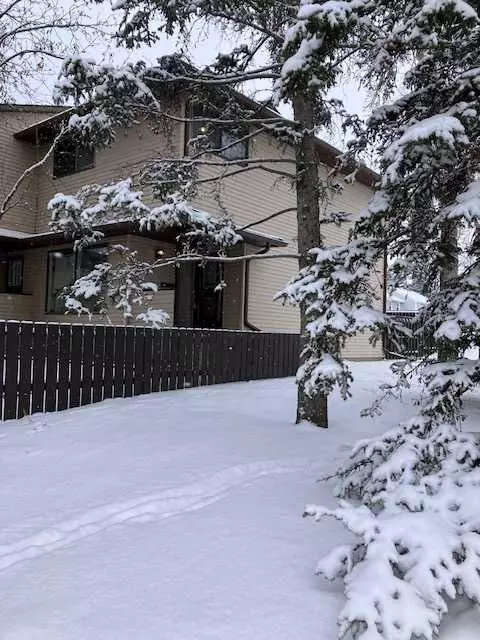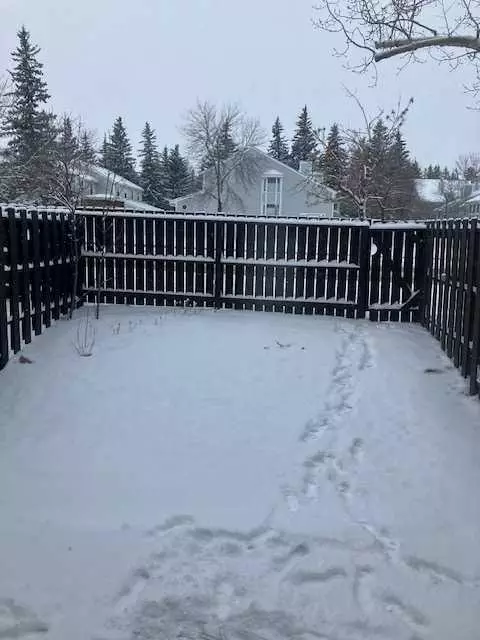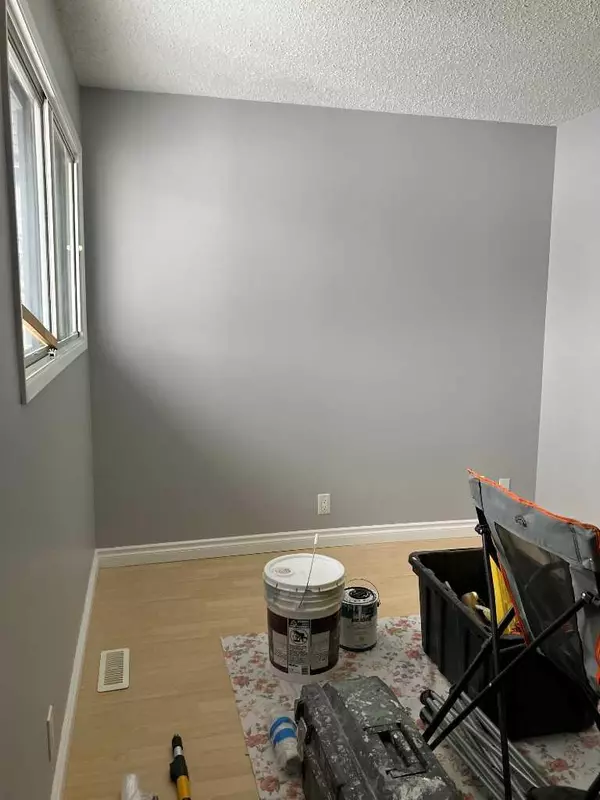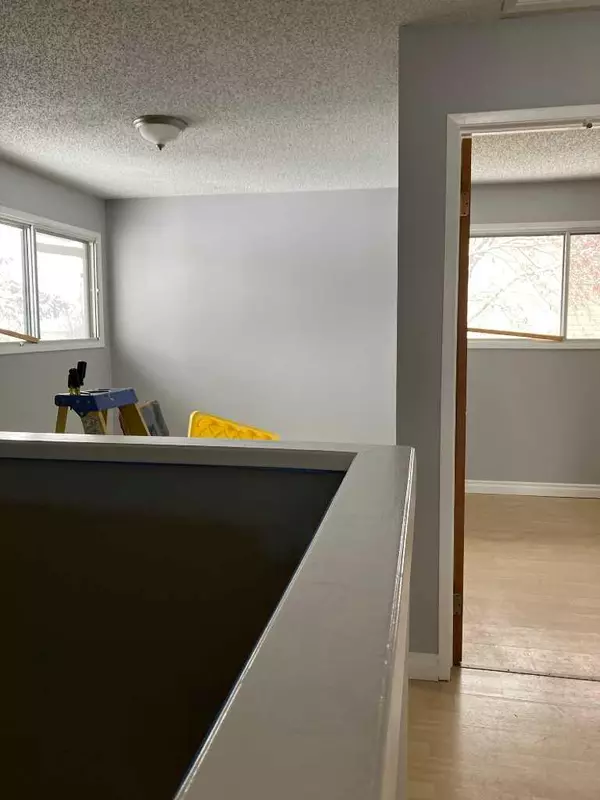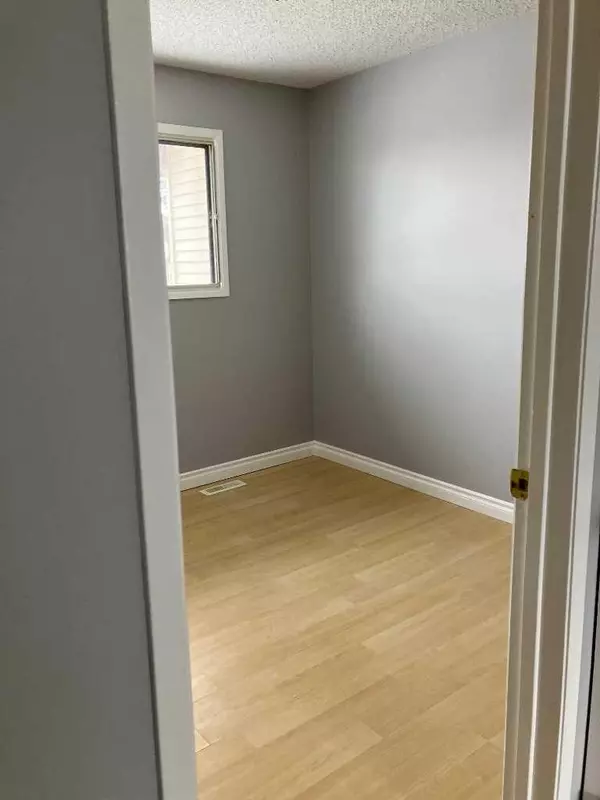$353,000
$354,000
0.3%For more information regarding the value of a property, please contact us for a free consultation.
2 Beds
2 Baths
1,099 SqFt
SOLD DATE : 03/07/2024
Key Details
Sold Price $353,000
Property Type Townhouse
Sub Type Row/Townhouse
Listing Status Sold
Purchase Type For Sale
Square Footage 1,099 sqft
Price per Sqft $321
Subdivision Beddington Heights
MLS® Listing ID A2110724
Sold Date 03/07/24
Style 2 Storey
Bedrooms 2
Full Baths 1
Half Baths 1
Condo Fees $305
Originating Board Calgary
Year Built 1980
Annual Tax Amount $1,718
Tax Year 2023
Property Description
Opportunity Knocks! A Great Opportunity for an amazing starter home in Beddington! Only a few blocks to schools, Safeway, A&W, Tim Hortons and other shops just a short distance up the road! A Tot lot park at this complex! This spacious end unit has a private fenced back yard with gate access. Step into this lovely home with laminate flooring throughout the main level. Freshly painted throughout! Check out the Large open kitchen that has a bright window & sliding door access to the backyard where you can enjoy West sunshine in the summertime! 2pce bath on the main floor! The upper level has a very large primary bedroom along with another large 2nd bedroom, and finally a very spacious bonus Room that will be a great play room for kids, office or future 3rd bedroom. The 4th bathroom upstairs was renovated some years back with a newer toilet sink and tiling around the tub. The basement is fully finished which will be great as another media room or games room! Transportation is not a problem with a bus stop just across the street and so close to Deerfoot Trail access, Country Hills BLVD Access, the airport, and alternate routes to downtown such as centre street. Don't wait to make this beautiful home YOUR home & call your Realtor to make your viewing appointment today!
Location
Province AB
County Calgary
Area Cal Zone N
Zoning M-CG d44
Direction E
Rooms
Basement Finished, Full
Interior
Interior Features French Door, Laminate Counters
Heating Forced Air, Natural Gas
Cooling None
Flooring Ceramic Tile, Laminate, Linoleum
Appliance Dishwasher, Electric Stove, Range Hood, Refrigerator, Washer/Dryer, Window Coverings
Laundry In Basement
Exterior
Garage Assigned, Off Street, Stall
Garage Description Assigned, Off Street, Stall
Fence Fenced
Community Features Playground, Schools Nearby, Shopping Nearby, Sidewalks, Street Lights
Amenities Available Visitor Parking
Roof Type Asphalt Shingle
Porch See Remarks
Exposure E
Total Parking Spaces 1
Building
Lot Description Back Yard, Front Yard, Landscaped
Foundation Poured Concrete
Architectural Style 2 Storey
Level or Stories Two
Structure Type Vinyl Siding,Wood Frame
Others
HOA Fee Include Common Area Maintenance,Insurance,Professional Management,Reserve Fund Contributions,Snow Removal,Trash
Restrictions None Known
Ownership Private
Pets Description Call, Yes
Read Less Info
Want to know what your home might be worth? Contact us for a FREE valuation!

Our team is ready to help you sell your home for the highest possible price ASAP
GET MORE INFORMATION

Agent | License ID: LDKATOCAN

