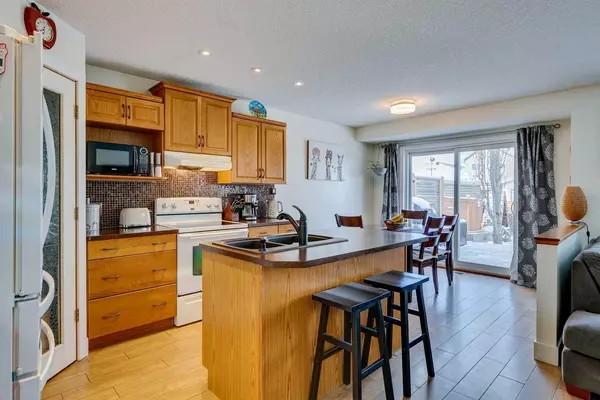$618,500
$560,000
10.4%For more information regarding the value of a property, please contact us for a free consultation.
4 Beds
3 Baths
1,372 SqFt
SOLD DATE : 03/07/2024
Key Details
Sold Price $618,500
Property Type Single Family Home
Sub Type Detached
Listing Status Sold
Purchase Type For Sale
Square Footage 1,372 sqft
Price per Sqft $450
Subdivision Mckenzie Lake
MLS® Listing ID A2106361
Sold Date 03/07/24
Style 2 Storey
Bedrooms 4
Full Baths 2
Half Baths 1
Originating Board Calgary
Year Built 1997
Annual Tax Amount $2,812
Tax Year 2023
Lot Size 3,584 Sqft
Acres 0.08
Property Description
Updated and renovated 2 storey home with a FULLY FINISHED BASEMENT and DOUBLE ATTACHED GARAGE in the sought after community of McKenzie Lake. Entering the home, you will be greeted by tile flooring that flows through the main level that boasts a renovated half bathroom and a bright, open floor plan. The large kitchen with a center island has been updated with a NEW fridge, dishwasher, pot lights and overlooks the living room with a corner gas FIREPLACE. Upstairs you will find 3 well-appointed bedrooms. The primary bedroom has a walk-in closet and a RENOVATED CHEATER ENSUITE. The basement is fully finished with 2 rooms currently being used as bedrooms and another RENOVATED 3-PIECE BATHROOM. The spacious yard is a perfect place to relax or entertain with an oversized 2 tier deck, mature trees, and lots of extra space to enjoy your summer. Other improvements include NEW DOORS AND TRIPLE PANE WINDOWS (2015), HOT WATER TANK (2016), SHINGLES (2007), GAS FIREPLACE, AND TILE SURROUND (2018). All of this in one of Calgary’s most sought-after communities makes this the house you’ll want to call home!
Location
Province AB
County Calgary
Area Cal Zone Se
Zoning R-C1N
Direction S
Rooms
Basement Finished, Full
Interior
Interior Features Built-in Features, Walk-In Closet(s)
Heating Forced Air
Cooling None
Flooring Carpet, Hardwood, Tile
Fireplaces Number 2
Fireplaces Type Basement, Family Room, Gas, Mantle
Appliance Dishwasher, Dryer, Electric Stove, Garage Control(s), Microwave, Range Hood, Refrigerator, Washer
Laundry Laundry Room, Main Level
Exterior
Garage Double Garage Attached
Garage Spaces 2.0
Garage Description Double Garage Attached
Fence Fenced
Community Features Park, Playground, Schools Nearby, Shopping Nearby, Sidewalks
Roof Type Asphalt Shingle
Porch Deck
Lot Frontage 9.8
Total Parking Spaces 2
Building
Lot Description Back Yard
Foundation Poured Concrete
Architectural Style 2 Storey
Level or Stories Two
Structure Type Vinyl Siding
Others
Restrictions None Known
Tax ID 82685938
Ownership Private
Read Less Info
Want to know what your home might be worth? Contact us for a FREE valuation!

Our team is ready to help you sell your home for the highest possible price ASAP
GET MORE INFORMATION

Agent | License ID: LDKATOCAN






