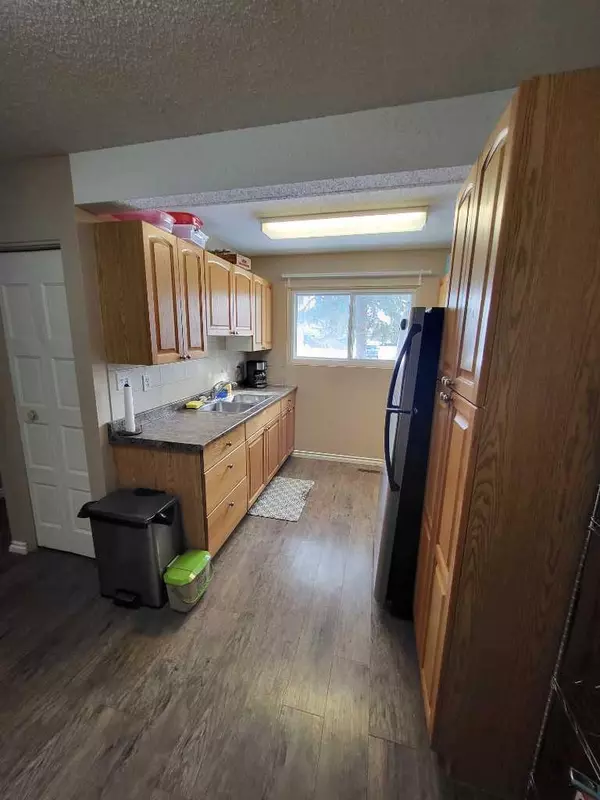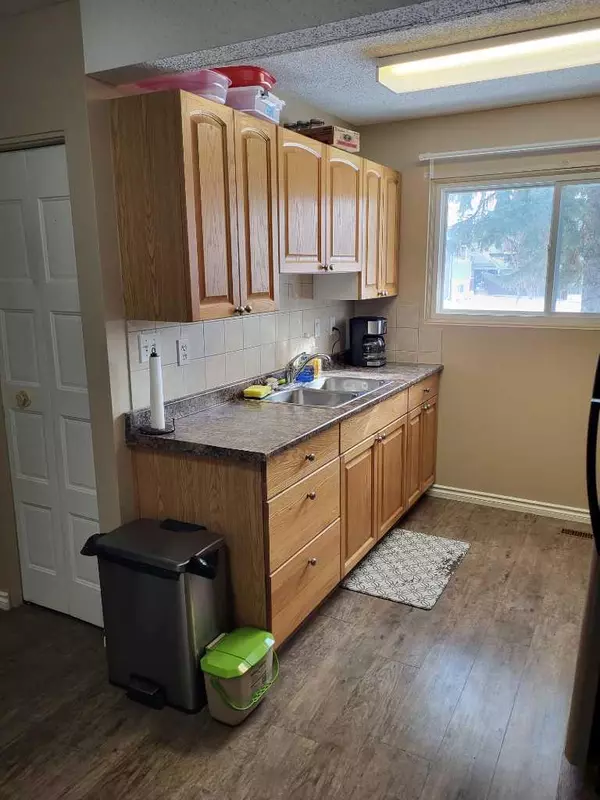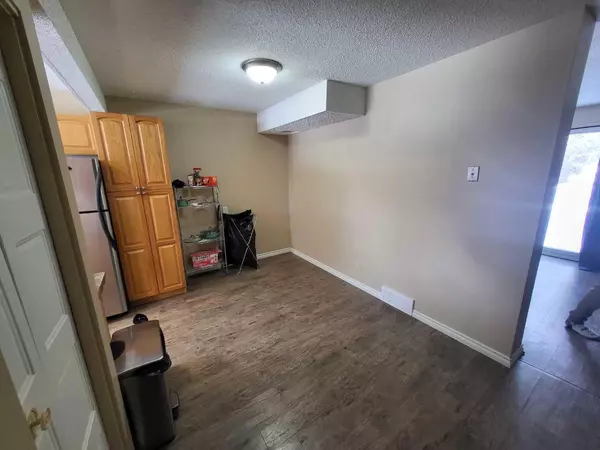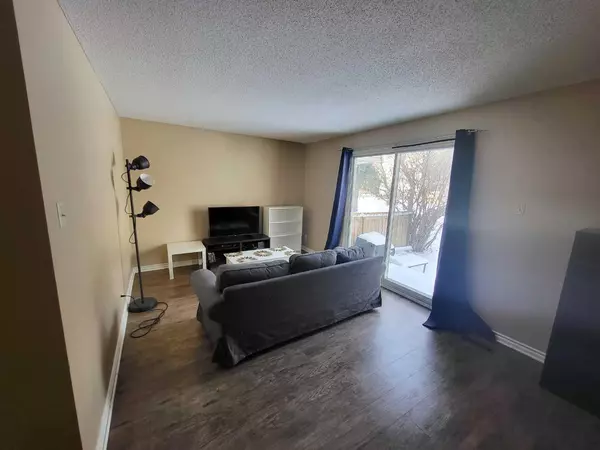$192,500
$194,900
1.2%For more information regarding the value of a property, please contact us for a free consultation.
3 Beds
2 Baths
954 SqFt
SOLD DATE : 03/07/2024
Key Details
Sold Price $192,500
Property Type Townhouse
Sub Type Row/Townhouse
Listing Status Sold
Purchase Type For Sale
Square Footage 954 sqft
Price per Sqft $201
Subdivision Varsity Village
MLS® Listing ID A2108712
Sold Date 03/07/24
Style 2 Storey
Bedrooms 3
Full Baths 2
Condo Fees $220
Originating Board Lethbridge and District
Year Built 1977
Annual Tax Amount $1,631
Tax Year 2023
Lot Size 1.809 Acres
Acres 1.81
Property Description
Conveniently located just a short walk away from the University! Whether you're a first-time home buyer or an investor, this property offers an exceptional opportunity. Perfect for families and investors alike, this gem features 3 bedrooms with the option for a 4th in the basement, along with 2 full bathrooms. One of the highlights of this home is the large shared green space located right behind the unit, providing a refreshing and relaxing atmosphere. Assigned off-street parking adds to the convenience and ease of living here. The location couldn't be more ideal, with parks, schools, shopping, and restaurants in close proximity. Moreover, downtown Lethbridge is less than a 5-minute drive away, making it incredibly accessible. This property is well managed and boasts impressive financial statements, making it an excellent investment opportunity. Don't miss out on the chance to own this fantastic property. Act now and secure your future with this remarkable home! Watch the virtual tour then arrange a personal tour. Pets are allowed but must be approved.
Location
Province AB
County Lethbridge
Zoning R-100
Direction S
Rooms
Basement Finished, Full
Interior
Interior Features See Remarks
Heating Forced Air
Cooling None
Flooring Carpet, Vinyl
Appliance Electric Range, Refrigerator, See Remarks, Washer/Dryer
Laundry In Basement
Exterior
Garage Additional Parking, Off Street, Plug-In, Stall
Garage Description Additional Parking, Off Street, Plug-In, Stall
Fence Partial
Community Features Park, Schools Nearby, Sidewalks, Walking/Bike Paths
Amenities Available Parking, Snow Removal, Trash, Visitor Parking
Roof Type Membrane
Porch Patio
Lot Frontage 24.0
Exposure S
Total Parking Spaces 1
Building
Lot Description Backs on to Park/Green Space, Many Trees, Open Lot
Story 2
Foundation Poured Concrete
Architectural Style 2 Storey
Level or Stories Two
Structure Type Mixed
Others
HOA Fee Include Common Area Maintenance,Insurance,Maintenance Grounds,Parking,Professional Management,Reserve Fund Contributions,See Remarks,Snow Removal,Trash
Restrictions Board Approval,Pets Allowed
Tax ID 83379670
Ownership Other
Pets Description Restrictions
Read Less Info
Want to know what your home might be worth? Contact us for a FREE valuation!

Our team is ready to help you sell your home for the highest possible price ASAP
GET MORE INFORMATION

Agent | License ID: LDKATOCAN






