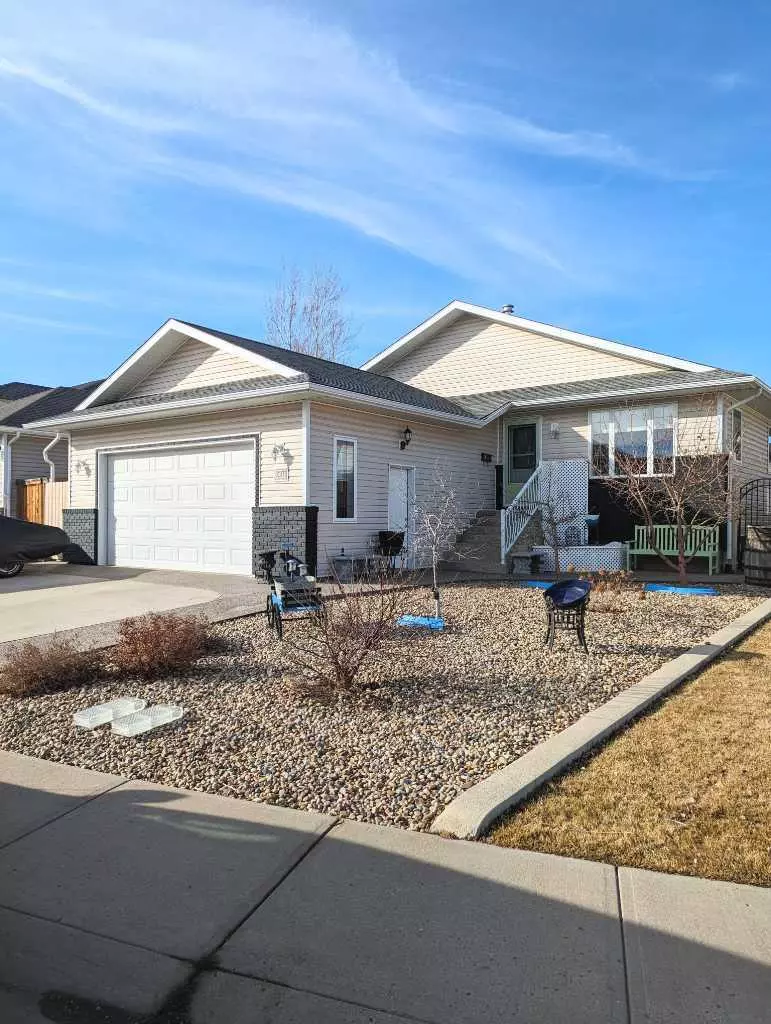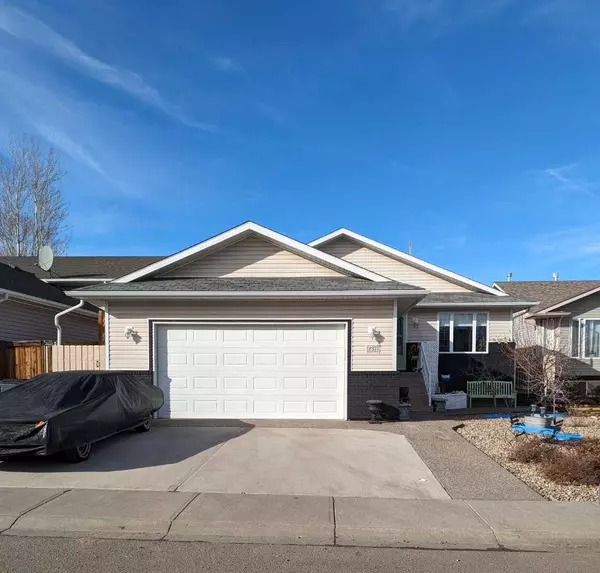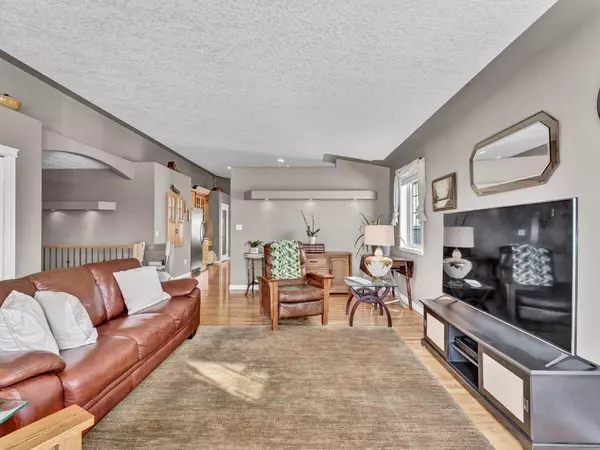$474,000
$489,900
3.2%For more information regarding the value of a property, please contact us for a free consultation.
4 Beds
3 Baths
1,667 SqFt
SOLD DATE : 03/07/2024
Key Details
Sold Price $474,000
Property Type Single Family Home
Sub Type Detached
Listing Status Sold
Purchase Type For Sale
Square Footage 1,667 sqft
Price per Sqft $284
Subdivision Southland
MLS® Listing ID A2102381
Sold Date 03/07/24
Style Bungalow
Bedrooms 4
Full Baths 3
Originating Board Medicine Hat
Year Built 2007
Annual Tax Amount $4,209
Tax Year 2023
Lot Size 5,600 Sqft
Acres 0.13
Property Description
Come visit this well kept spacious raised bungalow, encompassing 1667sqft on the main level, nestled in the desirable Southlands neighborhood, close proximity to all amenities in the Southlands shopping area, walking distance from the home. Revel in the well-designed layout of this 2+2 bedroom residence with 2nd kitchen in the basement & 2 piece washroom in the 24x26 heated garage. The spacious kitchen boasts quartz countertops, tiled backsplash, copper sink, complete appliance package, pantry, a built-in computer desk, and an abundance of maple cabinets, complemented by both under and above cabinet lighting. Experience an open ambiance in the living room and kitchen, enhanced by vaulted ceilings. Step into a delightful bright sunroom adjacent to the dining room, also providing access to the backyard area. Hardwood flooring graces the living, dining, and sunroom areas, adding a touch of elegance. The primary bedroom offers a spacious retreat with crown molding, ambient rope lighting throughout the room, a walk-in closet, and dry sauna. Conveniently located on the main floor, the laundry area is easily accessible from the finished garage entrance. Descend to the finished basement, where you'll discover a second kitchen and family room with a fireplace. Two additional bedrooms, a full 3 piece bathroom, and a dedicated storage room complete the lower level, providing a well-rounded living experience. The outdoor space features an exquisite patio with exposed aggregate and double concrete driveway leading up to a double heated garage, a generously sized RV parking area & rear covered portable vehicle storage off the alleyway. Call today for more information or to schedule a private viewing.
Location
Province AB
County Medicine Hat
Zoning R-LD
Direction SE
Rooms
Basement Finished, Full
Interior
Interior Features Jetted Tub, Walk-In Closet(s)
Heating Forced Air, Natural Gas
Cooling Central Air
Flooring Carpet, Ceramic Tile, Hardwood, Vinyl
Fireplaces Number 1
Fireplaces Type Electric
Appliance Central Air Conditioner, Dishwasher, Freezer, Microwave Hood Fan, Refrigerator, Stove(s), Washer/Dryer
Laundry Main Level
Exterior
Garage Double Garage Attached, Driveway
Garage Spaces 2.0
Garage Description Double Garage Attached, Driveway
Fence Fenced
Community Features Playground, Schools Nearby, Shopping Nearby, Walking/Bike Paths
Roof Type Asphalt Shingle
Porch Patio
Lot Frontage 50.0
Total Parking Spaces 4
Building
Lot Description Landscaped
Foundation Poured Concrete
Architectural Style Bungalow
Level or Stories One
Structure Type Brick,Vinyl Siding
Others
Restrictions None Known
Tax ID 83496989
Ownership Other
Read Less Info
Want to know what your home might be worth? Contact us for a FREE valuation!

Our team is ready to help you sell your home for the highest possible price ASAP
GET MORE INFORMATION

Agent | License ID: LDKATOCAN






