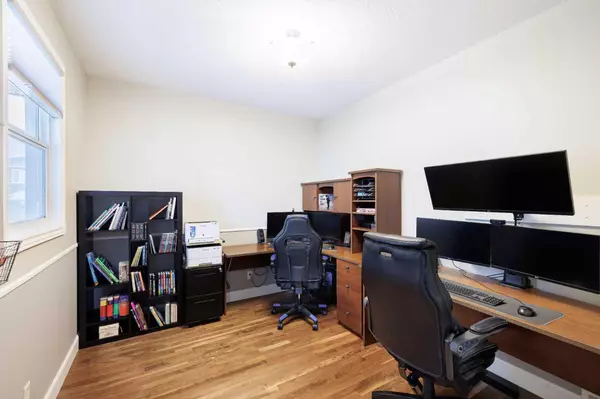$850,000
$799,900
6.3%For more information regarding the value of a property, please contact us for a free consultation.
4 Beds
4 Baths
2,032 SqFt
SOLD DATE : 03/07/2024
Key Details
Sold Price $850,000
Property Type Single Family Home
Sub Type Detached
Listing Status Sold
Purchase Type For Sale
Square Footage 2,032 sqft
Price per Sqft $418
Subdivision Royal Oak
MLS® Listing ID A2110648
Sold Date 03/07/24
Style 2 Storey
Bedrooms 4
Full Baths 3
Half Baths 1
HOA Fees $17/ann
HOA Y/N 1
Originating Board Calgary
Year Built 2006
Annual Tax Amount $4,997
Tax Year 2023
Lot Size 7,814 Sqft
Acres 0.18
Property Description
Nestled on a sprawling lot, in a quiet cul-de-sac this custom-built home stands as a testament to meticulous craftsmanship and thoughtful design. THE HEAT IS ON!!!This home offers INFLOOR SLAB HEATING and a heated garage!! A grand entrance beckons you into this beautiful home you’ll pass by convenient main floor office offering sophistication and functionality. And upon crossing the threshold, the interior unfolds with a seamless flow, revealing spacious rooms adorned with gorgeous walnut hardwood floors, stately stone facade to the rustic charm of wooden accents and a wall of windows letting in an abundance of natural light. The heart of this home is the gourmet kitchen, a culinary haven equipped with upgraded appliances, custom cabinetry, a walk in pantry and a generous island that doubles as a perfect gathering spot. The open-concept design ensures a natural progression from the kitchen to one of largest dining area’s you will find and living spaces all fostering an environment perfect for both intimate family moments and grand entertaining. Gleaming walnut hardwood floors staircase leads you to the upper floors unveiling a private study, a cozy library, or a versatile hideaway, becoming a sanctuary for reflection or an escape into seclusion. AND don’t miss the discreet hidden room!This secret space adds an element of mystery and intrigue to the home! Spacious bedrooms, each boasting its own unique character and built in closets wont disappoint. The primary suite, a lavish retreat, features a spa-like ensuite bathroom and massive closet with additional built in’s. This home offers a fully finished basement, oversized family room, a bar area, an additional bedroom, a large bathroom and huge storage room. Spend countless hours, days months and years enjoying this massive southwest facing pie lot and 2 tier deck. Pride of ownership shows throughout. The roof and siding was replaced in 2013. Don’t miss this one!
Location
Province AB
County Calgary
Area Cal Zone Nw
Zoning R-C2
Direction NE
Rooms
Basement Finished, Full
Interior
Interior Features Bar, Built-in Features, Ceiling Fan(s), Central Vacuum, High Ceilings, No Smoking Home, Pantry, Storage, Vaulted Ceiling(s)
Heating Forced Air, Natural Gas
Cooling Central Air
Flooring Carpet, Hardwood, Tile
Fireplaces Number 1
Fireplaces Type Gas, Mantle, Stone
Appliance Bar Fridge, Central Air Conditioner, Dishwasher, Dryer, Garage Control(s), Gas Range, Microwave Hood Fan, Refrigerator, Washer, Window Coverings
Laundry Main Level
Exterior
Garage Double Garage Attached, Heated Garage, Insulated
Garage Spaces 2.0
Garage Description Double Garage Attached, Heated Garage, Insulated
Fence Fenced
Community Features Park, Playground, Schools Nearby, Shopping Nearby
Amenities Available None
Roof Type Asphalt Shingle
Porch Deck, Front Porch, Patio
Lot Frontage 21.42
Total Parking Spaces 4
Building
Lot Description Cul-De-Sac, Fruit Trees/Shrub(s), Lawn, Landscaped, Level, Pie Shaped Lot, Treed
Foundation Poured Concrete
Architectural Style 2 Storey
Level or Stories Two
Structure Type Vinyl Siding
Others
Restrictions Restrictive Covenant
Tax ID 82775915
Ownership Private
Read Less Info
Want to know what your home might be worth? Contact us for a FREE valuation!

Our team is ready to help you sell your home for the highest possible price ASAP
GET MORE INFORMATION

Agent | License ID: LDKATOCAN






