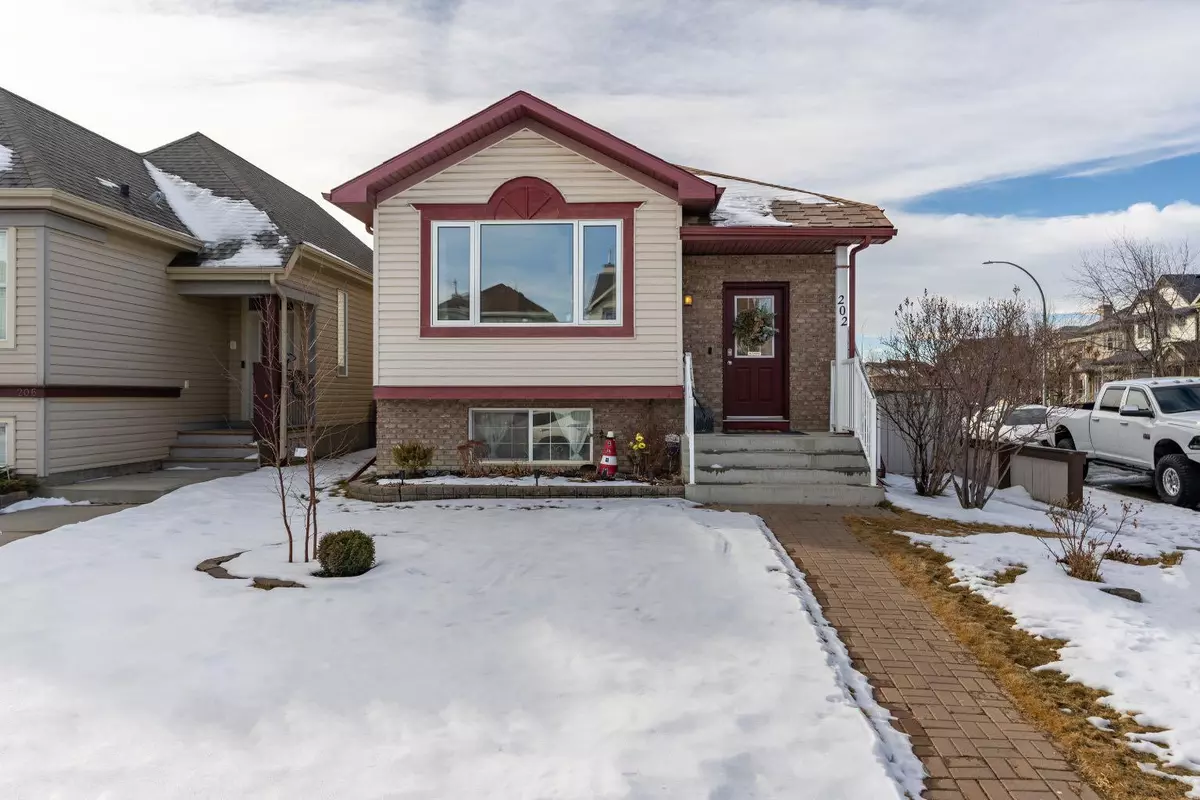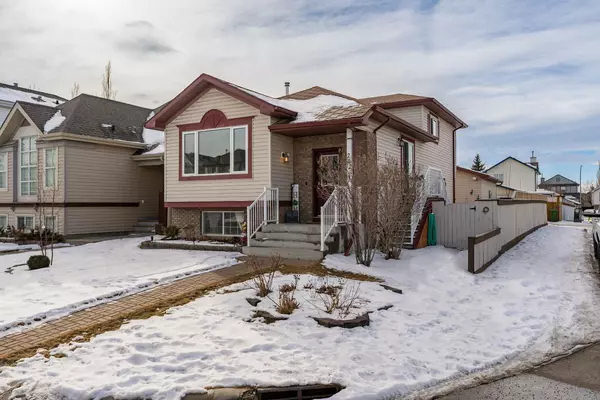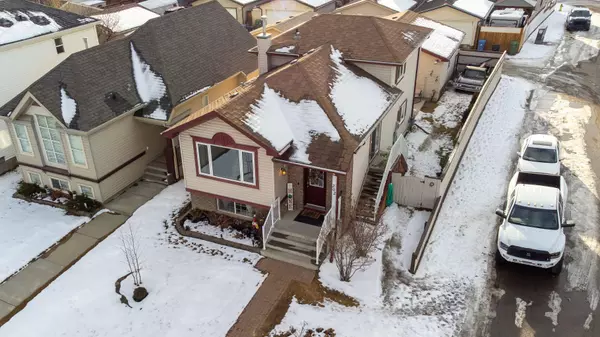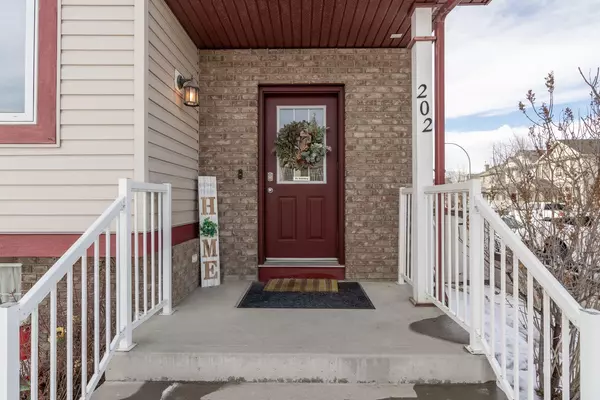$615,000
$550,000
11.8%For more information regarding the value of a property, please contact us for a free consultation.
3 Beds
3 Baths
1,437 SqFt
SOLD DATE : 03/07/2024
Key Details
Sold Price $615,000
Property Type Single Family Home
Sub Type Detached
Listing Status Sold
Purchase Type For Sale
Square Footage 1,437 sqft
Price per Sqft $427
Subdivision Coventry Hills
MLS® Listing ID A2110188
Sold Date 03/07/24
Style 4 Level Split
Bedrooms 3
Full Baths 2
Half Baths 1
Originating Board Calgary
Year Built 2004
Annual Tax Amount $3,371
Tax Year 2023
Lot Size 3,950 Sqft
Acres 0.09
Property Description
Welcome to 202 COVEPARK PLACE! This stunning 4 level split is situated on a corner lot, quiet street, and conveniently located in the beautiful community of Coventry Hills. Schools, transit, grocery stores, shopping malls and entertainment are all just minutes away. Several walking & biking trails close by, QUICK access to Stoney Trail & Deerfoot trail - just 15 minutes to YYC international airport! With just under 2000 sqft of total developed living space, this turn key family home host 3 generous sized bedrooms, 2.5 bathrooms, vaulted ceilings, (200) amp service, ALL NEW WINDOWS (2018), inviting patio fit for all your friends and family, gorgeous landscaping, luxurious master en-suite and walk in closet, oversized double heated garage (MECHANICS DREAM), RV parking, beautiful hardwood floors, tons of storage, wired for sound (in-ceiling speakers throughout), granite countertops, and stunning farm-style kitchen sink & cabinets. * MANY UPGRADES throughout the property! - TRUE "PRIDE IN OWNERSHIP" - MUST BE SEEN TO APPRECIATE!
Location
Province AB
County Calgary
Area Cal Zone N
Zoning R-1N
Direction NE
Rooms
Basement Finished, Full
Interior
Interior Features Built-in Features, Ceiling Fan(s), Chandelier, Granite Counters, Pantry, Soaking Tub, Vinyl Windows
Heating Forced Air, Natural Gas
Cooling None
Flooring Carpet, Ceramic Tile, Hardwood
Appliance Dishwasher, Gas Range, Gas Water Heater, Microwave, Range Hood, Refrigerator, Washer/Dryer, Water Purifier, Water Softener
Laundry Lower Level
Exterior
Garage Additional Parking, Alley Access, Double Garage Detached, Heated Garage
Garage Spaces 2.0
Garage Description Additional Parking, Alley Access, Double Garage Detached, Heated Garage
Fence Fenced
Community Features Airport/Runway, Park, Playground, Schools Nearby, Shopping Nearby, Sidewalks, Street Lights, Tennis Court(s), Walking/Bike Paths
Roof Type Asphalt Shingle
Porch Deck
Lot Frontage 38.85
Total Parking Spaces 8
Building
Lot Description Back Lane, Back Yard, City Lot, Corner Lot, Front Yard, Lawn, Landscaped
Foundation Poured Concrete, Slab
Sewer Public Sewer
Water Public
Architectural Style 4 Level Split
Level or Stories 4 Level Split
Structure Type Concrete,Vinyl Siding,Wood Frame
Others
Restrictions None Known
Tax ID 82869133
Ownership Private
Read Less Info
Want to know what your home might be worth? Contact us for a FREE valuation!

Our team is ready to help you sell your home for the highest possible price ASAP
GET MORE INFORMATION

Agent | License ID: LDKATOCAN






