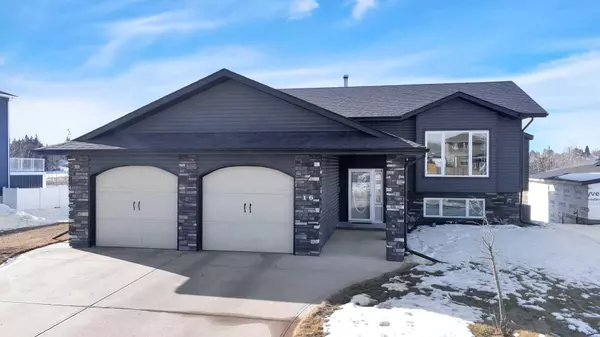$417,000
$419,900
0.7%For more information regarding the value of a property, please contact us for a free consultation.
4 Beds
3 Baths
1,302 SqFt
SOLD DATE : 03/07/2024
Key Details
Sold Price $417,000
Property Type Single Family Home
Sub Type Detached
Listing Status Sold
Purchase Type For Sale
Square Footage 1,302 sqft
Price per Sqft $320
Subdivision Fawn Meadows
MLS® Listing ID A2109895
Sold Date 03/07/24
Style Bi-Level
Bedrooms 4
Full Baths 2
Half Baths 1
Originating Board Central Alberta
Year Built 2008
Annual Tax Amount $3,914
Tax Year 2023
Lot Size 6,732 Sqft
Acres 0.15
Property Description
Amazing opportunity in quiet small town of Delburne, close to Fawn Meadows Golf Course. 2010 built, large attached garage and 24 x 30 detatched garage with underfloor heat. So much to mention, new air conditioning, 9 foot ceilings, sinch baseboards, kitchen with a large island, kick-plate central vacuum, gas stove. You have a great room with a gas fireplace and patio door that leads out to a covered deck. Spa like primary bathroom with a tiled glass shower and soaker tub, the primary also has a private door to the patio. Walkout basement has 2 additional bedrooms, small kitchenette, beautiful wood stove and a very well taken care of stamped patio right out of the basement.
Location
Province AB
County Red Deer County
Zoning R1
Direction E
Rooms
Basement Finished, Full, Walk-Out To Grade
Interior
Interior Features Central Vacuum, Closet Organizers, Wet Bar
Heating In Floor, Forced Air, Natural Gas
Cooling Other
Flooring Carpet, Hardwood, Linoleum, Tile
Fireplaces Number 1
Fireplaces Type Gas, Mantle
Appliance Dishwasher, Garage Control(s), Microwave, Refrigerator, Stove(s), Washer/Dryer, Window Coverings
Laundry In Basement
Exterior
Garage Double Garage Attached, Double Garage Detached
Garage Spaces 4.0
Garage Description Double Garage Attached, Double Garage Detached
Fence Fenced
Community Features Park, Playground, Schools Nearby
Roof Type Asphalt Shingle
Porch Deck, Porch
Lot Frontage 56.01
Total Parking Spaces 6
Building
Lot Description Back Yard, City Lot, Lawn
Foundation Poured Concrete
Architectural Style Bi-Level
Level or Stories Bi-Level
Structure Type Brick,Concrete,Other,Shingle Siding,Vinyl Siding,Wood Frame
Others
Restrictions None Known
Tax ID 85678977
Ownership Other
Read Less Info
Want to know what your home might be worth? Contact us for a FREE valuation!

Our team is ready to help you sell your home for the highest possible price ASAP
GET MORE INFORMATION

Agent | License ID: LDKATOCAN






