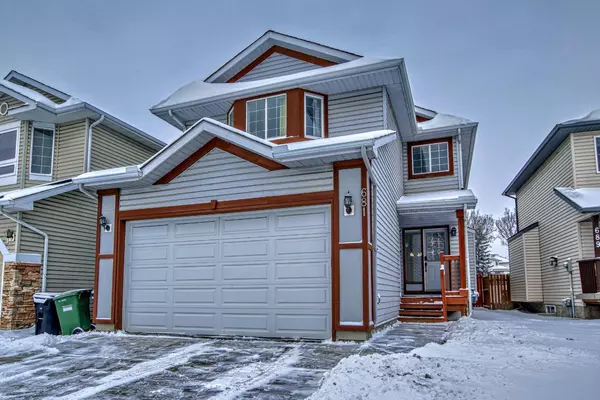$665,000
$699,900
5.0%For more information regarding the value of a property, please contact us for a free consultation.
5 Beds
4 Baths
2,091 SqFt
SOLD DATE : 03/06/2024
Key Details
Sold Price $665,000
Property Type Single Family Home
Sub Type Detached
Listing Status Sold
Purchase Type For Sale
Square Footage 2,091 sqft
Price per Sqft $318
Subdivision Coventry Hills
MLS® Listing ID A2107334
Sold Date 03/06/24
Style 2 Storey
Bedrooms 5
Full Baths 3
Half Baths 1
Originating Board Calgary
Year Built 1998
Annual Tax Amount $3,837
Tax Year 2023
Lot Size 4,166 Sqft
Acres 0.1
Property Description
Immerse yourself in the comfort of this meticulously upgraded home, boasting move-in readiness and extensive renovations throughout. The four bathrooms have been tastefully updated, while the main floor kitchen shines with quartz countertops, soft-close drawers, floor-to-ceiling cabinets, and stainless steel appliances. Revel in the elegance of the engineered laminate floors and the welcoming 16' ceilings in the foyer. The upper floor encompasses three generously sized bedrooms, a spacious bonus room, and two full bathrooms. Meanwhile, the basement offers a versatile illegal suite featuring a complete kitchen, two bedrooms, a full bath, and separate laundry facilities. Step outside to enjoy the deck and fence, surrounded by a meticulously maintained landscape. The property backs onto a serene green space/bike path, providing a tranquil backdrop. This home is not only aesthetically pleasing but also practical, with a newer washer/dryer and all light fixtures replaced. Experience the convenience of quick and easy access to Country Hills Blvd, Deerfoot, Stoney Trail, and the airport. Moreover, indulge in the proximity to six schools and a charming pond, making this residence an ideal choice for families. Seize the opportunity to call this house your home and relish in the pride of ownership displayed by its current occupants. Basement is VACANT.
Location
Province AB
County Calgary
Area Cal Zone N
Zoning R - 1
Direction S
Rooms
Basement Separate/Exterior Entry, Finished, Full, Suite
Interior
Interior Features No Animal Home, No Smoking Home, Open Floorplan, Quartz Counters
Heating Forced Air
Cooling None
Flooring Ceramic Tile, Laminate
Fireplaces Number 2
Fireplaces Type Gas
Appliance Dishwasher, Electric Stove, Microwave, Range Hood, Refrigerator
Laundry Laundry Room, Lower Level, Main Level
Exterior
Garage Double Garage Attached
Garage Spaces 2.0
Garage Description Double Garage Attached
Fence Fenced
Community Features Park, Playground, Schools Nearby
Roof Type Asphalt Shingle
Porch Deck
Lot Frontage 37.4
Total Parking Spaces 4
Building
Lot Description Back Yard, Backs on to Park/Green Space, Front Yard
Foundation Poured Concrete
Architectural Style 2 Storey
Level or Stories Two
Structure Type Concrete,Vinyl Siding
Others
Restrictions None Known
Tax ID 83152040
Ownership Private
Read Less Info
Want to know what your home might be worth? Contact us for a FREE valuation!

Our team is ready to help you sell your home for the highest possible price ASAP
GET MORE INFORMATION

Agent | License ID: LDKATOCAN






