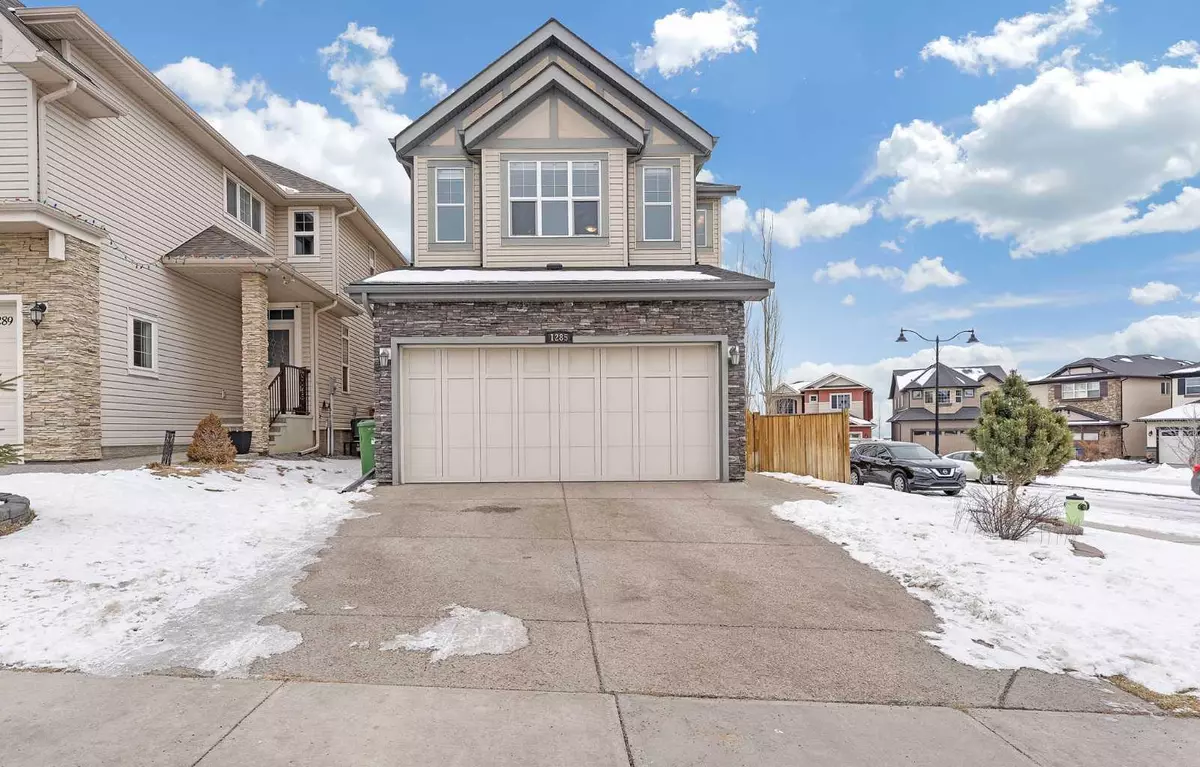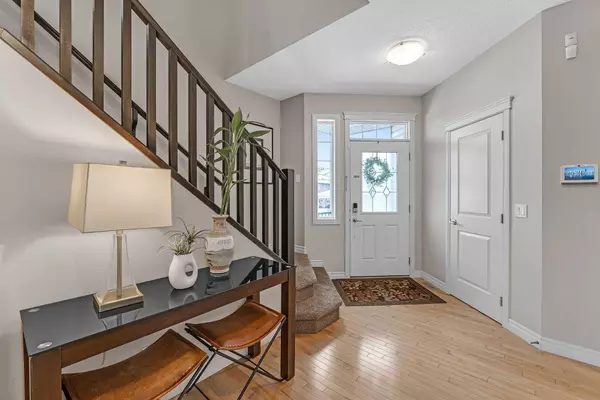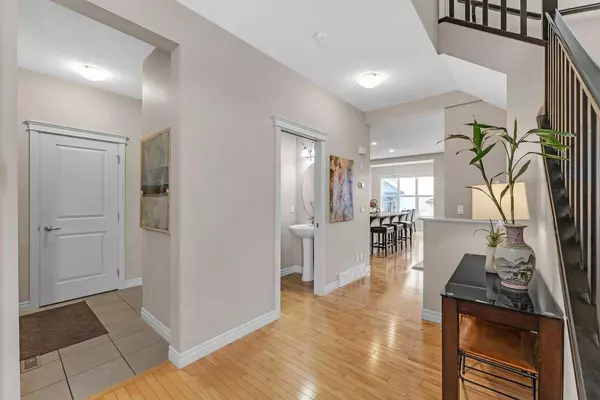$720,000
$674,900
6.7%For more information regarding the value of a property, please contact us for a free consultation.
3 Beds
3 Baths
1,795 SqFt
SOLD DATE : 03/06/2024
Key Details
Sold Price $720,000
Property Type Single Family Home
Sub Type Detached
Listing Status Sold
Purchase Type For Sale
Square Footage 1,795 sqft
Price per Sqft $401
Subdivision Sherwood
MLS® Listing ID A2107614
Sold Date 03/06/24
Style 2 Storey
Bedrooms 3
Full Baths 2
Half Baths 1
Originating Board Calgary
Year Built 2012
Annual Tax Amount $3,916
Tax Year 2023
Lot Size 4,262 Sqft
Acres 0.1
Property Description
Welcome to the highly sought-after, family friendly community of Sherwood! This stunning home has been well cared for and maintained, and is ready for move-in. With 3 generously sized bedrooms, 2.5 luxurious bathrooms, almost 1,800 sq ft of above ground living space, double attached garage, and central AC, this is a perfect fit for families of all shapes and sizes. From the moment you step into this home, you’ll feel it’s quality, style and charm. The main living space has an open, bright, and spacious layout. The kitchen is wonderfully appointed with elegant granite countertops, sleek cabinetry, stainless steel appliances, large island with seating at the overhang, and a convenient corner pantry. You’ll love the large living room, featuring a warm and cozy fireplace with stone surround and classy mantle! This is the ideal space to entertain guests, as it’s seamlessly connected to the kitchen and dining area. From here you have access to the dream backyard, sporting an incredible deck, patio, firepit and greenspace, where you can host BBQs, outdoor gatherings, or just relax and sip on your morning coffee. The upper level has a fantastic bonus room that works for a number of different uses, whether it be a media/home theatre, hobby area, playroom, additional office space, etc. Live in luxury in the grand primary bedroom which includes a spa-like 5-piece ensuite, featuring his and her sink vanities, a soaker tub, lavish shower with glass surround, along with a walk-in closet. The lower level is completely unspoiled and has endless potential, allowing you to customize the space to suit your unique needs, whether it be a home office, recreation room, or additional bedrooms.
This home is ideally located with easy access to schools, transit, and a plethora of shopping and amenities, including the Beacon Hill Shopping Center, Costco, T&T Supermarket, Cross Iron Mills, and much more. Don't miss out on the opportunity to make this exceptional property your own. Schedule a viewing today and experience the lifestyle you've always dreamed of.
Location
Province AB
County Calgary
Area Cal Zone N
Zoning R-1N
Direction SW
Rooms
Basement Full, Unfinished
Interior
Interior Features Breakfast Bar, Closet Organizers, Double Vanity, Granite Counters, High Ceilings, No Smoking Home, Open Floorplan, Pantry, Recessed Lighting, Soaking Tub, Vaulted Ceiling(s), Walk-In Closet(s)
Heating High Efficiency, Forced Air, Natural Gas
Cooling Central Air
Flooring Carpet, Ceramic Tile, Hardwood
Fireplaces Number 1
Fireplaces Type Gas, Living Room, Mantle, Masonry
Appliance Dishwasher, Dryer, Electric Oven, Electric Stove, Garage Control(s), Microwave Hood Fan, Refrigerator, Washer
Laundry Main Level
Exterior
Garage Double Garage Attached, Driveway, Garage Door Opener, Garage Faces Front
Garage Spaces 2.0
Garage Description Double Garage Attached, Driveway, Garage Door Opener, Garage Faces Front
Fence Fenced
Community Features Park, Playground, Schools Nearby, Shopping Nearby, Sidewalks, Street Lights
Roof Type Asphalt Shingle
Porch Balcony(s), Patio, Pergola
Lot Frontage 38.62
Total Parking Spaces 4
Building
Lot Description Back Yard, Corner Lot, Landscaped
Foundation Poured Concrete
Architectural Style 2 Storey
Level or Stories Two
Structure Type Stone,Vinyl Siding,Wood Frame
Others
Restrictions None Known
Tax ID 83176883
Ownership Private
Read Less Info
Want to know what your home might be worth? Contact us for a FREE valuation!

Our team is ready to help you sell your home for the highest possible price ASAP
GET MORE INFORMATION

Agent | License ID: LDKATOCAN






