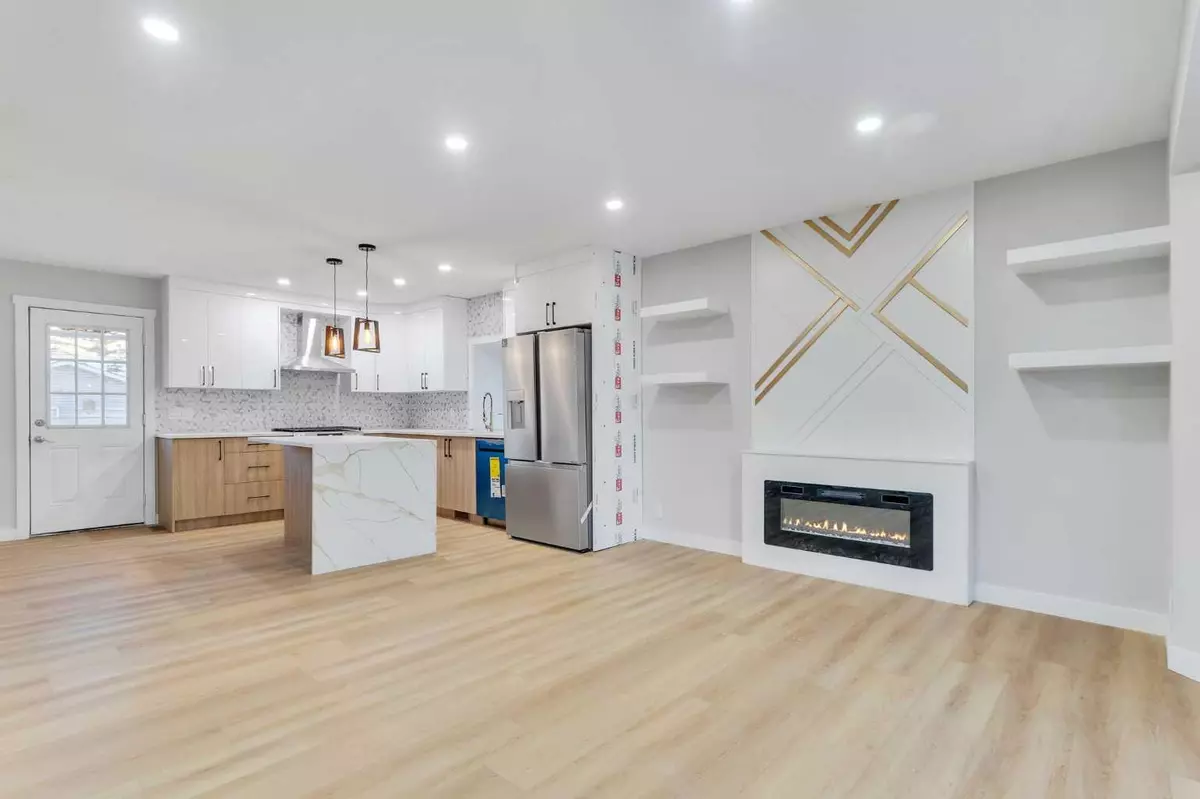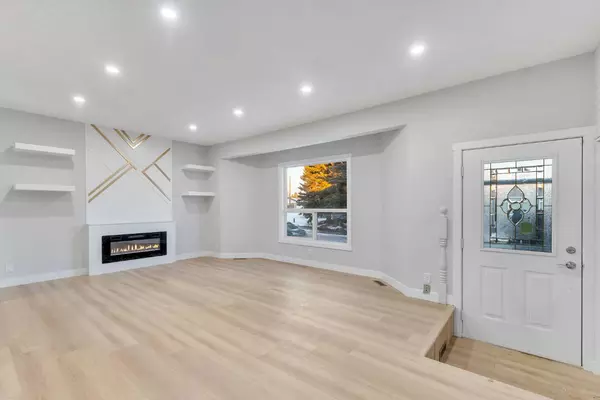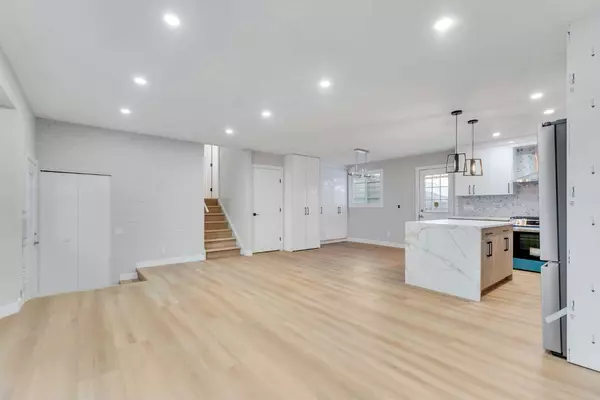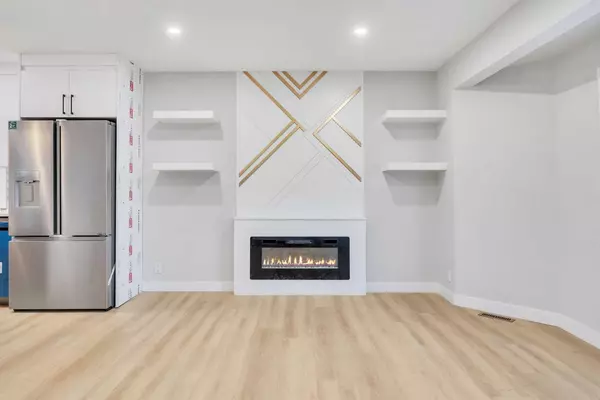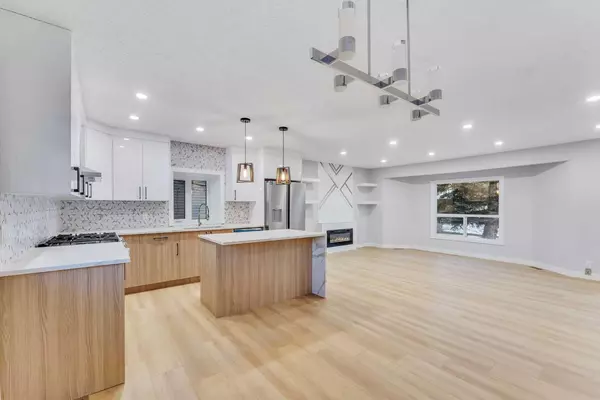$625,725
$599,900
4.3%For more information regarding the value of a property, please contact us for a free consultation.
5 Beds
3 Baths
1,103 SqFt
SOLD DATE : 03/06/2024
Key Details
Sold Price $625,725
Property Type Single Family Home
Sub Type Detached
Listing Status Sold
Purchase Type For Sale
Square Footage 1,103 sqft
Price per Sqft $567
Subdivision Marlborough Park
MLS® Listing ID A2104082
Sold Date 03/06/24
Style 4 Level Split
Bedrooms 5
Full Baths 2
Half Baths 1
Originating Board Calgary
Year Built 1973
Annual Tax Amount $2,681
Tax Year 2023
Lot Size 5,403 Sqft
Acres 0.12
Property Description
Price reduction by $50k
If you're in the market for a spacious and modern home with the potential for additional income, look no further than this extensively renovated 5 bedroom house. Located in a desirable neighborhood, this house offers not only luxurious living space but also the opportunity to rent out the separate entrance basement suite(illegal suite) for extra cash flow. One of the highlights of this house is the newly renovated custom kitchens. Both the main floor and basement suite (illegal) kitchens have been updated with modern finishes and top-of-the-line appliances. The main floor kitchen boasts sleek cabinetry, quartz countertops, and a gas stove for the avid chef. The renovation also includes stunning tile work throughout the house. From the kitchen backsplash to the bathrooms, every tile has been carefully chosen to add a touch of elegance to the space. The modern tile work not only looks beautiful but also makes for easy maintenance and cleaning.
In addition to the new tile, the house has been upgraded with luxury vinyl flooring. This durable and stylish flooring option is perfect for high-traffic areas and adds a touch of warmth to the living spaces. The luxury vinyl flooring is also waterproof, making it ideal for families with children and pets. The renovation extends beyond just aesthetic updates. The house also has all new PEX plumbing, ensuring reliable and efficient water supply throughout the house. This modern plumbing system is more durable and flexible than traditional copper pipes, reducing the risk of leaks and potential repairs. To keep up with the modern theme, the house has been outfitted with LED lights. These energy-efficient lights not only reduce utility costs but also provide bright and long-lasting lighting throughout the house. The renovation also includes brand new stainless steel appliances on the main level. The basement suite (illegal) is a major selling point of this house. With its own separate entrance, this self-contained unit offers privacy and independence for tenants. The Basement suite(illegal) also has its own laundry, making it a fully functional and convenient living space. The bedrooms in this house have been upgraded with custom closets, providing ample storage space for clothes, shoes, and other belongings. This attention to detail ensures that every inch of the house is utilized efficiently and adds to the overall modern and luxurious feel. For car enthusiasts or anyone in need of extra storage space, the oversize double garage is a dream come true. With enough room for two cars and additional storage, this garage is a valuable addition to the property. To complete the renovation, all doors and trims in the house have been replaced with new, modern ones. These small details may seem insignificant, but they make a big difference in the overall look and feel of the house. In summary, this extensively renovated 5 bedroom house offers a modern living space with the added bonus of a rentable basement.
Location
Province AB
County Calgary
Area Cal Zone Ne
Zoning rc-1
Direction E
Rooms
Basement Separate/Exterior Entry, Full, Suite
Interior
Interior Features Kitchen Island, Open Floorplan, Pantry, Quartz Counters
Heating Forced Air
Cooling None
Flooring Vinyl Plank
Fireplaces Number 2
Fireplaces Type Electric, Wood Burning
Appliance Dishwasher, Gas Stove, Refrigerator, Washer/Dryer
Laundry In Basement, Main Level
Exterior
Garage Double Garage Detached
Garage Spaces 2.0
Garage Description Double Garage Detached
Fence Fenced
Community Features Schools Nearby, Shopping Nearby
Roof Type Asphalt Shingle
Porch None
Lot Frontage 54.01
Total Parking Spaces 5
Building
Lot Description Back Lane, Back Yard
Foundation Poured Concrete
Architectural Style 4 Level Split
Level or Stories 4 Level Split
Structure Type Wood Frame
Others
Restrictions None Known
Tax ID 83215679
Ownership REALTOR®/Seller; Realtor Has Interest
Read Less Info
Want to know what your home might be worth? Contact us for a FREE valuation!

Our team is ready to help you sell your home for the highest possible price ASAP
GET MORE INFORMATION

Agent | License ID: LDKATOCAN

