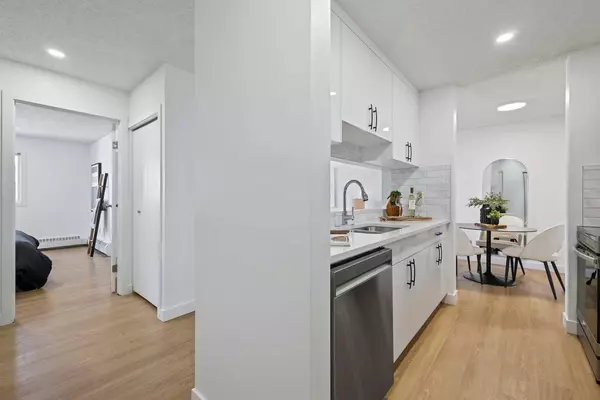$230,000
$199,900
15.1%For more information regarding the value of a property, please contact us for a free consultation.
1 Bed
1 Bath
639 SqFt
SOLD DATE : 03/06/2024
Key Details
Sold Price $230,000
Property Type Condo
Sub Type Apartment
Listing Status Sold
Purchase Type For Sale
Square Footage 639 sqft
Price per Sqft $359
Subdivision Dover
MLS® Listing ID A2107828
Sold Date 03/06/24
Style Low-Rise(1-4)
Bedrooms 1
Full Baths 1
Condo Fees $367/mo
Originating Board Calgary
Year Built 1995
Annual Tax Amount $759
Tax Year 2023
Property Description
Welcome to your urban oasis in Dover SE, Calgary! Nestled in a vibrant community, this newly renovated 1 BR condo offers the perfect blend of style, comfort, and convenience.
Step inside to discover a brand new kitchen that's sure to impress with its stainless steel appliances and sleek design. The vinyl plank floors add a touch of modern elegance throughout the space, creating a welcoming atmosphere to come home to.
The updated bathroom is a retreat in itself, featuring new tub surround tiles, a contemporary vanity, and a fresh toilet. Whether you're starting your day with a refreshing shower or unwinding after a long day, this bathroom is designed for relaxation.
But the convenience doesn't stop there. With easy access to Deerfoot, commuting is a breeze, making it simple to reach your destination whether it's for work or play. Plus, nearby transit options provide additional flexibility for getting around the city.
And let's not forget about the abundance of employment opportunities in the area. From bustling business districts to growing industries, there's no shortage of options for work nearby.
Whether you're a first-time buyer looking to make a smart investment or a downsizer seeking a low-maintenance lifestyle, this condo offers the perfect blend of comfort and convenience. Don't miss your chance to make this urban retreat your own! Call your favourite realtor to book a showing today!!!
Location
Province AB
County Calgary
Area Cal Zone E
Zoning M-C1 d75
Direction SW
Interior
Interior Features Closet Organizers
Heating Baseboard, Natural Gas
Cooling None
Flooring Vinyl
Appliance Dishwasher, Dryer, Electric Stove, Microwave Hood Fan, Refrigerator, Washer
Laundry In Unit
Exterior
Garage Assigned, Stall
Garage Description Assigned, Stall
Community Features Park, Playground, Schools Nearby, Shopping Nearby, Sidewalks, Street Lights, Walking/Bike Paths
Amenities Available Trash, Visitor Parking
Porch Balcony(s)
Exposure E
Total Parking Spaces 1
Building
Story 4
Architectural Style Low-Rise(1-4)
Level or Stories Single Level Unit
Structure Type Stucco,Wood Frame
Others
HOA Fee Include Common Area Maintenance,Heat,Insurance,Maintenance Grounds,Professional Management,Reserve Fund Contributions,Residential Manager,Sewer,Snow Removal,Trash,Water
Restrictions None Known
Tax ID 83139793
Ownership Private
Pets Description Restrictions
Read Less Info
Want to know what your home might be worth? Contact us for a FREE valuation!

Our team is ready to help you sell your home for the highest possible price ASAP
GET MORE INFORMATION

Agent | License ID: LDKATOCAN






