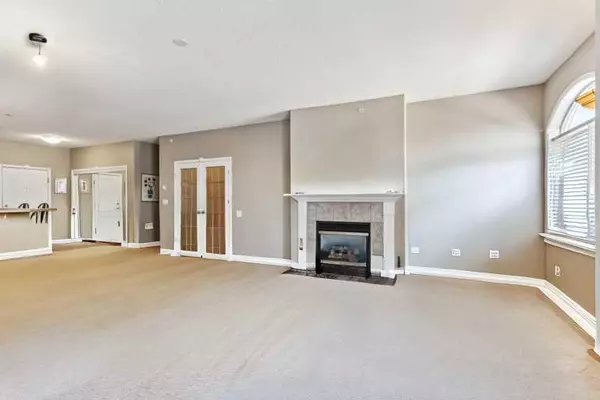$455,000
$435,000
4.6%For more information regarding the value of a property, please contact us for a free consultation.
2 Beds
2 Baths
1,521 SqFt
SOLD DATE : 03/06/2024
Key Details
Sold Price $455,000
Property Type Condo
Sub Type Apartment
Listing Status Sold
Purchase Type For Sale
Square Footage 1,521 sqft
Price per Sqft $299
Subdivision Arbour Lake
MLS® Listing ID A2099865
Sold Date 03/06/24
Style Low-Rise(1-4)
Bedrooms 2
Full Baths 2
Condo Fees $799/mo
HOA Fees $17/ann
HOA Y/N 1
Originating Board Calgary
Year Built 2001
Annual Tax Amount $2,447
Tax Year 2023
Property Description
Situated in the highly coveted Arbour Lake area, this sought-after 18+ complex features one of the largest TOP floor units in the building spanning over 1,521 sqft with a stunning view of the green terrace from the spacious balcony. Boasting 2 bedrooms, 2 bathrooms, a spacious den and a long balcony, this residence is flooded with natural light through its generously sized windows and patio doors. The living room, connecting seamlessly to the balcony, offers ample space. The well-appointed kitchen, featuring a large center island, abundant counter space, and storage, opens up to a sizable dining room area within an open-concept floor plan. The master bedroom impresses with a walk-through closet leading to the 4pc ensuite, while the second bedroom and full bathroom provide excellent accommodations for guests. Additional highlights include an in-suite laundry/storage room and extra storage. Two titled parking stalls in the underground parkade + 1 storage add convenience. The building is age-restricted to 18+ (no dogs allowed - only cats), offering amenities such as a party room, gym, and well-maintained grounds with a gazebo, fountain, and a car wash in the parkade. Residents also enjoy lake access in this vibrant community. Exceptional value is evident throughout, showcasing the pride of ownership in this Arbour Lake gem. Book a showing today!! Don't miss this amazing unit!
Location
Province AB
County Calgary
Area Cal Zone Nw
Zoning M-C1 d75
Direction SW
Rooms
Basement None
Interior
Interior Features Elevator, Kitchen Island, No Animal Home, No Smoking Home, Open Floorplan, Pantry, See Remarks, Storage
Heating In Floor, Natural Gas
Cooling None
Flooring Carpet, Linoleum
Fireplaces Number 1
Fireplaces Type Gas, Living Room, Mantle
Appliance Dishwasher, Electric Stove, Garage Control(s), Microwave Hood Fan, Refrigerator, Washer/Dryer, Window Coverings
Laundry In Unit
Exterior
Garage Stall, Titled, Underground
Garage Spaces 2.0
Garage Description Stall, Titled, Underground
Community Features Clubhouse, Lake, Park, Playground, Schools Nearby, Shopping Nearby, Sidewalks, Street Lights, Tennis Court(s), Walking/Bike Paths
Amenities Available Clubhouse, Elevator(s), Fitness Center, Gazebo, Park, Parking
Roof Type Asphalt
Porch Balcony(s)
Exposure SW
Total Parking Spaces 2
Building
Story 3
Foundation Poured Concrete
Architectural Style Low-Rise(1-4)
Level or Stories Single Level Unit
Structure Type Stucco,Wood Frame
Others
HOA Fee Include Amenities of HOA/Condo,Common Area Maintenance,Heat,Insurance,Professional Management,Snow Removal,Water
Restrictions Adult Living,Pet Restrictions or Board approval Required
Tax ID 82948077
Ownership Private
Pets Description Restrictions, Cats OK
Read Less Info
Want to know what your home might be worth? Contact us for a FREE valuation!

Our team is ready to help you sell your home for the highest possible price ASAP
GET MORE INFORMATION

Agent | License ID: LDKATOCAN






