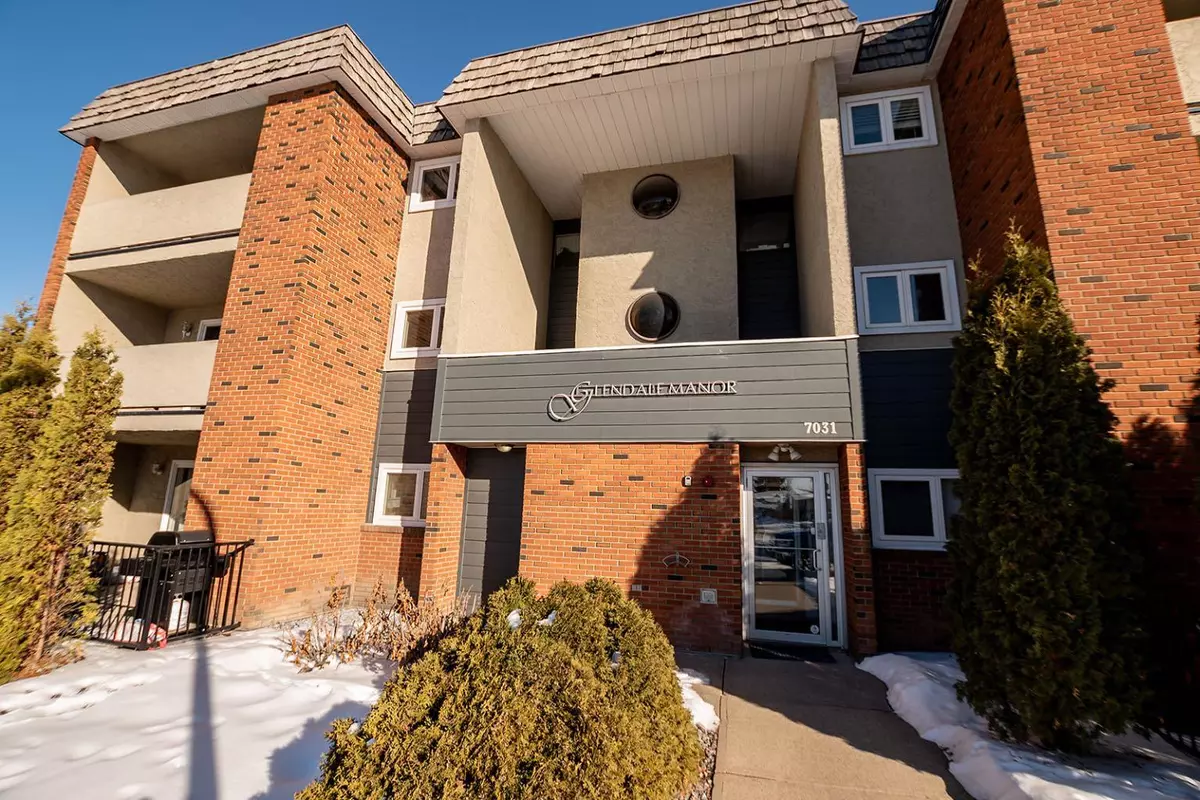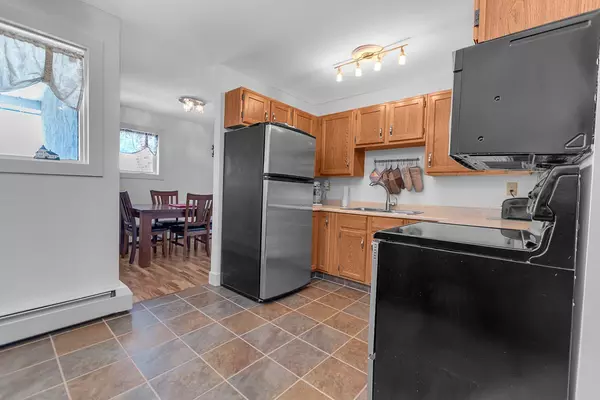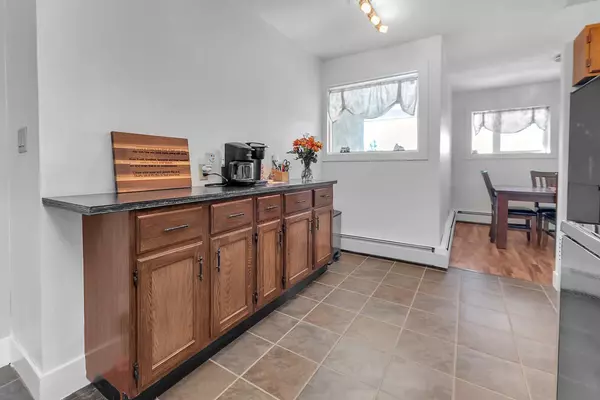$128,400
$129,900
1.2%For more information regarding the value of a property, please contact us for a free consultation.
1 Bed
1 Bath
935 SqFt
SOLD DATE : 03/06/2024
Key Details
Sold Price $128,400
Property Type Condo
Sub Type Apartment
Listing Status Sold
Purchase Type For Sale
Square Footage 935 sqft
Price per Sqft $137
Subdivision Glendale
MLS® Listing ID A2108646
Sold Date 03/06/24
Style Apartment
Bedrooms 1
Full Baths 1
Condo Fees $423/mo
Originating Board Central Alberta
Year Built 1982
Annual Tax Amount $1,009
Tax Year 2023
Property Description
This one-bedroom, one bathroom condo unit in an adult (+40) building offers the perfect blend of style, functionality, and affordability, making it an ideal choice for singles, couples or the savvy investor. With 921 sq feet of living space, this unit has been 95% completed with new paint, new light fixtures and new flooring in the master bedroom. The master bedroom is great size and will fit king size furniture with ease and bathroom has been previously renovated with tile shower/tub, newer vanity and wall storage. The kitchen has ample cupboards and counter space with the coffee/wine bar adjacent from the kitchen, the dining room fits a full size dining table and the living room is spacious, bright and inviting. In suite laundry hook ups and second floor coin laundry facilities. Enjoy the west facing views from your 3rd floor balcony. There is also one parking stall with two power outlets. The monthly condo fee of $423.23 will cover building caretaker, common area maintenance, maintenance of the grounds, professional management, reserve fund contributions, parking, heat, sewer, water, snow removal & trash. Pets must be pre-approved by the board. This location is ideal with amenities, services, transit, and access to the highway.
Location
Province AB
County Red Deer
Zoning R2
Direction W
Interior
Interior Features See Remarks
Heating Baseboard, Hot Water
Cooling None
Flooring Laminate, Tile
Appliance Dishwasher, Microwave, Refrigerator, Stove(s), Window Coverings
Laundry In Unit
Exterior
Garage Off Street, Stall
Garage Description Off Street, Stall
Community Features Playground, Schools Nearby, Shopping Nearby, Sidewalks, Street Lights
Amenities Available None
Porch Balcony(s)
Exposure W
Total Parking Spaces 1
Building
Story 3
Architectural Style Apartment
Level or Stories Single Level Unit
Structure Type Brick,Stucco
Others
HOA Fee Include Common Area Maintenance,Heat,Maintenance Grounds,Professional Management,Reserve Fund Contributions,Sewer,Snow Removal,Trash,Water
Restrictions Adult Living,Pet Restrictions or Board approval Required
Tax ID 83330438
Ownership Private
Pets Description Restrictions
Read Less Info
Want to know what your home might be worth? Contact us for a FREE valuation!

Our team is ready to help you sell your home for the highest possible price ASAP
GET MORE INFORMATION

Agent | License ID: LDKATOCAN






