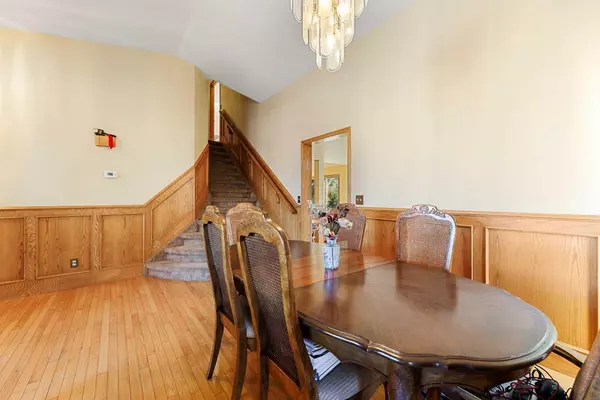$722,500
$759,000
4.8%For more information regarding the value of a property, please contact us for a free consultation.
4 Beds
3 Baths
2,329 SqFt
SOLD DATE : 03/06/2024
Key Details
Sold Price $722,500
Property Type Single Family Home
Sub Type Detached
Listing Status Sold
Purchase Type For Sale
Square Footage 2,329 sqft
Price per Sqft $310
Subdivision Woodbine
MLS® Listing ID A2098486
Sold Date 03/06/24
Style 2 Storey
Bedrooms 4
Full Baths 2
Half Baths 1
Originating Board Calgary
Year Built 1987
Annual Tax Amount $3,660
Tax Year 2023
Lot Size 6,533 Sqft
Acres 0.15
Property Description
Welcome to this stunning bright home with a large kitchen, generous sized bedrooms, great floor plan, large windows and terrific pie lot on a quiet cul-de-sac bay nestled in the peaceful neighborhood of Woodbine, which allows you a walking distance to Fish Creek Provincial Park and the Costco! As you step inside, you will be greeted by a bright, spacious living room along with a fabulous dining area which leads you to a spacious kitchen with granite counters, stainless steel appliances, beautiful cabinetry & backsplash & breakfast nook, as well a family room featuring wood burning fireplace with brick surround & plenty of windows allowing sunshine to flood through the home. Main floor is complete with a 2pce bath & washer/dryer & bedroom/office area. Upstairs offers an attractive master bedroom with walk-in closet & incredible ensuite bath with stand alone tub. 2nd bdrm features a built-in library & built-in desks in both the 2nd&3rd bdrms. Additional parking space & AC unit boast the pluses to schedule a showing today and start envisioning the possibilities of living in this remarkable residence!
Location
Province AB
County Calgary
Area Cal Zone S
Zoning R-C1
Direction N
Rooms
Basement Full, Unfinished
Interior
Interior Features Built-in Features, No Smoking Home, Vaulted Ceiling(s)
Heating Forced Air, Natural Gas
Cooling Central Air
Flooring Carpet, Hardwood, Linoleum, Tile
Fireplaces Number 1
Fireplaces Type Family Room, Wood Burning
Appliance Central Air Conditioner, Dishwasher, Electric Stove, Garage Control(s), Refrigerator, Washer, Water Softener, Window Coverings
Laundry Main Level
Exterior
Garage Double Garage Attached
Garage Spaces 2.0
Garage Description Double Garage Attached
Fence Fenced
Community Features Schools Nearby, Shopping Nearby
Roof Type Asphalt Shingle
Porch Deck
Lot Frontage 27.23
Exposure N
Total Parking Spaces 6
Building
Lot Description Pie Shaped Lot
Foundation Poured Concrete
Sewer Public Sewer
Water Public
Architectural Style 2 Storey
Level or Stories Two
Structure Type Brick,Stucco,Wood Frame
Others
Restrictions None Known
Tax ID 82860866
Ownership Private
Read Less Info
Want to know what your home might be worth? Contact us for a FREE valuation!

Our team is ready to help you sell your home for the highest possible price ASAP
GET MORE INFORMATION

Agent | License ID: LDKATOCAN






