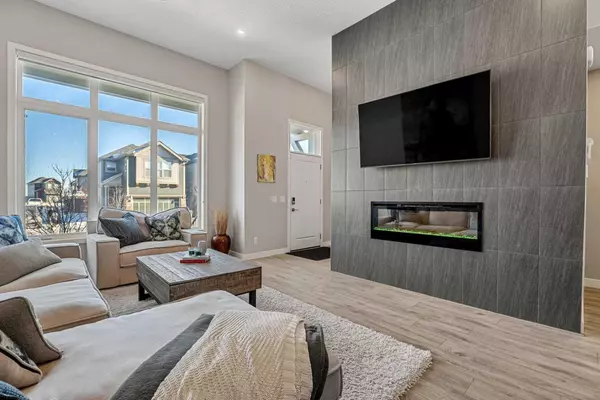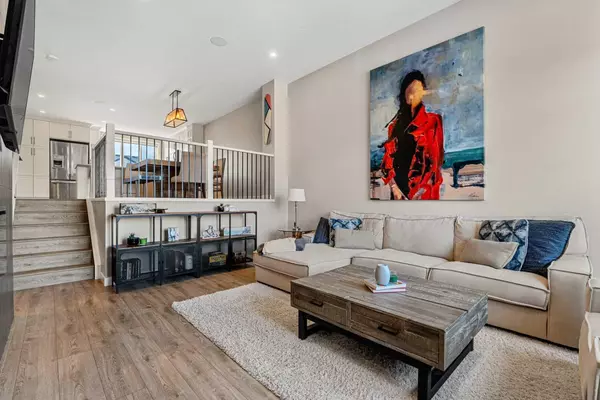$640,000
$649,900
1.5%For more information regarding the value of a property, please contact us for a free consultation.
4 Beds
4 Baths
1,666 SqFt
SOLD DATE : 03/06/2024
Key Details
Sold Price $640,000
Property Type Single Family Home
Sub Type Detached
Listing Status Sold
Purchase Type For Sale
Square Footage 1,666 sqft
Price per Sqft $384
Subdivision Mahogany
MLS® Listing ID A2109166
Sold Date 03/06/24
Style 2 Storey
Bedrooms 4
Full Baths 3
Half Baths 1
HOA Fees $45/ann
HOA Y/N 1
Originating Board Calgary
Year Built 2018
Annual Tax Amount $3,670
Tax Year 2023
Lot Size 2,970 Sqft
Acres 0.07
Property Description
Discover the charm and convenience of lakeside living in Mahogany! You are going to fall in love with this highly coveted, Jayman “Sonata” floor plan that features loads of custom upgrades. This home has been lovingly maintained & uniquely upgraded by its original owner. With over 2400 square feet of luxurious living space, this home boasts 4 bedrooms, 3.5 bathrooms, and a completely finished basement. The open concept design showcases ceilings of 8' & 12' on the main floor, leading to an impressive chefs kitchen that seamlessly connects to the dining area and the expansive great room below. You will love the upgraded fireplace/tiled feature wall, which is a great spot for watching television and relaxing. The kitchen is smartly designed for both daily use and entertaining, featuring modern/soft close cabinets, pristine quartz countertops, high-end stainless steel appliances with a gas cooktop, a full tiled backsplash, beverage fridge, a striking peninsula island with pendant lighting + bar seating, and an under mount black granite sink. The upper floor is home to a spacious primary bedroom complete with a luxurious ensuite with upgraded shower, & a generously sized walk-in closet. Two additional well-sized bedrooms, a convenient upper laundry, and a central hallway ensuring smooth flow throughout. The basement is fully developed with a large family room, an extra bedroom, and a full bathroom. The family room space (currently used as a gym) was dug down lower to elevate the ceilings, making this space very bright and inviting. Additional notable features include air conditioning, speakers throughout the home, wired for exterior speakers & more! Sunny, west facing backyard with a spacious wood deck and exposed concrete pad. Lots of room to build your dream double garage. Embrace the convenience of a prime location just a short distance from the Clubhouse, the serene lake, scenic ponds, ice rink, lush parks, extensive pathways, reputable schools, ample shopping venues, lively soccer fields, extensive bike trails, South Health Campus, efficient transit, and easy access to major roadways. Mahogany Lake offers a vibrant community lifestyle that ensures safety, security, and enjoyment for all its residents.
Location
Province AB
County Calgary
Area Cal Zone Se
Zoning R-1N
Direction E
Rooms
Basement Finished, Full
Interior
Interior Features Granite Counters, Walk-In Closet(s)
Heating Forced Air, Natural Gas
Cooling Central Air
Flooring Carpet, Ceramic Tile, Vinyl Plank
Fireplaces Number 1
Fireplaces Type Electric
Appliance Dishwasher, Dryer, Gas Stove, Refrigerator, Washer, Window Coverings, Wine Refrigerator
Laundry Upper Level
Exterior
Garage Off Street, Parking Pad
Garage Description Off Street, Parking Pad
Fence Fenced
Community Features Clubhouse, Lake, Playground, Schools Nearby, Shopping Nearby, Walking/Bike Paths
Amenities Available None
Roof Type Asphalt Shingle
Porch Deck
Lot Frontage 27.4
Total Parking Spaces 2
Building
Lot Description Back Lane, Landscaped, Rectangular Lot
Foundation Poured Concrete
Architectural Style 2 Storey
Level or Stories Two
Structure Type Brick,Vinyl Siding
Others
Restrictions Restrictive Covenant
Tax ID 82916703
Ownership Private
Read Less Info
Want to know what your home might be worth? Contact us for a FREE valuation!

Our team is ready to help you sell your home for the highest possible price ASAP
GET MORE INFORMATION

Agent | License ID: LDKATOCAN






