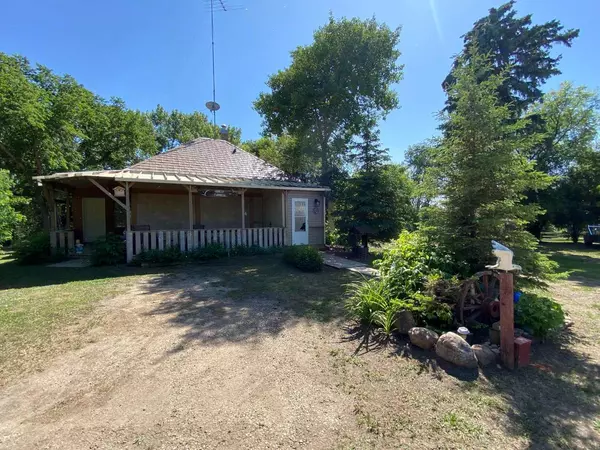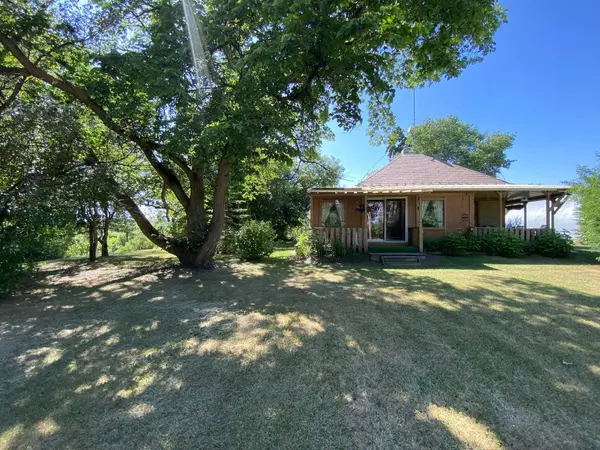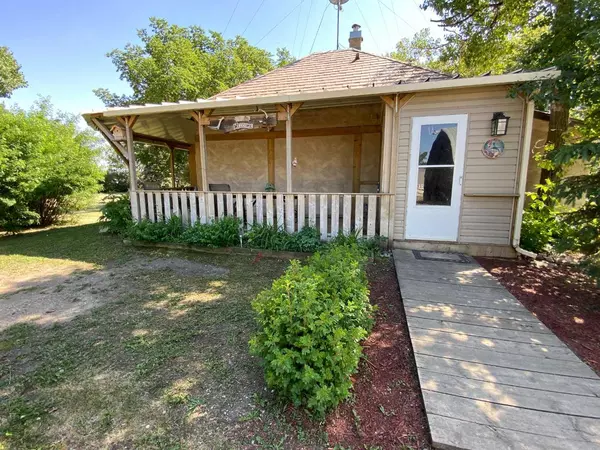$450,000
$474,000
5.1%For more information regarding the value of a property, please contact us for a free consultation.
2 Beds
1 Bath
1,258 SqFt
SOLD DATE : 03/05/2024
Key Details
Sold Price $450,000
Property Type Single Family Home
Sub Type Detached
Listing Status Sold
Purchase Type For Sale
Square Footage 1,258 sqft
Price per Sqft $357
MLS® Listing ID A2109957
Sold Date 03/05/24
Style Acreage with Residence,Bungalow
Bedrooms 2
Full Baths 1
Originating Board Central Alberta
Year Built 1943
Annual Tax Amount $889
Tax Year 2023
Lot Size 6.550 Acres
Acres 6.55
Property Description
Located just a few minutes outside town, at the end of a paved road; this private acreage is ready for you to take it to the next level. The yard has been meticulously maintained and groomed and is filled with mature trees, fruit trees, perennials, garden spot, plenty of pasture and a large front fenced pen. Pride of ownership and the care and attention to the yard here is very evident. There is plenty of grass and pasture to feed some critters and the property is well equipped with several ALL METAL sheds. These have been repurposed into a 20x30 Barn with an insulated chicken coop, Fully insulated 16x24 Shop and multiple other storage sheds, garden sheds, etc. The 23x28 Garage/Quonset is insulated and Fully serviced with heat and power; in addition there is an extra 23x20 open front carport to help keep the snow off your vehicles. The original farmhouse has a wonderful covered front porch where you can sit and enjoy the birds and the peace and quiet of country life. If you have been dreaming of building your own future in the country; but close to town and amenities this might be the perfect spot for you. LOCATION! LOCATION! LOCATION!!
Location
Province AB
County Ponoka County
Zoning CR
Direction N
Rooms
Basement Full, Partially Finished
Interior
Interior Features Beamed Ceilings, Ceiling Fan(s), Natural Woodwork
Heating Forced Air, Natural Gas
Cooling None
Flooring Carpet, Laminate, Linoleum
Appliance Dishwasher, Electric Oven, Freezer, Microwave, Refrigerator, See Remarks, Washer/Dryer
Laundry Electric Dryer Hookup, Lower Level, Washer Hookup
Exterior
Garage Carport, Off Street, Single Garage Detached
Garage Spaces 1.0
Garage Description Carport, Off Street, Single Garage Detached
Fence Cross Fenced, Fenced
Community Features None
Roof Type Metal
Porch Front Porch
Total Parking Spaces 6
Building
Lot Description Brush, Fruit Trees/Shrub(s), Front Yard, Garden, Many Trees, Meadow, Pasture, Private, Treed
Foundation Poured Concrete
Sewer Other
Water Well
Architectural Style Acreage with Residence, Bungalow
Level or Stories One
Structure Type Vinyl Siding
Others
Restrictions None Known
Tax ID 85433738
Ownership Private
Read Less Info
Want to know what your home might be worth? Contact us for a FREE valuation!

Our team is ready to help you sell your home for the highest possible price ASAP
GET MORE INFORMATION

Agent | License ID: LDKATOCAN






