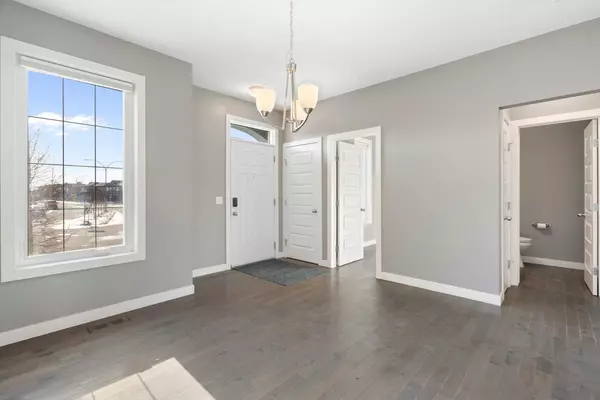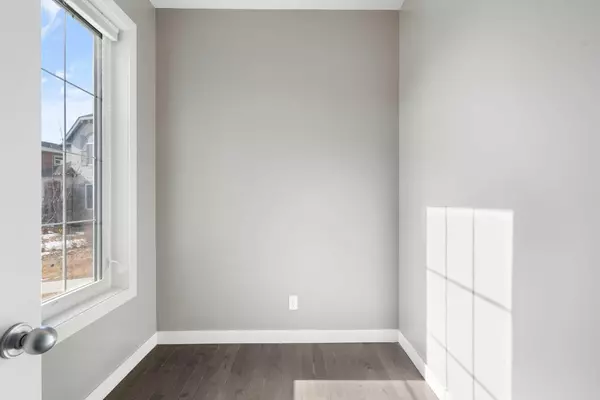$644,900
$649,900
0.8%For more information regarding the value of a property, please contact us for a free consultation.
3 Beds
4 Baths
1,594 SqFt
SOLD DATE : 03/05/2024
Key Details
Sold Price $644,900
Property Type Single Family Home
Sub Type Detached
Listing Status Sold
Purchase Type For Sale
Square Footage 1,594 sqft
Price per Sqft $404
Subdivision Mahogany
MLS® Listing ID A2106932
Sold Date 03/05/24
Style 2 Storey
Bedrooms 3
Full Baths 3
Half Baths 1
HOA Fees $48/ann
HOA Y/N 1
Originating Board Calgary
Year Built 2014
Annual Tax Amount $3,841
Tax Year 2023
Lot Size 4,499 Sqft
Acres 0.1
Property Description
Welcome to 45 Marquis Place SE—a delightful place for family living nestled at the end of a tranquil cul-de-sac, with a prime location that places schools within a leisurely stroll to ease your mornings and delight your days. Your children can revel in the joy of a quiet street, making friends with neighbours as they play, while you relax on one of two good size front front decks which are encircled by flowering shrubs. The essence of this home is its open floor plan, a contemporary space where the seamless transition between living, dining, and kitchen areas creates a warm environment for both entertaining and daily life. A cozy den awaits just off the entryway, offering a flexible area ideal for a home office, a serene reading spot, or a music room. The second floor is a dream come true and provides privacy and comfort, featuring three good-sized bedrooms, each with its own ensuite!—a luxury that promises to keep fighting at a minimum and personal space for every family member. The northwestern backyard is your private escape, boasting a large deck, a charming pergola, and a generous pie-shaped yard with a fire pit that's perfect for relaxation and entertainment. Car enthusiasts and hobbyists will find a special sanctuary in the oversized double garage—insulated and heated, it presents a versatile space for year-round projects, storage, and more. With the perfect locations that is walking distance to schools, parks and the pathway system, this Mahogany home offers the perfect blend of peaceful living and convenience, ideal for families looking for a harmonious indoor-outdoor lifestyle and a place to create treasured memories. Don't let this dream home pass you by—schedule your viewing today and step into a future filled with promise.
Location
Province AB
County Calgary
Area Cal Zone Se
Zoning R-1N
Direction SE
Rooms
Basement Full, Unfinished
Interior
Interior Features Kitchen Island, Open Floorplan, Quartz Counters, Vinyl Windows, Wired for Sound
Heating Forced Air, Natural Gas
Cooling None
Flooring Carpet, Hardwood, Linoleum, Tile
Appliance Dishwasher, Electric Stove, Microwave Hood Fan, Washer/Dryer, Water Softener, Window Coverings
Laundry Main Level
Exterior
Garage Alley Access, Double Garage Detached, Garage Door Opener, Garage Faces Rear, Heated Garage, Insulated, Oversized
Garage Spaces 2.0
Garage Description Alley Access, Double Garage Detached, Garage Door Opener, Garage Faces Rear, Heated Garage, Insulated, Oversized
Fence Fenced
Community Features Clubhouse, Lake, Playground, Schools Nearby, Shopping Nearby, Walking/Bike Paths
Amenities Available Beach Access, Clubhouse
Roof Type Asphalt Shingle
Porch Deck, Front Porch, Pergola
Lot Frontage 16.86
Total Parking Spaces 2
Building
Lot Description Back Lane, Cul-De-Sac, Level, Pie Shaped Lot, Private
Foundation Poured Concrete
Architectural Style 2 Storey
Level or Stories Two
Structure Type Stone,Stucco,Wood Frame
Others
Restrictions None Known
Tax ID 83149322
Ownership Private
Read Less Info
Want to know what your home might be worth? Contact us for a FREE valuation!

Our team is ready to help you sell your home for the highest possible price ASAP
GET MORE INFORMATION

Agent | License ID: LDKATOCAN






