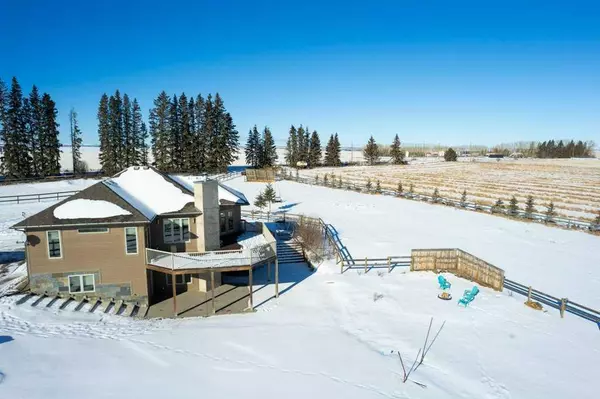$807,000
$849,000
4.9%For more information regarding the value of a property, please contact us for a free consultation.
3 Beds
3 Baths
1,333 SqFt
SOLD DATE : 03/05/2024
Key Details
Sold Price $807,000
Property Type Single Family Home
Sub Type Detached
Listing Status Sold
Purchase Type For Sale
Square Footage 1,333 sqft
Price per Sqft $605
MLS® Listing ID A2107690
Sold Date 03/05/24
Style Bungalow
Bedrooms 3
Full Baths 2
Half Baths 1
Originating Board Calgary
Year Built 2013
Annual Tax Amount $3,760
Tax Year 2023
Lot Size 3.010 Acres
Acres 3.01
Property Description
Make this 3.01 acre CARSTAIRS ACREAGE part of your Future! Locally Built in 2013, OVER 2300 SQ FT OF FINISHED LIVING SPACE & original owner of this BUNGALOW. The large Covered Deck greets you as you come into the home. As you enter, you will love the Vaulted Ceilings with Slate & Engineered Hardwood flooring throughout. The OPEN CONCEPT great room, features Big Windows offering tons of Natural Light. The ISLAND is the focal point of the spacious COUNTRY KITCHEN that's complete with QUARTZ COUNTERTOPS, a huge PANTRY and STAINLESS APPLIANCES including a 36" GAS STOVE, Drawer Microwave, New in 2023 Fridge & Double Dishwasher. The Dining area and Living Room have a flowing layout perfect for FAMILY living & gatherings, while looking out over miles of rolling land to the east. Patio Doors off the eating area access the DECK (Natural Gas BBQ futured) with stairs down to the Aggregate Concrete PATIO & FIREPIT AREA. The MASTER BEDROOM features a 3 PC ENSUITE with a Natural Rock/Slate Shower, His & Her Closets + access to the MAIN FLOOR LAUNDRY ROOM & DECK. You will love the WALKOUT BASEMENT with IN FLOOR HEAT, 2 large BEDROOMS, a 5 piece bathroom, STORAGE & a wide open FAMILY ROOM. The Storage Room could potentially be used as Office or Gym Space. Outside on this acreage is set up with animal pens, a CHICKEN COOP & run + the 60x40 SHOP built with ICF concrete, 7" concrete pad and 18 ft wall with a Mezzanine (awesome games and hobby area), a Bathroom futured & Pallet Racking in place for STORAGE. You can have all of this only 10 minutes to Carstairs! View this property today!
Location
Province AB
County Mountain View County
Zoning CR
Direction W
Rooms
Basement Finished, Full
Interior
Interior Features Closet Organizers, High Ceilings, Kitchen Island, Open Floorplan, Pantry, Storage, Vaulted Ceiling(s)
Heating Boiler, In Floor, Fireplace(s), Forced Air, Natural Gas
Cooling None
Flooring Hardwood, Slate
Fireplaces Number 1
Fireplaces Type Gas, Living Room
Appliance Dishwasher, Dryer, Garage Control(s), Gas Stove, Microwave, Refrigerator, Washer, Water Softener, Window Coverings
Laundry Laundry Room, Main Level
Exterior
Garage Quad or More Detached, RV Access/Parking
Garage Spaces 6.0
Garage Description Quad or More Detached, RV Access/Parking
Fence Fenced, Partial
Community Features Schools Nearby, Shopping Nearby
Roof Type Asphalt
Porch Deck, Front Porch
Lot Frontage 398.64
Total Parking Spaces 10
Building
Lot Description Fruit Trees/Shrub(s), Low Maintenance Landscape
Foundation ICF Block
Sewer Holding Tank, Mound Septic
Water Well
Architectural Style Bungalow
Level or Stories One
Structure Type Composite Siding,Wood Frame
Others
Restrictions Utility Right Of Way
Tax ID 83260766
Ownership Private
Read Less Info
Want to know what your home might be worth? Contact us for a FREE valuation!

Our team is ready to help you sell your home for the highest possible price ASAP
GET MORE INFORMATION

Agent | License ID: LDKATOCAN






