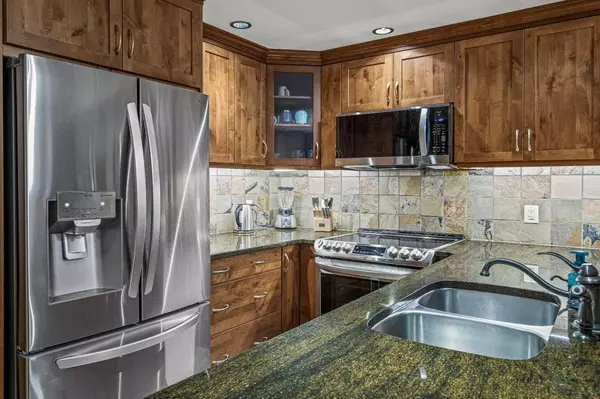$667,500
$679,000
1.7%For more information regarding the value of a property, please contact us for a free consultation.
2 Beds
2 Baths
929 SqFt
SOLD DATE : 03/05/2024
Key Details
Sold Price $667,500
Property Type Condo
Sub Type Apartment
Listing Status Sold
Purchase Type For Sale
Square Footage 929 sqft
Price per Sqft $718
Subdivision Three Sisters
MLS® Listing ID A2098617
Sold Date 03/05/24
Style Apartment
Bedrooms 2
Full Baths 2
Condo Fees $547/mo
Originating Board Calgary
Year Built 2008
Annual Tax Amount $2,989
Tax Year 2023
Property Description
Step into the lap of luxury with this exquisite 1-bedroom + Den, 2-bath condo nestled in the heart of the breathtaking Three Sisters area in Canmore, Alberta. A haven for the discerning buyer seeking the epitome of mountain living, this residence offers not just a home, but a lifestyle. As you enter, be captivated by the mountain inspired decor, a daily reminder of the natural beauty that surrounds you. The kitchen, sporting all new stainless steel appliances, boasts opulent granite countertops blending seamlessly with the rich mountain architecture that defines this home.
Situated mere moments away from an array of hiking and biking trails, Stewart Creek Golf Course, and world-class skiing, adventure awaits just beyond your doorstep. After a day of exploration, unwind in the lap of luxury within the best amenities building in all of Canmore. Immerse yourself in the hot tub, take a dip in the pool, or rejuvenate in the steam room—perfect for indulgent apres-ski moments with friends. This is not just a property; it's an invitation to elevate your lifestyle in a setting where every detail whispers of elegance and comfort. Seize the opportunity to call this luxurious condo your own and make every day a story worth telling.
Location
Province AB
County Bighorn No. 8, M.d. Of
Zoning R3-SC
Direction NE
Rooms
Basement None
Interior
Interior Features Breakfast Bar, Ceiling Fan(s), Closet Organizers, Granite Counters, No Animal Home, No Smoking Home, Open Floorplan, Walk-In Closet(s)
Heating Zoned
Cooling None
Flooring Carpet, Wood
Fireplaces Number 1
Fireplaces Type Gas, Living Room, Stone
Appliance Dishwasher, Electric Range, Garburator, Microwave Hood Fan, Refrigerator, Washer/Dryer, Window Coverings
Laundry Laundry Room
Exterior
Garage Parkade
Garage Description Parkade
Community Features Clubhouse, Schools Nearby, Street Lights
Amenities Available Clubhouse, Elevator(s), Fitness Center, Indoor Pool, Party Room, Recreation Facilities, Recreation Room, Sauna, Secured Parking, Spa/Hot Tub, Visitor Parking
Porch Patio
Exposure NE
Total Parking Spaces 1
Building
Story 4
Foundation Poured Concrete
Architectural Style Apartment
Level or Stories Single Level Unit
Structure Type Stone,Wood Siding
Others
HOA Fee Include Common Area Maintenance,Insurance,Maintenance Grounds,Parking,Professional Management,Reserve Fund Contributions,Sewer,Snow Removal,Trash,Water
Restrictions None Known
Tax ID 56492112
Ownership Private
Pets Description Restrictions, Yes
Read Less Info
Want to know what your home might be worth? Contact us for a FREE valuation!

Our team is ready to help you sell your home for the highest possible price ASAP
GET MORE INFORMATION

Agent | License ID: LDKATOCAN






