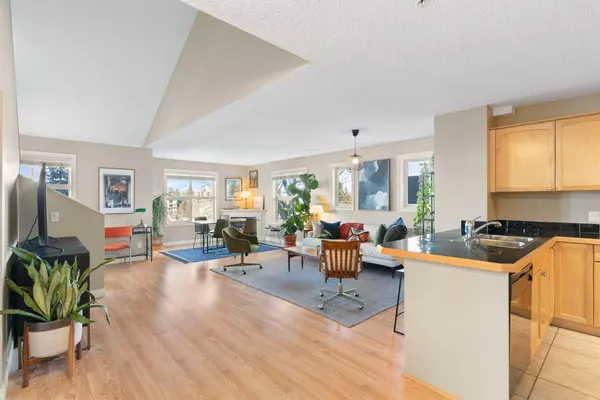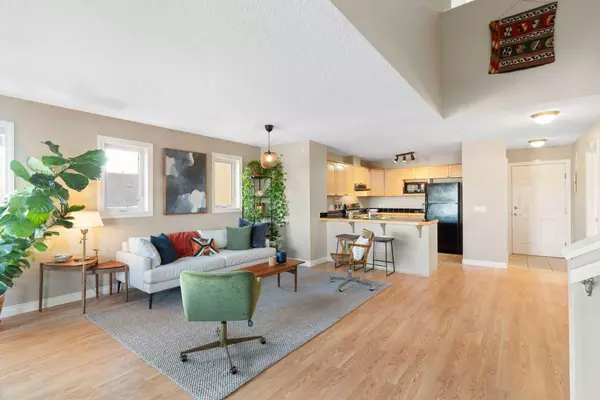$386,000
$365,000
5.8%For more information regarding the value of a property, please contact us for a free consultation.
2 Beds
2 Baths
1,232 SqFt
SOLD DATE : 03/05/2024
Key Details
Sold Price $386,000
Property Type Condo
Sub Type Apartment
Listing Status Sold
Purchase Type For Sale
Square Footage 1,232 sqft
Price per Sqft $313
Subdivision South Calgary
MLS® Listing ID A2104301
Sold Date 03/05/24
Style Multi Level Unit
Bedrooms 2
Full Baths 2
Condo Fees $787/mo
Originating Board Calgary
Year Built 2004
Annual Tax Amount $1,675
Tax Year 2023
Property Description
Welcome to the Delano in the well sought-after community of South Calgary! This exceptional two-storey loft penthouse offers over 1200 square feet of warmth and comfort. As you step inside, you’re greeted by the inviting ambiance of a truly open concept living space complete with large windows and vaulted ceilings filled with natural light. Whether you're sipping your morning coffee at your breakfast bar, cooking for yourself in a kitchen with lots of counter and storage space, or hosting a gathering of friends in the airy living and dining area, this will become your favorite new place to relax and entertain. Retreat to the primary bedroom, complete with a walk-through closet and 4-piece ensuite, where you can unwind and enjoy awesome views of downtown Calgary from your private balcony! A full 4-pc bathroom and in-unit laundry complete the main living area. Head upstairs to find a versatile loft; customize it to suit your needs – whether it be a second bedroom or a home office, this flexible space adapts to your lifestyle. This unit also comes with an underground titled parking stall and a separate storage unit. Up to two (2) cats or dogs are allowed upon written board approval with no size or weight restrictions. Investors, take note – this condo has all the makings of a fantastic rental opportunity! Located minutes from downtown, you’re also just a short distance from shopping centers, schools, parks and more. Book your private viewing while this one lasts!
Location
Province AB
County Calgary
Area Cal Zone Cc
Zoning M-C1
Direction N
Interior
Interior Features Breakfast Bar, Ceiling Fan(s), Open Floorplan, Soaking Tub, Vaulted Ceiling(s), Walk-In Closet(s)
Heating In Floor
Cooling None
Flooring Carpet, Laminate, Tile
Fireplaces Number 1
Fireplaces Type Gas, Living Room, Tile
Appliance Dishwasher, Electric Stove, Microwave, Range Hood, Refrigerator, Washer/Dryer Stacked, Window Coverings
Laundry In Unit
Exterior
Garage Parkade, Stall, Titled, Underground
Garage Description Parkade, Stall, Titled, Underground
Community Features Park, Playground, Schools Nearby, Shopping Nearby, Sidewalks, Street Lights, Tennis Court(s)
Amenities Available Elevator(s), Parking, Visitor Parking
Roof Type Asphalt Shingle
Porch Balcony(s)
Exposure N
Total Parking Spaces 1
Building
Story 4
Architectural Style Multi Level Unit
Level or Stories Multi Level Unit
Structure Type Stucco,Wood Frame
Others
HOA Fee Include Common Area Maintenance,Heat,Insurance,Professional Management,Reserve Fund Contributions,Sewer,Snow Removal,Trash,Water
Restrictions Pet Restrictions or Board approval Required
Tax ID 82910848
Ownership Private
Pets Description Restrictions, Cats OK, Dogs OK, Yes
Read Less Info
Want to know what your home might be worth? Contact us for a FREE valuation!

Our team is ready to help you sell your home for the highest possible price ASAP
GET MORE INFORMATION

Agent | License ID: LDKATOCAN






