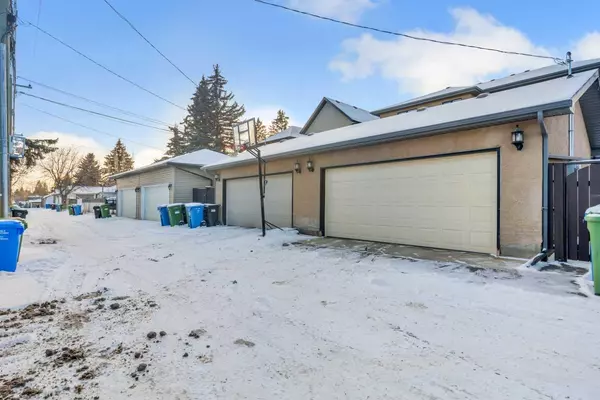$930,000
$938,800
0.9%For more information regarding the value of a property, please contact us for a free consultation.
4 Beds
4 Baths
1,928 SqFt
SOLD DATE : 03/05/2024
Key Details
Sold Price $930,000
Property Type Single Family Home
Sub Type Semi Detached (Half Duplex)
Listing Status Sold
Purchase Type For Sale
Square Footage 1,928 sqft
Price per Sqft $482
Subdivision Richmond
MLS® Listing ID A2109927
Sold Date 03/05/24
Style 2 Storey,Side by Side
Bedrooms 4
Full Baths 3
Half Baths 1
Originating Board Calgary
Year Built 2006
Annual Tax Amount $4,547
Tax Year 2023
Lot Size 3,121 Sqft
Acres 0.07
Property Description
Welcome to this open concept home total of four bedrooms, catering to the modern family’s needs. Built
in 2006, this home went through a major renovation in 2023 with new paint, new flooring (both hardwood
and carpet), new furnace and new water tank to increase energy efficiency. The new kitchen was rebuilt to
include features of a modern kitchen with a suite of digital Samsung appliances, induction cooktop, pot
filler, garburator and more. The kitchen also showcases custom cabinetry with added Lazy Susan
organizers and Legra glass box pantry drawers. The large kitchen island has beautiful quartz waterfall
countertops containing extra cabinets to store seasonal household items. Three full washrooms were
upgraded with matching cabinets and countertops, new sink and faucets. All washrooms contain new
toilet fixtures. Master bathroom was upgraded with all necessities of a modern bathroom with his/her
vanities, and built in laundry baskets. This prime location is just steps away from parks (children and dogs) , close to school, easy access to downtown by car and/or public transits. You will also appreciate the convenience of nearby retail options, local shops cafes, and community recreation center in surrounding communities that will add variety to
your social activities. In summary, this property offers a fantastic blend of practicality, style and location,
making it an ideal choice for those seeking a modern and accommodating residence in the
heart of Richmond. Whether you’re looking for a space of convenience or a desirable
neighborhood setting, this home has it all. Don’t miss the opportunity to make it yours and
experience the best of inner-city living.
Location
Province AB
County Calgary
Area Cal Zone Cc
Zoning R-C2
Direction W
Rooms
Basement Finished, Full
Interior
Interior Features High Ceilings, Kitchen Island, No Animal Home, No Smoking Home, Open Floorplan, Quartz Counters, Recessed Lighting, Storage, Vinyl Windows, Walk-In Closet(s)
Heating Forced Air
Cooling Central Air
Flooring Carpet, Hardwood, Tile
Fireplaces Number 1
Fireplaces Type Gas
Appliance Built-In Oven, Central Air Conditioner, Dishwasher, Dryer, Garage Control(s), Induction Cooktop, Microwave, Range Hood, Refrigerator, Washer, Water Softener, Window Coverings
Laundry Upper Level
Exterior
Garage Double Garage Detached
Garage Spaces 2.0
Garage Description Double Garage Detached
Fence Fenced
Community Features Park, Playground, Schools Nearby, Shopping Nearby, Sidewalks, Street Lights, Walking/Bike Paths
Roof Type Asphalt Shingle
Porch Deck
Lot Frontage 24.94
Total Parking Spaces 2
Building
Lot Description Back Lane, Back Yard, Front Yard, Lawn, Low Maintenance Landscape, Street Lighting, Paved, Rectangular Lot
Foundation Poured Concrete
Architectural Style 2 Storey, Side by Side
Level or Stories Two
Structure Type Stone,Stucco,Wood Frame
Others
Restrictions None Known
Tax ID 82778546
Ownership Private
Read Less Info
Want to know what your home might be worth? Contact us for a FREE valuation!

Our team is ready to help you sell your home for the highest possible price ASAP
GET MORE INFORMATION

Agent | License ID: LDKATOCAN






