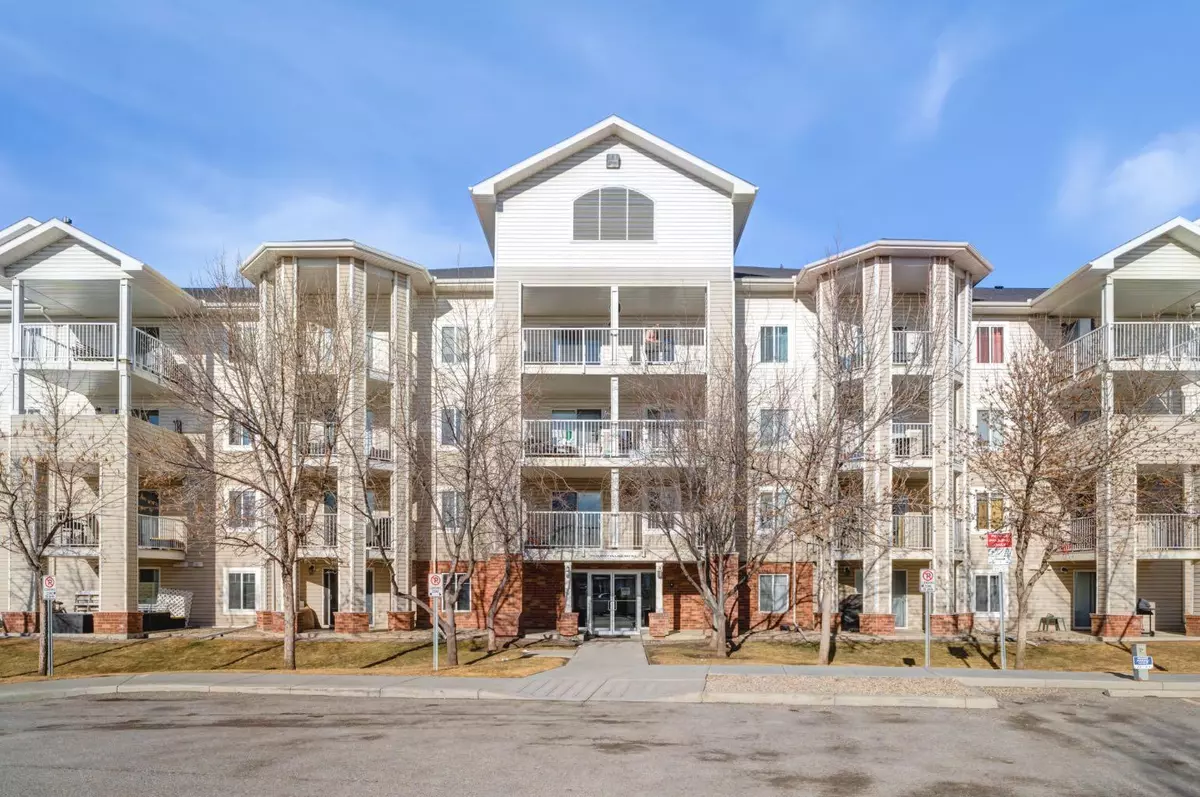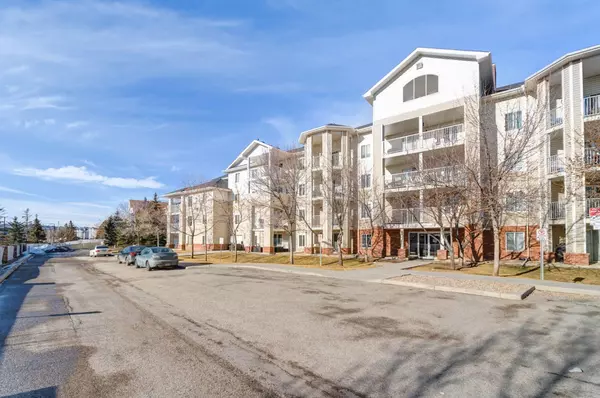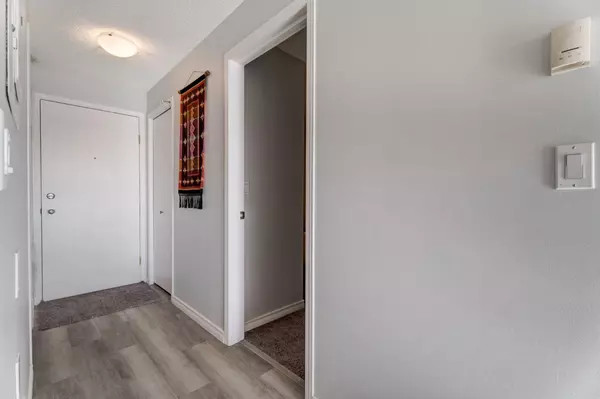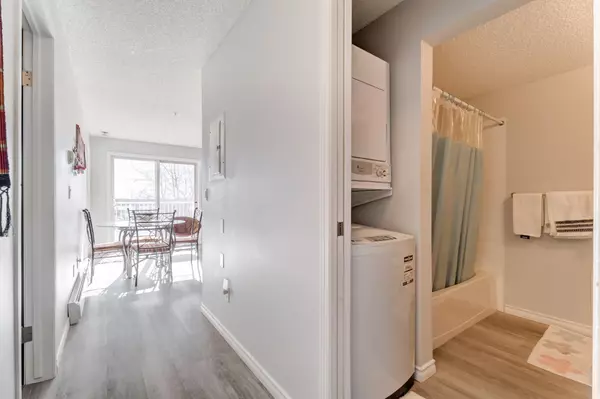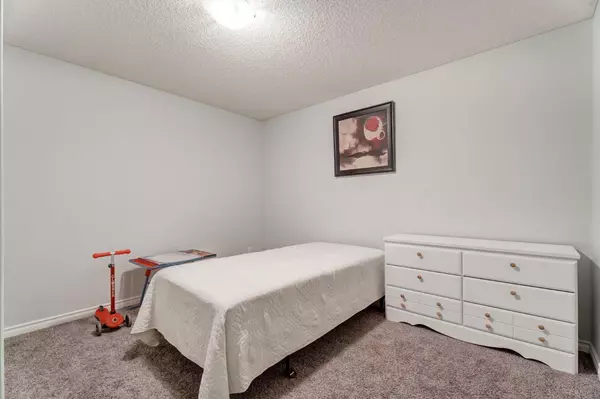$234,000
$250,000
6.4%For more information regarding the value of a property, please contact us for a free consultation.
1 Bed
1 Bath
549 SqFt
SOLD DATE : 03/05/2024
Key Details
Sold Price $234,000
Property Type Condo
Sub Type Apartment
Listing Status Sold
Purchase Type For Sale
Square Footage 549 sqft
Price per Sqft $426
Subdivision Country Hills Village
MLS® Listing ID A2107161
Sold Date 03/05/24
Style Apartment
Bedrooms 1
Full Baths 1
Condo Fees $387/mo
Originating Board Calgary
Year Built 2003
Annual Tax Amount $952
Tax Year 2023
Property Description
This charming 1 bedroom plus Den apartment, situated in the lively community of Country Hills Village, offers a delightful living experience enhanced by its exceptional location and attractive features.
As you step into this unit, you're greeted by a warm and inviting atmosphere, setting the tone for a comfortable and cozy living space. The practical layout of the apartment, with its open-concept kitchen and convenient in-unit laundry facilities, not only adds functionality but also enhances the overall appeal of the space.
One of the most captivating aspects of this apartment is its close proximity to a small, picturesque lake, providing residents with a serene and tranquil environment right at their doorstep. Whether you enjoy morning walks by the water's edge or simply appreciate the calming presence of nature, this feature adds a distinct charm to everyday life.
Moreover, the convenience of having a wide range of amenities nearby further elevates the appeal of this unit. From grocery stores to restaurants, playgrounds to walking paths, everything you need for a comfortable and fulfilling lifestyle is within easy reach..
In summary, this apartment offers not just a place to live but a lifestyle enriched by its beautiful surroundings, practical layout, and convenient location. Don't miss out on the opportunity to make this wonderful apartment your new home
Location
Province AB
County Calgary
Area Cal Zone N
Zoning DC
Direction S
Rooms
Basement None
Interior
Interior Features Laminate Counters, No Animal Home, No Smoking Home, Vinyl Windows
Heating Baseboard, Natural Gas
Cooling None
Flooring Carpet, Vinyl
Appliance Dishwasher, Electric Oven, Electric Stove, Microwave, Microwave Hood Fan, Refrigerator, Washer/Dryer Stacked, Window Coverings
Laundry In Unit
Exterior
Garage Assigned, Outside, Stall
Garage Description Assigned, Outside, Stall
Community Features Lake, Park, Playground, Schools Nearby, Shopping Nearby, Sidewalks, Street Lights, Walking/Bike Paths
Amenities Available Parking, Visitor Parking
Roof Type Asphalt Shingle
Porch Balcony(s)
Exposure S
Total Parking Spaces 1
Building
Story 4
Foundation Poured Concrete
Architectural Style Apartment
Level or Stories Single Level Unit
Structure Type Concrete,Vinyl Siding,Wood Frame
Others
HOA Fee Include Common Area Maintenance,Electricity,Heat,Insurance,Maintenance Grounds,Parking,Reserve Fund Contributions,Snow Removal,Trash,Water
Restrictions Board Approval,Pet Restrictions or Board approval Required
Tax ID 83193956
Ownership Private
Pets Description Restrictions, Call
Read Less Info
Want to know what your home might be worth? Contact us for a FREE valuation!

Our team is ready to help you sell your home for the highest possible price ASAP
GET MORE INFORMATION

Agent | License ID: LDKATOCAN

