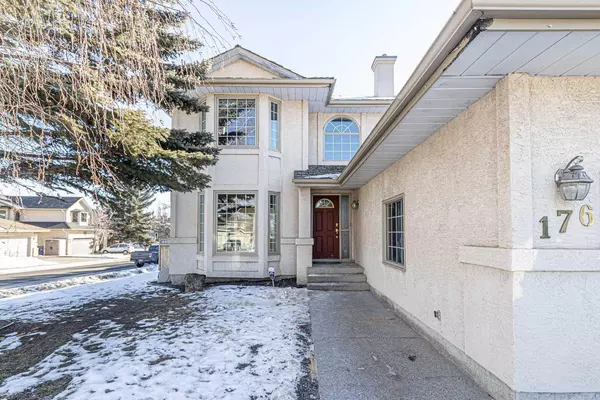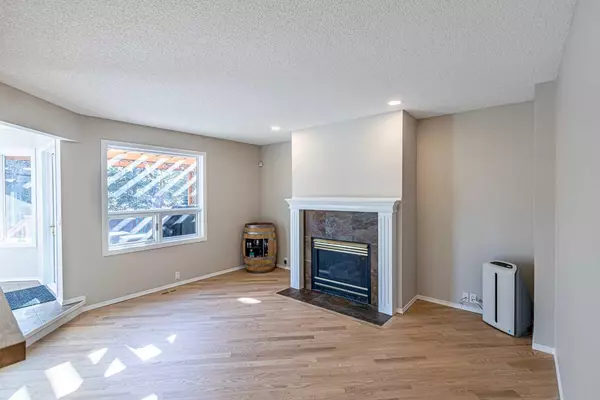$805,500
$799,900
0.7%For more information regarding the value of a property, please contact us for a free consultation.
6 Beds
4 Baths
2,152 SqFt
SOLD DATE : 03/05/2024
Key Details
Sold Price $805,500
Property Type Single Family Home
Sub Type Detached
Listing Status Sold
Purchase Type For Sale
Square Footage 2,152 sqft
Price per Sqft $374
Subdivision Mckenzie Lake
MLS® Listing ID A2104322
Sold Date 03/05/24
Style 2 Storey
Bedrooms 6
Full Baths 3
Half Baths 1
HOA Fees $31/ann
HOA Y/N 1
Originating Board Calgary
Year Built 1989
Annual Tax Amount $4,708
Tax Year 2023
Lot Size 8,202 Sqft
Acres 0.19
Property Description
This wonderfully renovated 5 bedroom and 3.5 bathroom 2-storey with A/C is nestled away on a quiet street and situated on a corner lot, backing onto greenspace in the popular community of McKenzie Lake. Freshly painted throughout, the main floor highlights include newly refinished hardwood floors, white kitchen cabinetry with new countertops, a breakfast eating bar, a gas fireplace with mantle in the spacious living room, a bright kitchen nook area, a formal dining room, main floor laundry and a 2-piece powder room. Upstairs there is a renovated 4-piece common bathroom and 4 spacious bedrooms including the primary room featuring plenty of closet space and a renovated 5-piece ensuite with dual sinks, a deep soaker tub and a glass enclosed shower. The lower level features a large rec room area perfect for entertaining, a 3-piece bathroom and two bedrooms, one of which is currently being utilized as a home gym. Step outside to the private backyard oasis, where a charming deck awaits for summer relaxation, or venture to the community lake for year-round family fun. Follow the adjacent pathway for easy access to the nearby school or to revel in breathtaking views of the Bow River from the elevated ridge, overlooking Fish Creek Park below. Embrace the opportunity to own this exceptional family haven in the esteemed Mountain Park area of McKenzie Lake. Schedule your exclusive viewing today!
Location
Province AB
County Calgary
Area Cal Zone Se
Zoning R-C1
Direction NW
Rooms
Basement Finished, Full
Interior
Interior Features Breakfast Bar, Built-in Features, Double Vanity, High Ceilings, Kitchen Island, Recessed Lighting, Stone Counters, Storage
Heating Forced Air, Natural Gas
Cooling Central Air
Flooring Carpet, Hardwood, Tile
Fireplaces Number 1
Fireplaces Type Gas
Appliance Dishwasher, Dryer, Garage Control(s), Refrigerator, Stove(s), Washer, Window Coverings
Laundry Main Level
Exterior
Garage Double Garage Attached
Garage Spaces 2.0
Garage Description Double Garage Attached
Fence Fenced
Community Features Park, Playground, Schools Nearby, Sidewalks, Street Lights, Walking/Bike Paths
Amenities Available None
Roof Type Cedar Shake
Porch Deck, Pergola
Lot Frontage 50.86
Total Parking Spaces 4
Building
Lot Description Back Yard, Backs on to Park/Green Space, Corner Lot, Front Yard
Foundation Poured Concrete
Architectural Style 2 Storey
Level or Stories Two
Structure Type Stucco,Wood Frame
Others
Restrictions Utility Right Of Way
Tax ID 82994718
Ownership Private
Read Less Info
Want to know what your home might be worth? Contact us for a FREE valuation!

Our team is ready to help you sell your home for the highest possible price ASAP
GET MORE INFORMATION

Agent | License ID: LDKATOCAN






