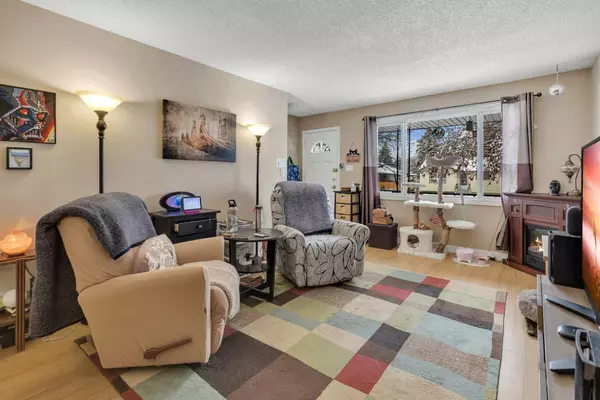$540,000
$549,900
1.8%For more information regarding the value of a property, please contact us for a free consultation.
5 Beds
2 Baths
1,046 SqFt
SOLD DATE : 03/04/2024
Key Details
Sold Price $540,000
Property Type Single Family Home
Sub Type Detached
Listing Status Sold
Purchase Type For Sale
Square Footage 1,046 sqft
Price per Sqft $516
Subdivision Forest Lawn
MLS® Listing ID A2107570
Sold Date 03/04/24
Style Bungalow
Bedrooms 5
Full Baths 2
Originating Board Calgary
Year Built 1958
Annual Tax Amount $2,691
Tax Year 2023
Lot Size 5,995 Sqft
Acres 0.14
Property Description
**click on the virtual tour to view the property** Pride of ownership, LEGALLY suited, over 1,000 sqft, fully fenced, west backyard house with an oversized single detached garage and 3 more parking spots on the pad. Mortgage help with qualification – TD assumable $263,000 mortgage at 2.64% till May 1, 2025. Upgrades include: sewer pipe replacement between house and city in 2018, lower level windows and even an additional egress window in the living room in 2015, soffits/fascia/gutters in 2015, high efficiency furnace in 2018, 50 gal hot water tank in 2020, pressure valve on main water supply in 2020, replaced main floor bath including drain pipe to stack in 2021. 2227A is a 3 bedroom, 4 pce full bath, kitchen, combined dining/living room with separate office space. 2227B is a 2 bedroom, 3 pce bath, combined living/dining room space and a large eat-in kitchen. Both units have kitchen pantry storage and their own washer/dryer units. Tenants have rented long term: 2227A since 2016, 2227B since 2021, and would love to stay.
Location
Province AB
County Calgary
Area Cal Zone E
Zoning R-C1
Direction E
Rooms
Basement Separate/Exterior Entry, Finished, Full, Suite
Interior
Interior Features No Smoking Home, Stone Counters
Heating Forced Air, Space Heater
Cooling None
Flooring Laminate, Tile, Vinyl Plank
Appliance Dryer, Electric Stove, Refrigerator, Washer, Window Coverings
Laundry In Basement, In Hall
Exterior
Garage Oversized, Parking Pad, Single Garage Detached
Garage Spaces 1.0
Garage Description Oversized, Parking Pad, Single Garage Detached
Fence Fenced
Community Features Park, Playground, Schools Nearby, Shopping Nearby, Sidewalks, Street Lights
Roof Type Asphalt Shingle
Porch Deck, Front Porch
Lot Frontage 49.94
Total Parking Spaces 4
Building
Lot Description Back Lane, Rectangular Lot
Foundation Poured Concrete
Architectural Style Bungalow
Level or Stories One
Structure Type Stone,Stucco,Wood Frame
Others
Restrictions None Known
Tax ID 82906892
Ownership Private
Read Less Info
Want to know what your home might be worth? Contact us for a FREE valuation!

Our team is ready to help you sell your home for the highest possible price ASAP
GET MORE INFORMATION

Agent | License ID: LDKATOCAN






