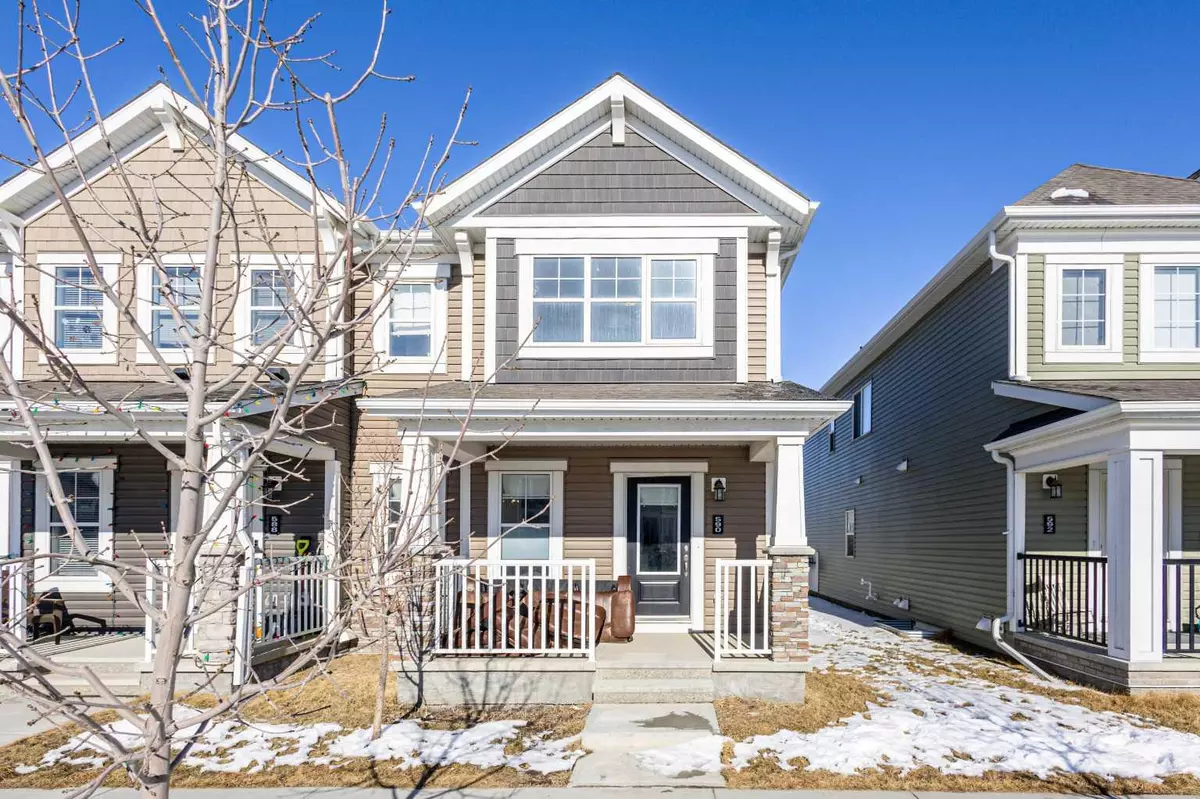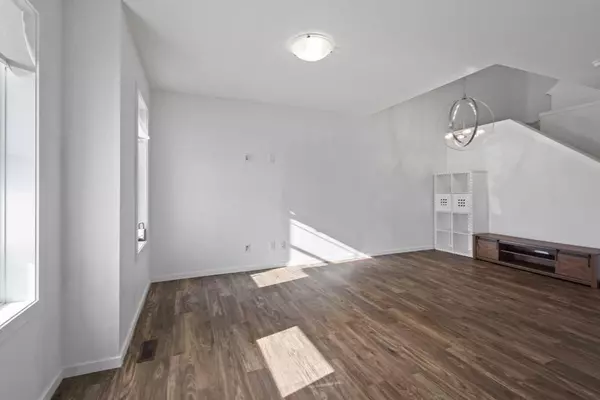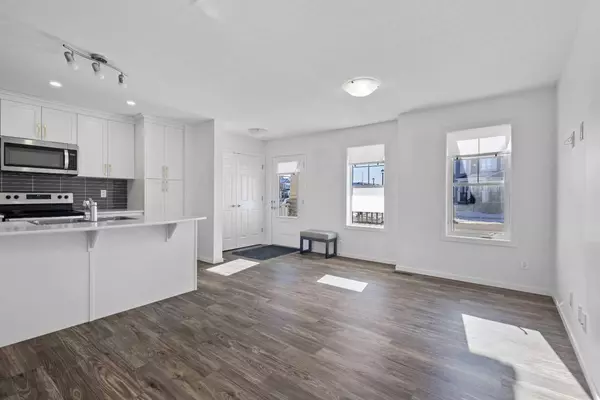$490,000
$480,000
2.1%For more information regarding the value of a property, please contact us for a free consultation.
3 Beds
3 Baths
1,513 SqFt
SOLD DATE : 03/04/2024
Key Details
Sold Price $490,000
Property Type Townhouse
Sub Type Row/Townhouse
Listing Status Sold
Purchase Type For Sale
Square Footage 1,513 sqft
Price per Sqft $323
Subdivision South Windsong
MLS® Listing ID A2108776
Sold Date 03/04/24
Style 2 Storey
Bedrooms 3
Full Baths 2
Half Baths 1
Originating Board Calgary
Year Built 2021
Annual Tax Amount $2,551
Tax Year 2023
Lot Size 1,618 Sqft
Acres 0.04
Property Description
A charming 1513 sqft, two-story townhouse with no condo fees, situated at the corner and boasting a delightful craftsman exterior along with a convenient double attached garage. This residence is ideally located just across from a playground area.
The main floor presents a welcoming open concept, featuring quartz countertops in the kitchen and luxurious LVP flooring throughout. Stainless steel appliances enhance the overall appeal. Moving upstairs, the master bedroom offers a walk-in closet and a 4pcs ensuite. A bonus room in the middle adds privacy to the layout, leading to two more bedrooms and the main bath down the hall.
This property provides easy access to amenities such as Coopers Shopping Center, Cross Iron Mills Shopping Center, a splash park, planned schools, and recreational facilities, all of which are sure to complement your lifestyle.
Location
Province AB
County Airdrie
Zoning R2-T
Direction S
Rooms
Basement Full, Unfinished
Interior
Interior Features See Remarks
Heating Forced Air, Natural Gas
Cooling None
Flooring Carpet, Vinyl
Appliance Dishwasher, Dryer, Electric Stove, Garage Control(s), Microwave Hood Fan, Refrigerator, Washer
Laundry Laundry Room, Upper Level
Exterior
Garage Double Garage Attached
Garage Spaces 2.0
Garage Description Double Garage Attached
Fence None
Community Features Other, Park, Playground, Schools Nearby, Shopping Nearby, Sidewalks, Street Lights
Roof Type Asphalt Shingle
Porch Front Porch
Lot Frontage 6.0
Total Parking Spaces 2
Building
Lot Description Back Lane
Foundation Poured Concrete
Architectural Style 2 Storey
Level or Stories Two
Structure Type Vinyl Siding,Wood Frame
Others
Restrictions None Known
Tax ID 84587515
Ownership Private
Read Less Info
Want to know what your home might be worth? Contact us for a FREE valuation!

Our team is ready to help you sell your home for the highest possible price ASAP
GET MORE INFORMATION

Agent | License ID: LDKATOCAN






