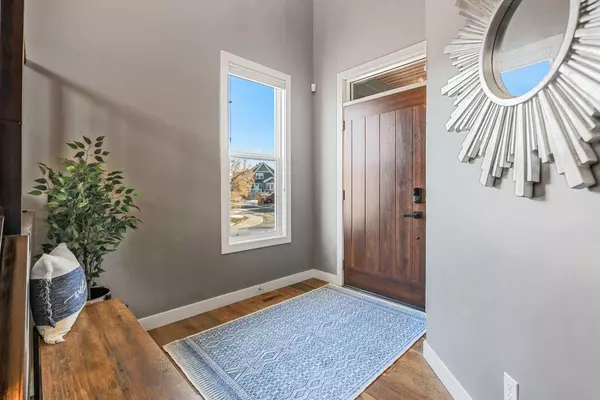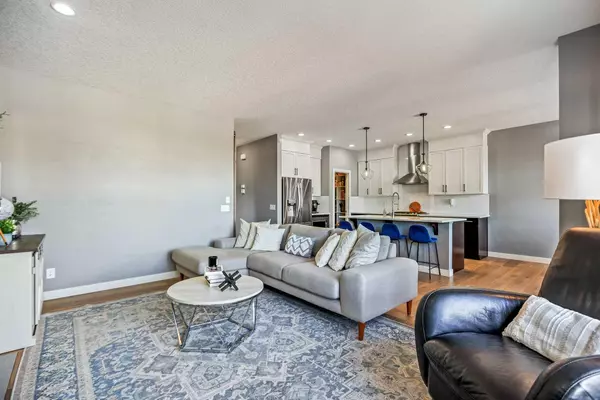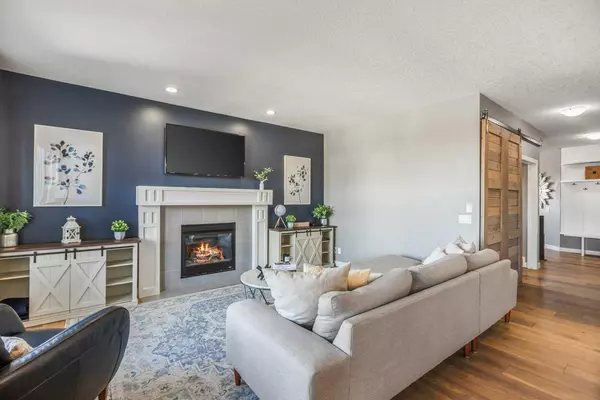$865,000
$865,000
For more information regarding the value of a property, please contact us for a free consultation.
4 Beds
4 Baths
2,312 SqFt
SOLD DATE : 03/03/2024
Key Details
Sold Price $865,000
Property Type Single Family Home
Sub Type Detached
Listing Status Sold
Purchase Type For Sale
Square Footage 2,312 sqft
Price per Sqft $374
Subdivision Mahogany
MLS® Listing ID A2109713
Sold Date 03/03/24
Style 2 Storey
Bedrooms 4
Full Baths 3
Half Baths 1
HOA Fees $47/ann
HOA Y/N 1
Originating Board Calgary
Year Built 2014
Annual Tax Amount $4,997
Tax Year 2023
Lot Size 4,929 Sqft
Acres 0.11
Property Description
An absolute beauty, and a rare find these days, this fully finished Mahogany home is in a premiere central location that allows you easy walkable access to all the best parts this award winning family community has to offer. The Mahogany Beach Club is close enough to load up the wagon and walk over on a nice summer day (7 mins-450m walking). The Mahogany Wetlands and the miles of serene walking paths through a nature reserve, is right out your front door (2 mins-150m). Both elementary schools, Divine Mercy (7 mins-800m) and Mahogany School (13 mins-950m), are also right there for your convenience. All this while being nestled on a quiet cul-de-sac on a bright and sunny corner lot with the feeling of open space and views to the wetlands. With well over 3,000 square feet of developed space loaded with features and upgrades, too numerous to mention all individually, you can just move right in to this well cared for home and make it yours. The open main floor with nine foot ceilings and wide plank engineered hard wood floors (installed 2019) along with a spacious office area, additional convenient built-ins and designer paint colors done in 2022. The kitchen has a large quartz island, full height cabinets, upgraded appliances including a gas stove, and a walk through pantry. Upstairs you have generous bedrooms, a custom laundry area with full cabinetry and center loft bonus room. The primary suite views out to the wetlands, has a grand ensuite with two separate sink areas divided by a centered soaker tub, along with private water closet and 10mm glass tiled shower. The basement has been professionally finished and includes sunshine windows for extra light, a large recreation room with a side bar, a flex/ den area as well as a bedroom and four piece bathroom. The corner lot and the grading here mean extra and larger windows, unobstructed by neighbors, and allow the home and yard to be flooded with light. The pergola patio with duradeck vinyl covering and glass railings gazes out towards the wetlands. Down the stairs from the deck, there is plenty of yard space in the fully fenced yard, as the corner lot allows for a slightly larger area. There is even a rare back lane here which means more space from your neighbors. Guest parking is a breeze with space beside the home and in the lane. Central Air conditioning is a must in recent Calgary summers. Composite siding and upgraded garage and front doors add to curb appeal and long term durability. It is a full package that is much more than your average home in this area. Come and see for yourself today!
Location
Province AB
County Calgary
Area Cal Zone Se
Zoning R-1s
Direction SW
Rooms
Basement Finished, Full
Interior
Interior Features Breakfast Bar, Double Vanity, High Ceilings, Kitchen Island, Pantry, Quartz Counters, Walk-In Closet(s)
Heating Forced Air
Cooling Central Air
Flooring Carpet, Hardwood, Tile
Fireplaces Number 1
Fireplaces Type Gas
Appliance Bar Fridge, Central Air Conditioner, Dishwasher, Dryer, Garage Control(s), Gas Range, Microwave, Range Hood, Refrigerator, Washer, Window Coverings
Laundry Upper Level
Exterior
Garage Double Garage Attached
Garage Spaces 2.0
Garage Description Double Garage Attached
Fence Fenced
Community Features Clubhouse, Fishing, Lake, Park, Playground, Schools Nearby, Sidewalks, Street Lights, Walking/Bike Paths
Amenities Available Clubhouse, Recreation Facilities
Roof Type Asphalt Shingle
Porch Deck, Pergola
Lot Frontage 39.34
Total Parking Spaces 4
Building
Lot Description Back Yard, Corner Lot, Street Lighting, Rectangular Lot
Foundation Poured Concrete
Architectural Style 2 Storey
Level or Stories Two
Structure Type Composite Siding
Others
Restrictions None Known
Tax ID 82987489
Ownership Private
Read Less Info
Want to know what your home might be worth? Contact us for a FREE valuation!

Our team is ready to help you sell your home for the highest possible price ASAP
GET MORE INFORMATION

Agent | License ID: LDKATOCAN






