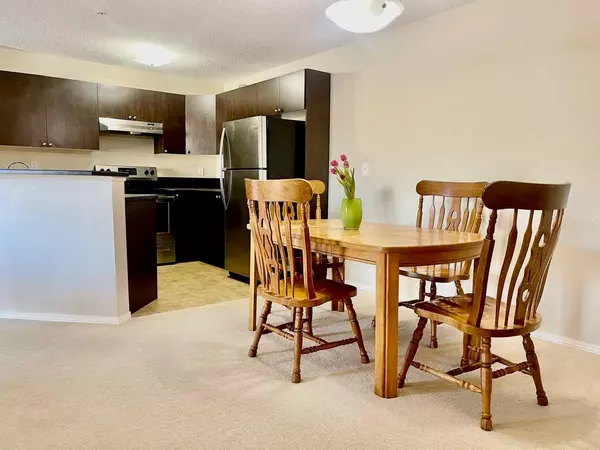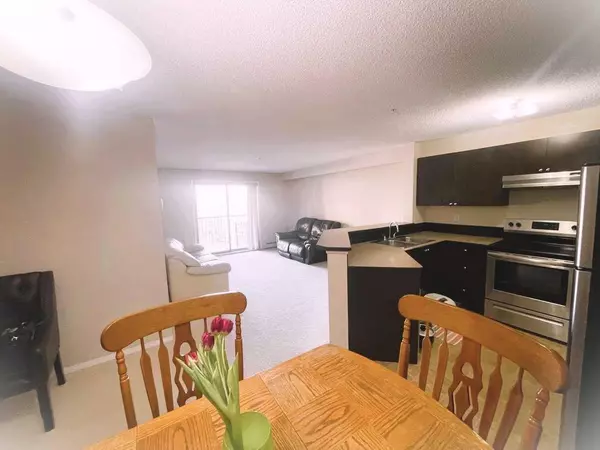$301,000
$289,900
3.8%For more information regarding the value of a property, please contact us for a free consultation.
2 Beds
1 Bath
853 SqFt
SOLD DATE : 03/03/2024
Key Details
Sold Price $301,000
Property Type Condo
Sub Type Apartment
Listing Status Sold
Purchase Type For Sale
Square Footage 853 sqft
Price per Sqft $352
Subdivision Bridlewood
MLS® Listing ID A2109434
Sold Date 03/03/24
Style Apartment
Bedrooms 2
Full Baths 1
Condo Fees $516/mo
Originating Board Calgary
Year Built 2008
Annual Tax Amount $1,146
Tax Year 2023
Property Description
Attention first-time home buyers and real estate investors! Discover this well maintained 2 BEDROOM apartment nestled in the tranquil Bridlewood neighborhood. Boasting a generous living space, this charming residence features a sprawling living room that seamlessly flows onto a large south-facing balcony, providing picturesque views of verdant trees. With two spacious bedrooms and a 4-piece bathroom, this cozy home also boasts the convenience of in-suite laundry facilities. The kitchen is equipped with stainless steel appliances, laminate countertops, and contemporary design cabinetry. Additionally, enjoy the luxury of TITLED UNDERGROUND PARKING spot to shield your vehicle from winter's chill. Seize this exceptional opportunity today – schedule your viewing now!
Location
Province AB
County Calgary
Area Cal Zone S
Zoning M-1 d75
Direction N
Interior
Interior Features Laminate Counters, No Smoking Home, Open Floorplan
Heating Baseboard
Cooling None
Flooring Carpet, Ceramic Tile
Appliance Dishwasher, Electric Range, Microwave, Range Hood, Refrigerator, Washer/Dryer, Window Coverings
Laundry In Unit
Exterior
Garage Underground
Garage Description Underground
Community Features Other
Amenities Available Elevator(s), Parking, Snow Removal, Visitor Parking
Porch Other
Exposure S
Total Parking Spaces 1
Building
Story 4
Architectural Style Apartment
Level or Stories Single Level Unit
Structure Type Mixed
Others
HOA Fee Include Common Area Maintenance,Electricity,Gas,Heat,Insurance,Professional Management,Sewer,Snow Removal,Water
Restrictions Board Approval
Ownership REALTOR®/Seller; Realtor Has Interest,See Remarks
Pets Description Restrictions
Read Less Info
Want to know what your home might be worth? Contact us for a FREE valuation!

Our team is ready to help you sell your home for the highest possible price ASAP
GET MORE INFORMATION

Agent | License ID: LDKATOCAN






