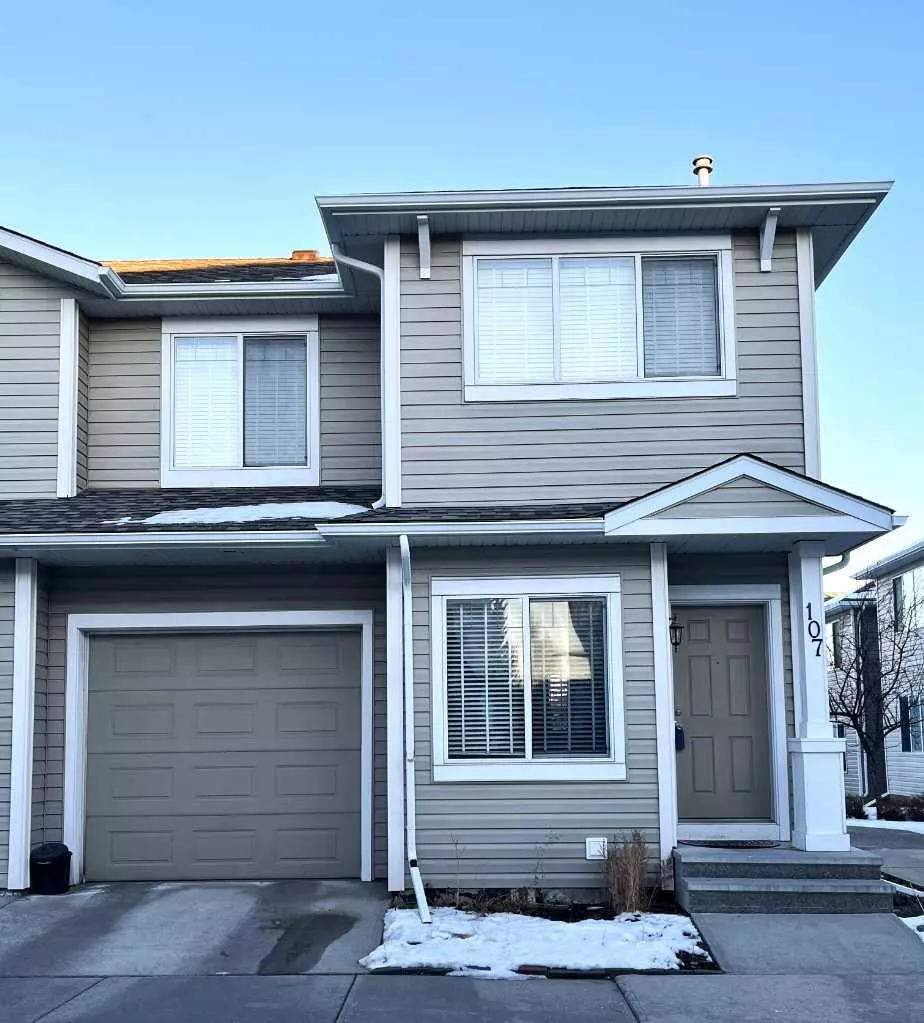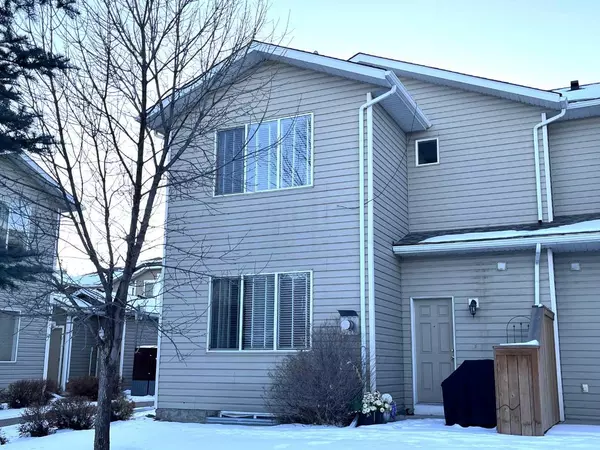$430,000
$414,900
3.6%For more information regarding the value of a property, please contact us for a free consultation.
3 Beds
3 Baths
1,290 SqFt
SOLD DATE : 03/03/2024
Key Details
Sold Price $430,000
Property Type Townhouse
Sub Type Row/Townhouse
Listing Status Sold
Purchase Type For Sale
Square Footage 1,290 sqft
Price per Sqft $333
Subdivision Bridlewood
MLS® Listing ID A2107072
Sold Date 03/03/24
Style 2 Storey,Side by Side
Bedrooms 3
Full Baths 2
Half Baths 1
Condo Fees $332
Originating Board Lethbridge and District
Year Built 2006
Annual Tax Amount $2,010
Tax Year 2023
Lot Size 1,948 Sqft
Acres 0.04
Property Description
Welcome to 107 Bridleridge Manor SW, a charming corner unit offering comfort and style in every detail. This 2-story duplex presents 3 bedrooms, 2.5 baths, and 1290 square feet of inviting living space. You’ll be greeted by high ceilings and elegant hardwood floors, enhanced by the warmth of a cozy gas fireplace in the living room. The kitchen boasts stainless steel appliances, maple cabinets, and a convenient main floor powder room for added ease. Upstairs, the master bedroom features a walk-in closet and 4pc ensuite bath, alongside 2 additional bedrooms, another 4pc bath, and a versatile computer nook. With a brand new furnace installed in December 2023 and an insulated attached garage, convenience is at your fingertips. Plus, there are 2 visitor parking spots beside for your guests’ ease. Step outside to the patio and embrace the convenience of nearby schools (Bridlewood School, Marshall Springs School, Centennial High School), stores, restaurants (162 Ave SW), parks and the bus stop(Bus 14).
Location
Province AB
County Calgary
Area Cal Zone S
Zoning M-1 d75
Direction W
Rooms
Basement Full, Unfinished
Interior
Interior Features Ceiling Fan(s), High Ceilings, Laminate Counters, No Animal Home, No Smoking Home, Walk-In Closet(s)
Heating Forced Air, Natural Gas
Cooling None
Flooring Carpet, Hardwood, Tile
Fireplaces Number 1
Fireplaces Type Gas, Living Room
Appliance Dishwasher, Dryer, Garage Control(s), Microwave, Range Hood, Stove(s), Washer, Water Softener, Window Coverings
Laundry In Basement
Exterior
Garage Garage Door Opener, Insulated, Single Garage Attached
Garage Spaces 1.0
Garage Description Garage Door Opener, Insulated, Single Garage Attached
Fence None
Community Features Playground, Schools Nearby, Shopping Nearby
Amenities Available Visitor Parking
Roof Type Asphalt Shingle
Porch Patio
Lot Frontage 8.51
Exposure W
Total Parking Spaces 1
Building
Lot Description Backs on to Park/Green Space, Corner Lot
Foundation Poured Concrete
Architectural Style 2 Storey, Side by Side
Level or Stories Two
Structure Type Vinyl Siding,Wood Frame
Others
HOA Fee Include Common Area Maintenance,Insurance,Professional Management,Reserve Fund Contributions,Snow Removal
Restrictions Pets Allowed
Ownership Private
Pets Description Restrictions, Yes
Read Less Info
Want to know what your home might be worth? Contact us for a FREE valuation!

Our team is ready to help you sell your home for the highest possible price ASAP
GET MORE INFORMATION

Agent | License ID: LDKATOCAN






