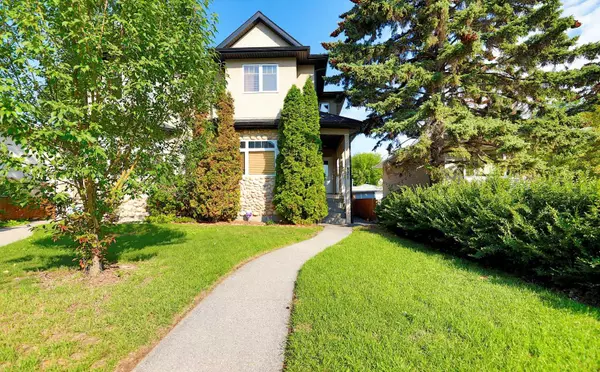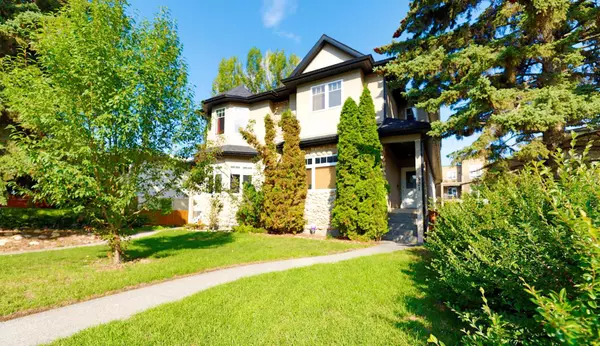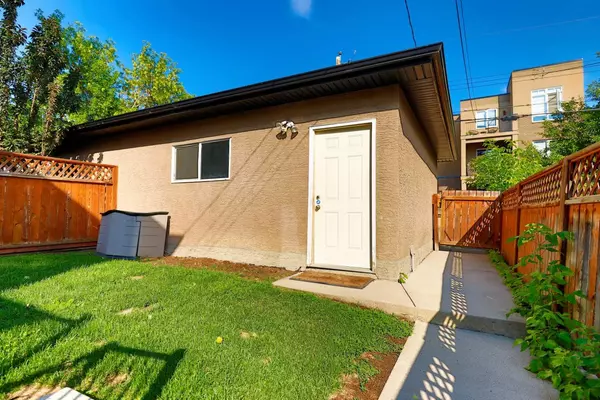$775,000
$779,900
0.6%For more information regarding the value of a property, please contact us for a free consultation.
3 Beds
3 Baths
1,829 SqFt
SOLD DATE : 03/03/2024
Key Details
Sold Price $775,000
Property Type Single Family Home
Sub Type Semi Detached (Half Duplex)
Listing Status Sold
Purchase Type For Sale
Square Footage 1,829 sqft
Price per Sqft $423
Subdivision Parkdale
MLS® Listing ID A2108456
Sold Date 03/03/24
Style 2 Storey,Side by Side
Bedrooms 3
Full Baths 2
Half Baths 1
Originating Board Calgary
Year Built 2000
Annual Tax Amount $4,245
Tax Year 2023
Lot Size 3,003 Sqft
Acres 0.07
Property Description
Wonderful convenient location only half a block off Parkdale Blvd. and across from the Bow River and it's fabulous pathway systems straight into downtown. This home features three good size bedrooms, 2.5 bathrooms and a developed basement. Upon entering this home notice the high 9 foot ceilings, hardwood floor throughout the main, generous size living and dining room, granite counters and raised eating bar in the kitchen, and loads of cabinet space along with a walk-in pantry. All the bedrooms are of good size and also features an upper floor laundry room for your convenience. Basement is finished and has a large family room and hobby/games area. For a fourth bedroom walls can be easily constructed and for an extra bathroom in the basement; plumbing is already rough-in. Tons of potential with this home for those living an active lifestyle. Be the first to view, call for your private viewing today.
Location
Province AB
County Calgary
Area Cal Zone Cc
Zoning R-C2
Direction E
Rooms
Basement Finished, Full
Interior
Interior Features Breakfast Bar, Ceiling Fan(s), Central Vacuum, Granite Counters, High Ceilings, Kitchen Island, No Smoking Home, Pantry, Recessed Lighting, Storage, Walk-In Closet(s)
Heating Forced Air
Cooling None
Flooring Carpet, Hardwood, Tile
Fireplaces Number 1
Fireplaces Type Gas
Appliance Dishwasher, Dryer, Garage Control(s), Gas Stove, Microwave Hood Fan, Refrigerator, Washer, Window Coverings
Laundry Upper Level
Exterior
Garage Double Garage Detached
Garage Spaces 2.0
Garage Description Double Garage Detached
Fence Fenced
Community Features Playground, Schools Nearby, Shopping Nearby, Sidewalks, Street Lights, Walking/Bike Paths
Roof Type Asphalt Shingle
Porch Deck
Lot Frontage 24.94
Total Parking Spaces 2
Building
Lot Description Back Lane, Front Yard, Low Maintenance Landscape, Rectangular Lot
Foundation Poured Concrete
Architectural Style 2 Storey, Side by Side
Level or Stories Two
Structure Type Stone,Stucco,Wood Frame
Others
Restrictions None Known
Tax ID 83025994
Ownership Private
Read Less Info
Want to know what your home might be worth? Contact us for a FREE valuation!

Our team is ready to help you sell your home for the highest possible price ASAP
GET MORE INFORMATION

Agent | License ID: LDKATOCAN






