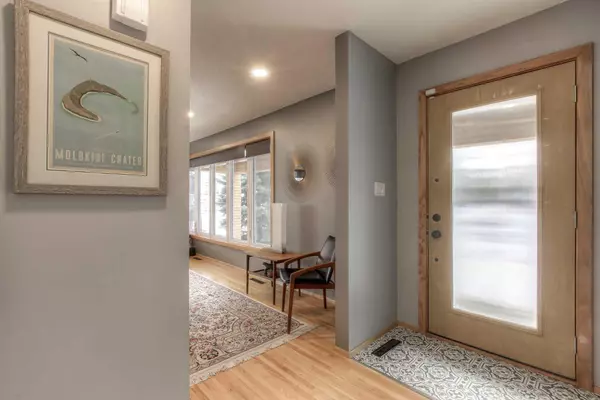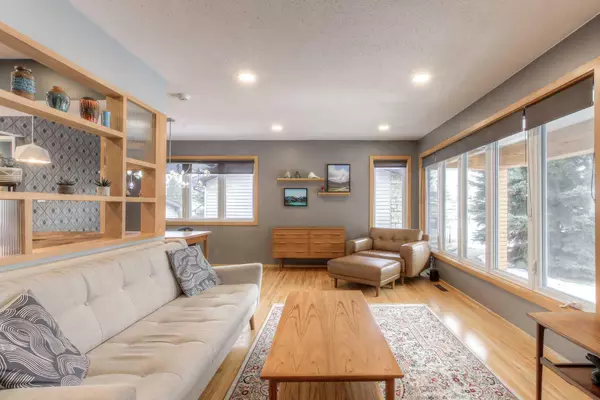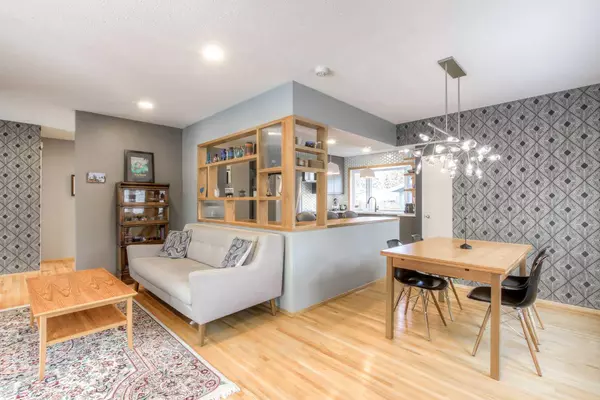$842,000
$838,000
0.5%For more information regarding the value of a property, please contact us for a free consultation.
5 Beds
2 Baths
1,100 SqFt
SOLD DATE : 03/02/2024
Key Details
Sold Price $842,000
Property Type Single Family Home
Sub Type Detached
Listing Status Sold
Purchase Type For Sale
Square Footage 1,100 sqft
Price per Sqft $765
Subdivision Varsity
MLS® Listing ID A2109495
Sold Date 03/02/24
Style Bungalow
Bedrooms 5
Full Baths 2
Originating Board Calgary
Year Built 1967
Annual Tax Amount $4,833
Tax Year 2023
Lot Size 8,955 Sqft
Acres 0.21
Property Description
Very rare Vandoos listing! Faces to inner park space and a super quiet cul-de-sac + a massive mature yard. Perfect home for many different buyer preferences. Complete renovation of the inside and outside and beautifully done with quality materials throughout (Hardi-Board composite siding, architectural shingle, poured walks and pavers, triple pane windows, high efficient furnace, AC, central vac, upgraded panel, bathrooms and kitchen, appliances). Lovely and bright living spaces on the main floor and a chef's kitchen. The lower level presents a great and comfortable space. The yard is a stunner! It is mature and private + leaves room for a possible home expansion. Oversized 2 car garage with panel and heat potential. Great schools in Varsity + Varsity Ravine Park is 2 blocks away and Bowmont Park is accessible from the community.
Location
Province AB
County Calgary
Area Cal Zone Nw
Zoning R-C1
Direction SE
Rooms
Basement Finished, Full
Interior
Interior Features Natural Woodwork, No Animal Home, No Smoking Home
Heating High Efficiency, Forced Air
Cooling Central Air
Flooring Carpet, Ceramic Tile, Hardwood
Appliance Central Air Conditioner, Dishwasher, Dryer, Freezer, Garage Control(s), Microwave, Refrigerator, Stove(s), Washer, Window Coverings
Laundry In Basement, Laundry Room
Exterior
Garage Double Garage Detached
Garage Spaces 2.0
Garage Description Double Garage Detached
Fence Fenced
Community Features Golf, Park, Playground, Schools Nearby, Shopping Nearby, Tennis Court(s), Walking/Bike Paths
Roof Type Asphalt Shingle
Porch Patio
Lot Frontage 35.99
Exposure SE
Total Parking Spaces 4
Building
Lot Description Back Lane, Cul-De-Sac, Many Trees, Pie Shaped Lot
Foundation Poured Concrete
Architectural Style Bungalow
Level or Stories One
Structure Type Composite Siding
Others
Restrictions None Known
Tax ID 82705609
Ownership Private
Read Less Info
Want to know what your home might be worth? Contact us for a FREE valuation!

Our team is ready to help you sell your home for the highest possible price ASAP
GET MORE INFORMATION

Agent | License ID: LDKATOCAN






