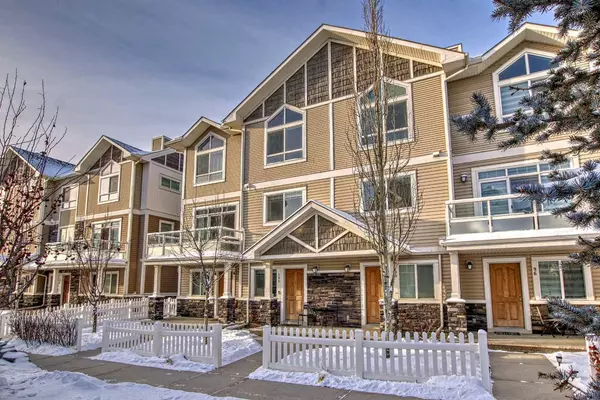$390,000
$399,900
2.5%For more information regarding the value of a property, please contact us for a free consultation.
2 Beds
3 Baths
1,277 SqFt
SOLD DATE : 03/02/2024
Key Details
Sold Price $390,000
Property Type Townhouse
Sub Type Row/Townhouse
Listing Status Sold
Purchase Type For Sale
Square Footage 1,277 sqft
Price per Sqft $305
Subdivision Skyview Ranch
MLS® Listing ID A2107029
Sold Date 03/02/24
Style 3 Storey
Bedrooms 2
Full Baths 2
Half Baths 1
Condo Fees $315
HOA Fees $6/ann
HOA Y/N 1
Originating Board Calgary
Year Built 2010
Annual Tax Amount $1,725
Tax Year 2023
Lot Size 1,076 Sqft
Acres 0.02
Property Description
** Motivated Seller ** Welcome to luxury living in the heart of Skyview Ranch! This meticulously maintained townhouse offers the perfect blend of comfort and style, with recent upgrades enhancing its allure. Step inside to discover a thoughtfully designed space boasting new carpeting, modern lighting fixtures, and updated flooring.The main level greets you with a dedicated home office space and a convenient two-piece washroom, eliminating the need to navigate stairs for immediate needs. The open-concept layout creates an inviting ambiance, ideal for entertaining guests. The kitchen, adorned with stainless steel appliances, provides a picturesque view of the courtyard, making meal preparation a delight. Relax in the cozy living room featuring a gas fireplace and a built-in shelf for displaying cherished memories or mounting a TV. Upstairs, the primary bedroom awaits, complete with a vaulted ceiling and expansive windows that flood the room with natural light. The attached en-suite adds a touch of luxury to your personal sanctuary. Additional highlights include a generously sized secondary bedroom, a well-appointed main bathroom, and a conveniently located laundry room. Proximity to schools, parks, transit, and shopping further elevates the appeal of this residence. Don't miss the opportunity to call this townhouse your new home. Schedule your viewing today before it's too late!
Location
Province AB
County Calgary
Area Cal Zone Ne
Zoning M-2
Direction SE
Rooms
Basement None
Interior
Interior Features Bar, Ceiling Fan(s)
Heating Fireplace(s), Forced Air
Cooling None
Flooring Carpet, Tile, Vinyl, Vinyl Plank
Fireplaces Number 1
Fireplaces Type Gas
Appliance Dishwasher, Dryer, Electric Oven, Garage Control(s), Microwave Hood Fan, Refrigerator, Washer, Window Coverings
Laundry In Unit
Exterior
Garage Single Garage Attached
Garage Spaces 1.0
Carport Spaces 2
Garage Description Single Garage Attached
Fence Fenced, None
Community Features Playground, Schools Nearby, Shopping Nearby, Sidewalks, Street Lights
Amenities Available Snow Removal, Trash, Visitor Parking
Roof Type Asphalt Shingle
Porch Balcony(s), Deck, Front Porch
Lot Frontage 18.1
Total Parking Spaces 1
Building
Lot Description Few Trees, Low Maintenance Landscape, Interior Lot, Level, Paved
Foundation Poured Concrete
Architectural Style 3 Storey
Level or Stories Three Or More
Structure Type Other,Stucco,Wood Frame
Others
HOA Fee Include Amenities of HOA/Condo,Common Area Maintenance,Insurance,Maintenance Grounds,Professional Management,Reserve Fund Contributions,Snow Removal,Trash
Restrictions None Known
Ownership Private
Pets Description Restrictions, Yes
Read Less Info
Want to know what your home might be worth? Contact us for a FREE valuation!

Our team is ready to help you sell your home for the highest possible price ASAP
GET MORE INFORMATION

Agent | License ID: LDKATOCAN






