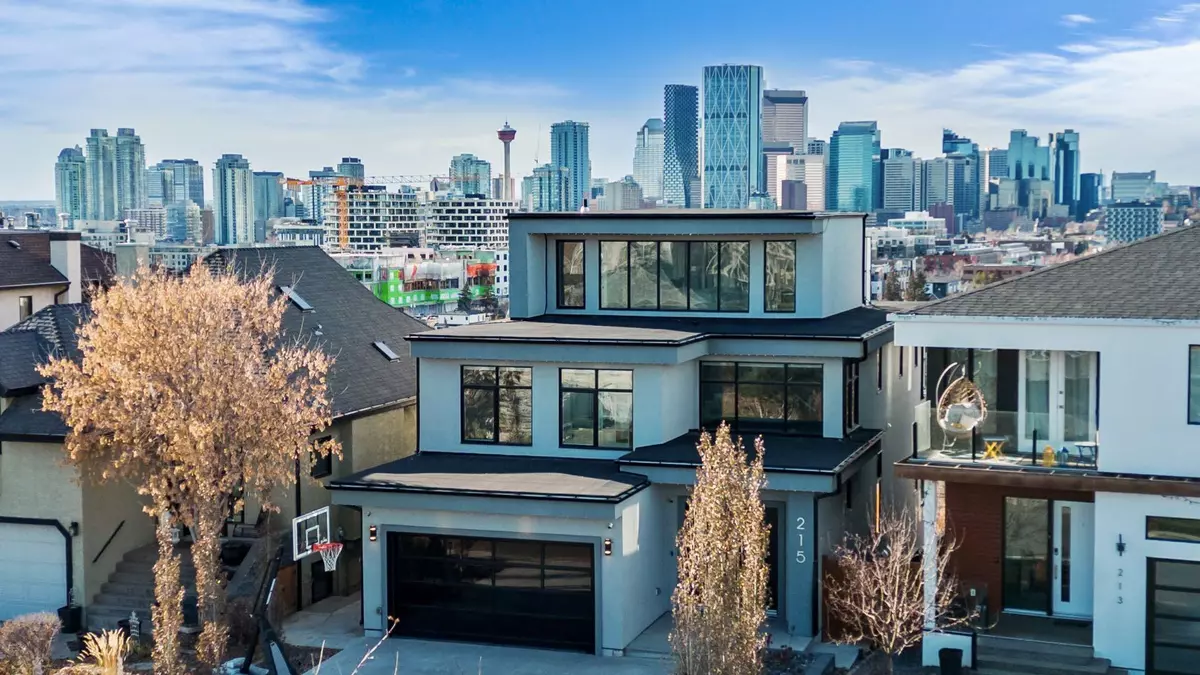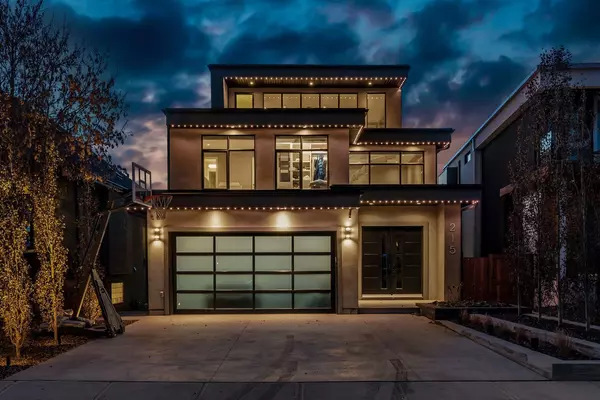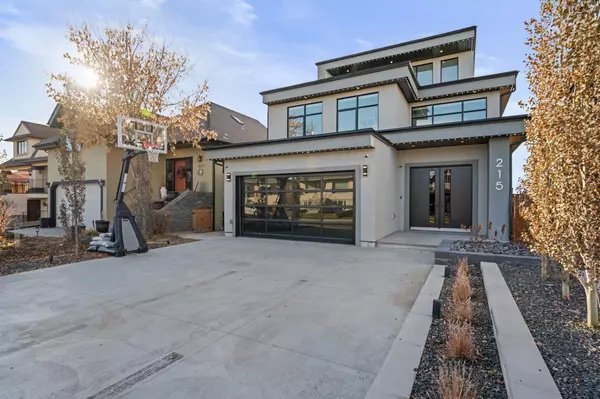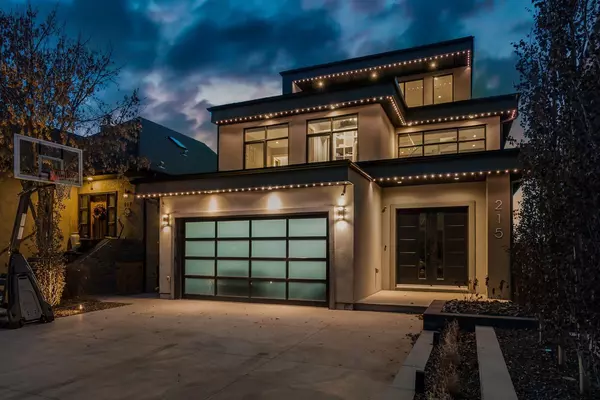$2,000,000
$2,150,000
7.0%For more information regarding the value of a property, please contact us for a free consultation.
4 Beds
6 Baths
3,585 SqFt
SOLD DATE : 03/02/2024
Key Details
Sold Price $2,000,000
Property Type Single Family Home
Sub Type Detached
Listing Status Sold
Purchase Type For Sale
Square Footage 3,585 sqft
Price per Sqft $557
Subdivision Renfrew
MLS® Listing ID A2109076
Sold Date 03/02/24
Style 3 Storey
Bedrooms 4
Full Baths 4
Half Baths 2
Originating Board Calgary
Year Built 2017
Annual Tax Amount $12,617
Tax Year 2023
Lot Size 5,059 Sqft
Acres 0.12
Property Description
Welcome to the pinnacle of urban luxury living in Renfrew! Nestled in one of the most coveted neighborhoods, this custom-built residence boasts unparalleled sophistication and panoramic views that stretch from the city skyline to the Rocky Mountains.
Spanning over 4,900 square feet of contemporary design, this home redefines elegance with an open floor plan that seamlessly integrates all four levels to showcase Calgary's breathtaking views. Indulge in the city's charm from every corner, as each level features a patio area, allowing for intimate lounging or entertaining against the stunning backdrop of downtown.
With four bedrooms, all with ensuite bathrooms and walk-in closets, this home offers both comfort and opulence. The master suite, a sanctuary of its own, has a private deck and spa-style bathroom. The third-floor loft—a perfect haven for hosting guests—has an incredible view and bar area to match the vibes.
The heart of this home lies within its meticulously designed features, from the elegant kitchen equipped with top-tier Wolfe appliances to the open steel and glass staircase that bathes the interiors in natural light. The home also has 8-foot-tall sliding doors that effortlessly connect the indoors to the outdoors.
Practicality meets luxury with individually controlled hydronic heating in the upper bedrooms, high-performance triple-pane windows, two upgraded furnaces, dual AC units with individual zones, and motorized blinds throughout. A walkout basement, finished garage and landscaped yards complete this urban oasis.
Embrace the essence of Calgary's vibrant lifestyle in this remarkable modern home just minutes away from downtown, Bridgeland and surrounding parks.
Location
Province AB
County Calgary
Area Cal Zone Cc
Zoning R-C2
Direction E
Rooms
Basement Finished, Full
Interior
Interior Features Bar, Built-in Features, Closet Organizers, Double Vanity, Dry Bar, High Ceilings, Kitchen Island, Open Floorplan, Pantry, Quartz Counters, See Remarks, Walk-In Closet(s)
Heating Central, In Floor, ENERGY STAR Qualified Equipment, Forced Air, Natural Gas
Cooling Central Air
Flooring Ceramic Tile, Concrete, Laminate
Fireplaces Number 2
Fireplaces Type Gas
Appliance Built-In Electric Range, Built-In Freezer, Built-In Refrigerator, Convection Oven, Dishwasher, Washer/Dryer
Laundry Laundry Room
Exterior
Garage Double Garage Attached
Garage Spaces 2.0
Garage Description Double Garage Attached
Fence Fenced
Community Features Park, Schools Nearby, Sidewalks, Street Lights
Roof Type Rolled/Hot Mop
Porch Balcony(s)
Lot Frontage 40.0
Exposure W
Total Parking Spaces 4
Building
Lot Description Back Yard, Low Maintenance Landscape, No Neighbours Behind, Landscaped, Views
Foundation Poured Concrete
Architectural Style 3 Storey
Level or Stories Three Or More
Structure Type Stucco,Wood Frame
Others
Restrictions Airspace Restriction,Encroachment,Restrictive Covenant
Tax ID 82748062
Ownership Private
Read Less Info
Want to know what your home might be worth? Contact us for a FREE valuation!

Our team is ready to help you sell your home for the highest possible price ASAP
GET MORE INFORMATION

Agent | License ID: LDKATOCAN






