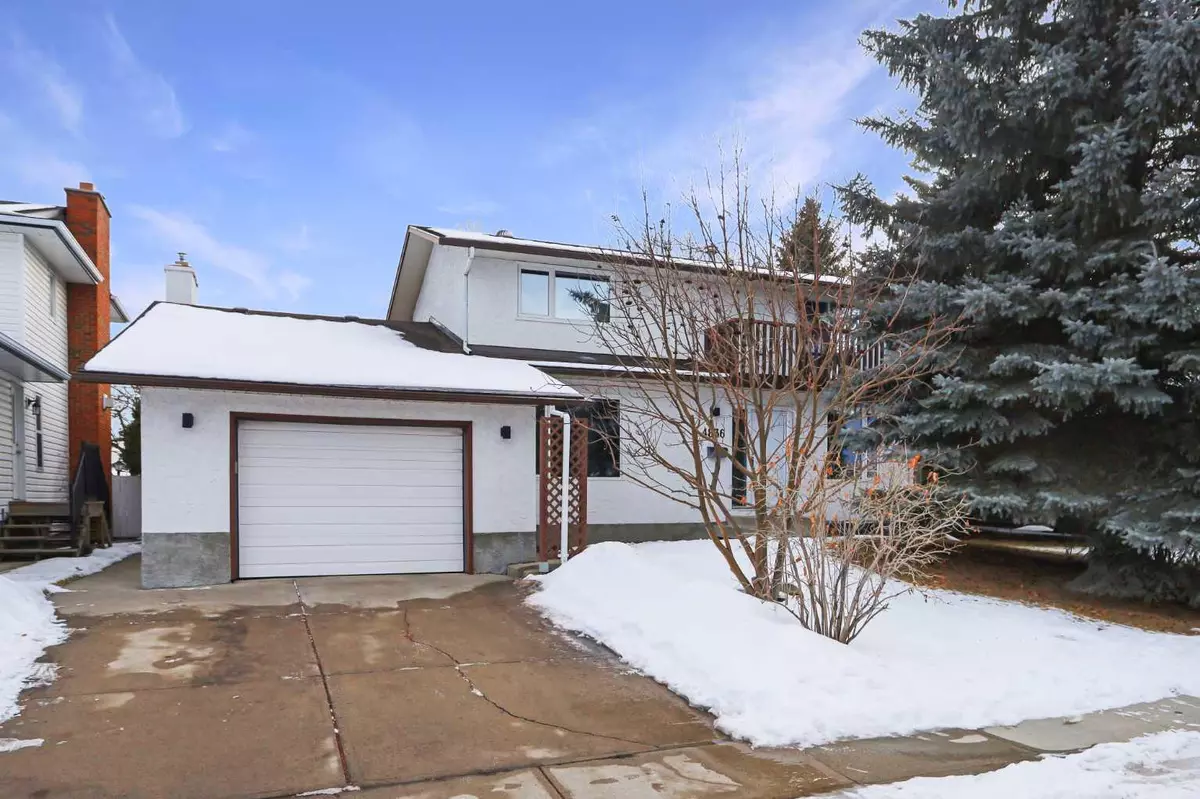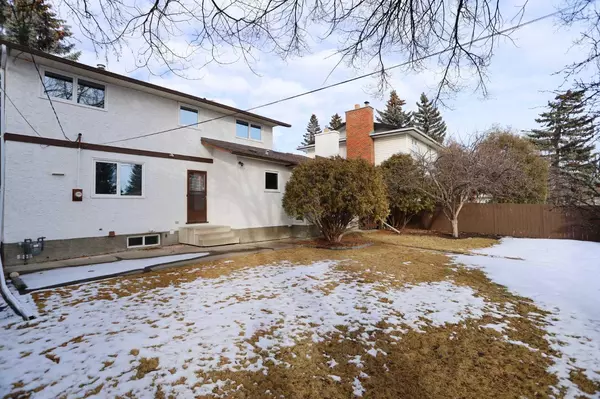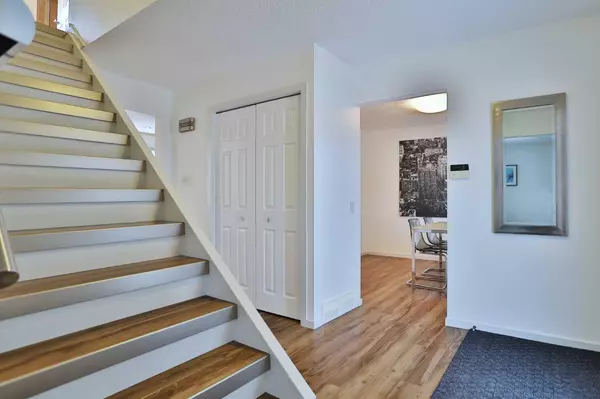$825,000
$849,900
2.9%For more information regarding the value of a property, please contact us for a free consultation.
4 Beds
4 Baths
1,874 SqFt
SOLD DATE : 03/02/2024
Key Details
Sold Price $825,000
Property Type Single Family Home
Sub Type Detached
Listing Status Sold
Purchase Type For Sale
Square Footage 1,874 sqft
Price per Sqft $440
Subdivision Varsity
MLS® Listing ID A2108553
Sold Date 03/02/24
Style 2 Storey
Bedrooms 4
Full Baths 3
Half Baths 1
Originating Board Calgary
Year Built 1973
Annual Tax Amount $4,600
Tax Year 2023
Lot Size 5,995 Sqft
Acres 0.14
Property Description
Don't miss out on this chance to make your home in this beautifully renovated two storey in one of Northwest Calgary's most sought-after communities...welcome to Varsity! Located on this quiet street on this extra-wide (60x100ft) lot & walking distance to parks & playground, this sleek & stylish home enjoys upgraded walnut laminate floors throughout, total of 4 bedrooms & 3.5 baths, oversized single garage & wonderful outdoor space on the concrete patio in the fully fenced & landscaped South backyard. Fantastic family-friendly floorplan featuring great-sized living room, spacious dining room...ideal for both formal entertaining & family dinners, & sun-drenched family room with contemporary electric fireplace & expanse of windows. The designer kitchen is a true modern showpiece with its high-gloss / full-height cabinets with soft-close drawers/doors, upgraded countertops, pantry & accent lighting, plus the stainless steel appliances includes a Bosch cooktop stove & Kenmore built-in convection microwave & dual convection ovens. Head on upstairs to the 2nd floor where you'll find 3 lovely bedrooms & 2 full baths; the owners' retreat has its own private balcony, walk-in closet & stunning ensuite with free-standing tub, glass shower & above-counter box vanity. The lower level is beautifully finished with a 4th bedroom/office, bathroom with shower, large rec room with storage alcove & bar area complete with sink & built-in cabinets. Separate main floor guest powder & laundry rooms with Kenmore steam washer & dryer. Top-notch location within walking distance to Varsity Acres Park, Varsity Acres School & the outdoor rink/tennis courts. Shopping at all area centres (Shaganappi Village, Market Mall, Dalhousie Station, Northland Village, Crowfoot Centre, etc) are all only moments away, & quick easy access to University of Calgary & University District, transit (both bus & LRT), Foothills Medical Centre, Bowmont Park & downtown.
Location
Province AB
County Calgary
Area Cal Zone Nw
Zoning R-C1
Direction N
Rooms
Basement Finished, Full
Interior
Interior Features Ceiling Fan(s), Low Flow Plumbing Fixtures, Pantry, Soaking Tub, Storage, Walk-In Closet(s)
Heating Forced Air, Natural Gas
Cooling None
Flooring Ceramic Tile, Laminate
Fireplaces Number 1
Fireplaces Type Electric, Family Room, Tile
Appliance Convection Oven, Dishwasher, Dryer, Electric Cooktop, Microwave, Range Hood, Refrigerator, Washer, Window Coverings
Laundry Laundry Room, Main Level
Exterior
Garage Garage Faces Front, Oversized, Single Garage Attached
Garage Spaces 1.0
Garage Description Garage Faces Front, Oversized, Single Garage Attached
Fence Fenced
Community Features Golf, Park, Playground, Schools Nearby, Shopping Nearby, Tennis Court(s), Walking/Bike Paths
Roof Type Asphalt Shingle
Porch Balcony(s), Patio
Lot Frontage 60.08
Exposure N
Total Parking Spaces 2
Building
Lot Description Back Lane, Back Yard, Front Yard, Landscaped, Rectangular Lot, Treed
Foundation Poured Concrete
Architectural Style 2 Storey
Level or Stories Two
Structure Type Stucco,Wood Frame
Others
Restrictions None Known
Tax ID 83168086
Ownership Private
Read Less Info
Want to know what your home might be worth? Contact us for a FREE valuation!

Our team is ready to help you sell your home for the highest possible price ASAP
GET MORE INFORMATION

Agent | License ID: LDKATOCAN






