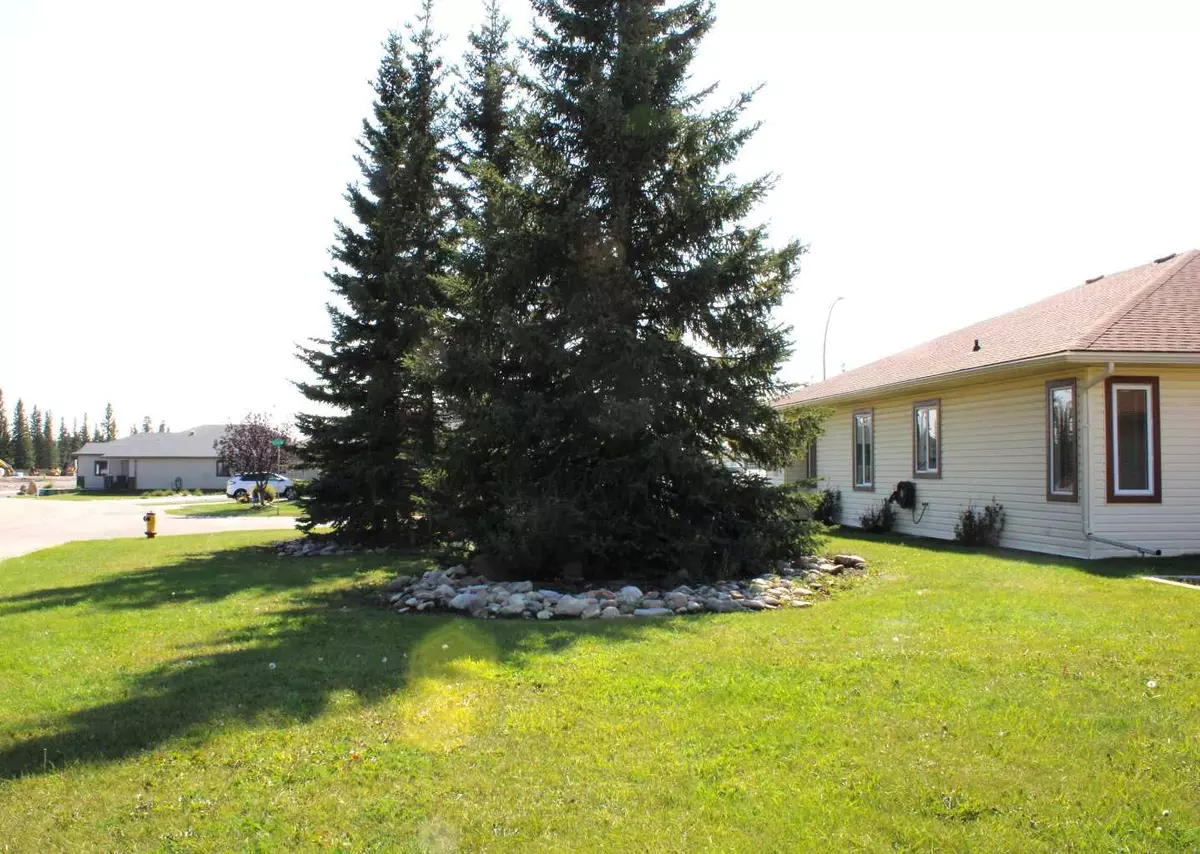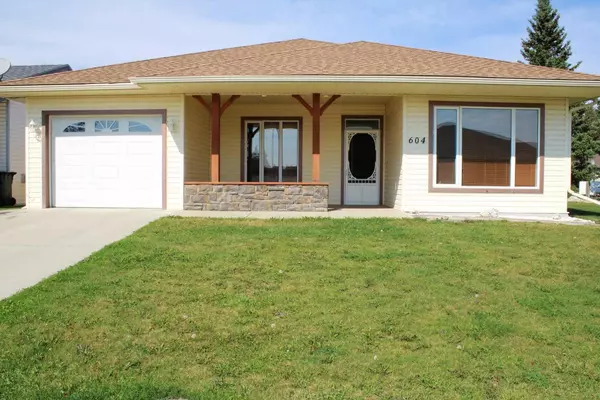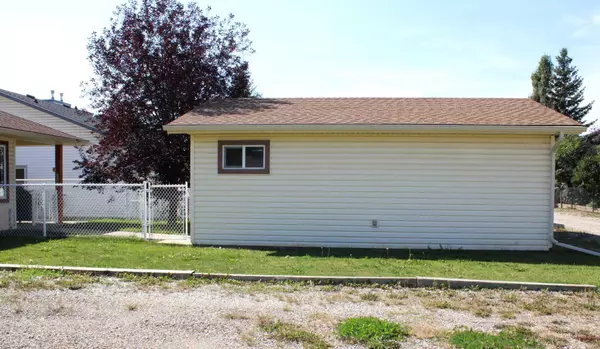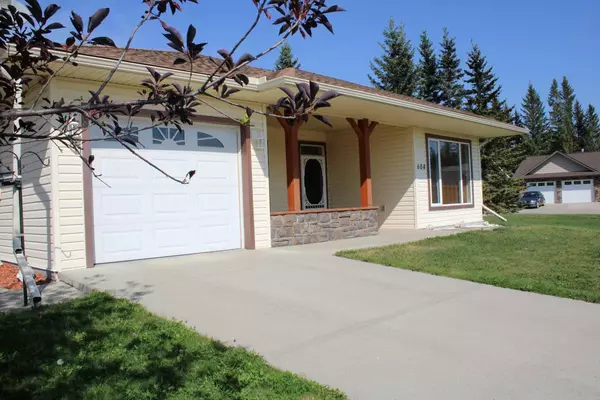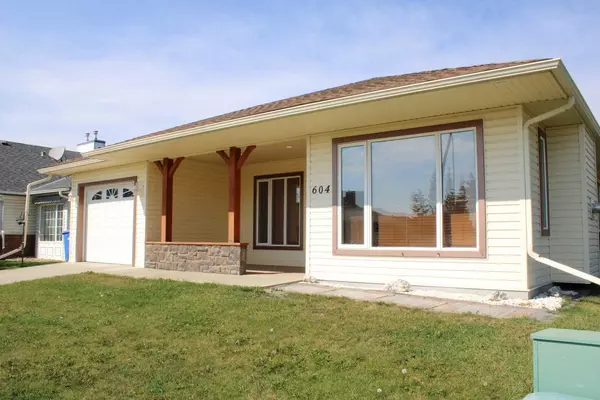$417,500
$449,000
7.0%For more information regarding the value of a property, please contact us for a free consultation.
3 Beds
2 Baths
1,506 SqFt
SOLD DATE : 03/02/2024
Key Details
Sold Price $417,500
Property Type Single Family Home
Sub Type Detached
Listing Status Sold
Purchase Type For Sale
Square Footage 1,506 sqft
Price per Sqft $277
MLS® Listing ID A2078879
Sold Date 03/02/24
Style Bungalow
Bedrooms 3
Full Baths 2
Originating Board Central Alberta
Year Built 2005
Annual Tax Amount $3,182
Tax Year 2023
Lot Size 6,000 Sqft
Acres 0.14
Property Description
SPRAWLING bungalow home in the sought after BROOKSIDE subdivision in Sundre. There is nothing like a FRONT PORCH to enjoy the fresh clean air – rain or shine!!! It is the perfect spot to meet your friendly neighbors !! or to RELAX and take advantage of the quieter way of life that small town living is FAMOUS for. This property BOASTS - 2 - garages! The DETACHED oversized 18x24 has a NEW overhead door - good concrete floor, stout workbench, a man door and lots of EXTRA room for storage. The ATTACHED single garage opens into the BACK ENTRANCE area for easy access to bring in groceries or to leave dirty boots! The back entry has a bank of cupboards—essential for storage and extra closet space. It opens onto the covered back deck and fenced yard. Soaring 9 ft ceilings, open floor plan and tall/wide windows provide space and airiness to the modern design of this special home. The kitchen, dining and living room have a seamless flow indispensable for today’s lifestyles. Luxurious vinyl plank flooring in a RICH greyish/brown is laid throughout the home. A brand-new dishwasher and new Samsung fridge compliment the light toned cabinetry and countertops found in this efficiently designed kitchen. In the living room, the attractive gas fireplace creates a warm ambience, soooo comforting on a blustery day !!! The large master bedroom has a 3-piece ensuite with a standup shower and a walk-in closet with unbelievable storage capacity. Across the short hall is the second bedroom. The third bedroom overlooks the front porch - making this an incredible FLEX room - this space could be>an office>a workout room>a den>a craft or media room>your options are unlimited !! The main floor bath is just off the hallway to the laundry area that has a huge closet and matching storage cupboards above the newer machines. This home is open and inviting. It is wheelchair accessible. The front and back porches create private oasis to enjoy the fresh outdoors. It has a fenced yard, new shingles, low maintenance landscaping and extra parking pad for the RV. Nice BIG corner lot !! It is close to Sundre’s Walking Trail System that will connect you to the downtown portion or will take you along the scenic and natural areas of the Red Deer River, Bearberry Creek, and Snake Hill corridors. Sundre is a beautiful town tucked into the West country. It is filled with unique shops, a hospital, and doctors’ offices. It is a GREAT community and a GREAT place to call HOME.
Location
Province AB
County Mountain View County
Zoning R1
Direction S
Rooms
Basement None
Interior
Interior Features Ceiling Fan(s), Closet Organizers, High Ceilings, Open Floorplan, Pantry, Storage, Vinyl Windows, Walk-In Closet(s)
Heating Boiler, In Floor
Cooling None
Flooring Vinyl Plank
Fireplaces Number 1
Fireplaces Type Gas, Living Room
Appliance Dishwasher, Dryer, Electric Stove, Garage Control(s), Microwave Hood Fan, Refrigerator, Washer, Window Coverings
Laundry In Hall, Main Level
Exterior
Garage Alley Access, Double Garage Detached, Front Drive, Garage Door Opener, Heated Garage, Parking Pad, Rear Drive, RV Access/Parking, Single Garage Detached
Garage Spaces 2.0
Garage Description Alley Access, Double Garage Detached, Front Drive, Garage Door Opener, Heated Garage, Parking Pad, Rear Drive, RV Access/Parking, Single Garage Detached
Fence Partial
Community Features Schools Nearby, Shopping Nearby, Sidewalks, Street Lights, Walking/Bike Paths
Roof Type Asphalt Shingle
Accessibility No Stairs/One Level
Porch Front Porch, Rear Porch
Lot Frontage 50.0
Total Parking Spaces 6
Building
Lot Description Back Lane, Back Yard, Corner Lot, Environmental Reserve, Lawn, Low Maintenance Landscape, Landscaped, Street Lighting, Rectangular Lot, Views
Building Description Concrete,Vinyl Siding,Wood Frame, OVERSIZED single detached garage 18x24
Foundation Poured Concrete
Architectural Style Bungalow
Level or Stories One
Structure Type Concrete,Vinyl Siding,Wood Frame
Others
Restrictions Restrictive Covenant
Tax ID 84974813
Ownership Private
Read Less Info
Want to know what your home might be worth? Contact us for a FREE valuation!

Our team is ready to help you sell your home for the highest possible price ASAP
GET MORE INFORMATION

Agent | License ID: LDKATOCAN

