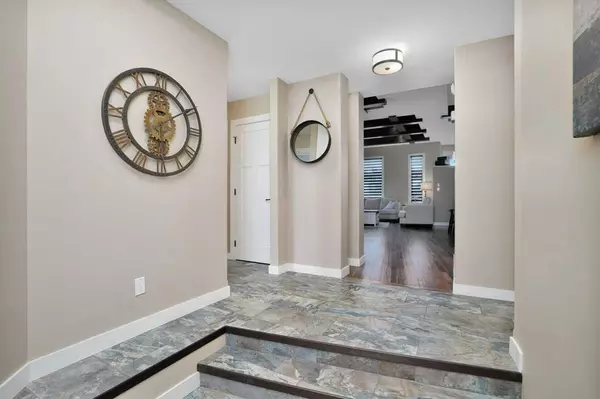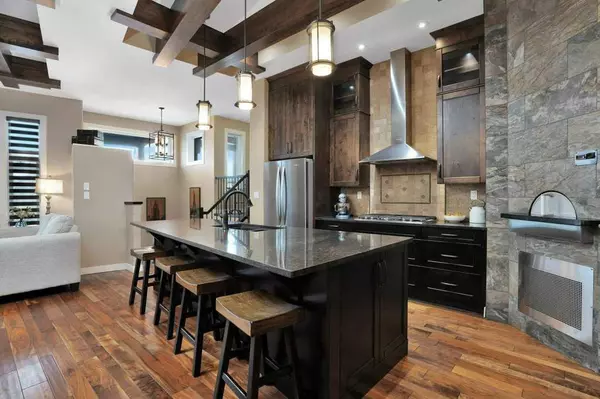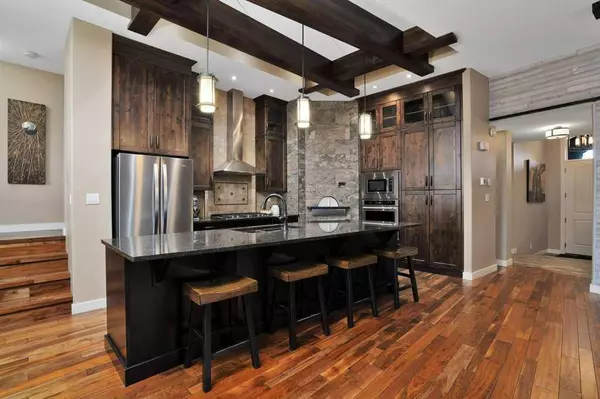$865,000
$899,900
3.9%For more information regarding the value of a property, please contact us for a free consultation.
4 Beds
5 Baths
1,823 SqFt
SOLD DATE : 03/02/2024
Key Details
Sold Price $865,000
Property Type Single Family Home
Sub Type Detached
Listing Status Sold
Purchase Type For Sale
Square Footage 1,823 sqft
Price per Sqft $474
Subdivision Laredo
MLS® Listing ID A2106643
Sold Date 03/02/24
Style Bungalow
Bedrooms 4
Full Baths 4
Half Baths 1
Originating Board Central Alberta
Year Built 2015
Annual Tax Amount $8,504
Tax Year 2023
Lot Size 6,781 Sqft
Acres 0.16
Lot Dimensions 66.00 x 121.00
Property Description
Attention to every last detail are what characterizes this executive one owner custom built 4 bedroom 4.5 bath walk out bungalow. Enter and feel the warmth of color choices complimented by wood accents throughout. Exposed beams give a classic contemporary feel. Open concept main floor including a den/bedroom including full bath. Large mud room and laundry off the garage. Kitchen is a chef’s dream with granite countertops, high end appliances, including a one of a kind gas pizza oven. Family pizza night will never be the same. Floor to ceiling shelves next to stove that can be used as a pantry, back closet was designed to be used as additional kitchen storage. Gorgeous tile and hardwood through the main living area. Gas rock faced fireplace in living room for those chilly winter nights. Up a few steps leads you to the master oasis featuring a 5 piece ensuite showcased in extensive tile work, dual sinks, separate shower and large soaker tub. A large walk in closet is sure to please anyone. Access from master to a deck for morning coffees. Downstairs features a massive theatre room with 14 foot ceilings, currently set up as a golf simulator but doubles as a theater room. Separate family room with wet bar and access to the backyard. Both bedrooms down are massive and feature their own walk in closets and ensuites. Some upgrades include operational under floor heat in basement and garage, lights and thermostats are bluetooth connected, plumbed in gas lines on upper and lower decks, central A/C, hot and cold taps on exterior, stucco exterior, multi-tiered decks with cedar pergolas and privacy glass, covered walk out, fully professional landscaped yard with easy maintenance in mind, custom built matching shed, triple car heated garage with extra height for car lift and floor drains.
Location
Province AB
County Red Deer
Zoning R1
Direction N
Rooms
Basement Finished, Full, Walk-Out To Grade
Interior
Interior Features Beamed Ceilings, Closet Organizers, Double Vanity, High Ceilings, Jetted Tub, Open Floorplan, Vaulted Ceiling(s), Walk-In Closet(s), Wet Bar
Heating In Floor, Forced Air, Natural Gas
Cooling Central Air
Flooring Carpet, Hardwood, Tile, Vinyl
Fireplaces Number 3
Fireplaces Type Electric, Gas, Living Room, Primary Bedroom, Other, Stone
Appliance Central Air Conditioner, Dishwasher, Dryer, Microwave, Refrigerator, Washer, Window Coverings
Laundry Main Level
Exterior
Garage Concrete Driveway, Triple Garage Attached
Garage Spaces 3.0
Garage Description Concrete Driveway, Triple Garage Attached
Fence Fenced
Community Features Schools Nearby, Sidewalks, Street Lights
Utilities Available Natural Gas Available, Garbage Collection
Amenities Available Laundry
Roof Type Asphalt Shingle
Porch Deck, Patio
Lot Frontage 66.0
Exposure N,S
Total Parking Spaces 3
Building
Lot Description Back Lane, Back Yard, Lawn, Landscaped, Street Lighting
Foundation Poured Concrete
Sewer Public Sewer
Water Public
Architectural Style Bungalow
Level or Stories One
Structure Type Stone,Stucco,Wood Frame
Others
Restrictions None Known
Tax ID 83321708
Ownership Private
Read Less Info
Want to know what your home might be worth? Contact us for a FREE valuation!

Our team is ready to help you sell your home for the highest possible price ASAP
GET MORE INFORMATION

Agent | License ID: LDKATOCAN






