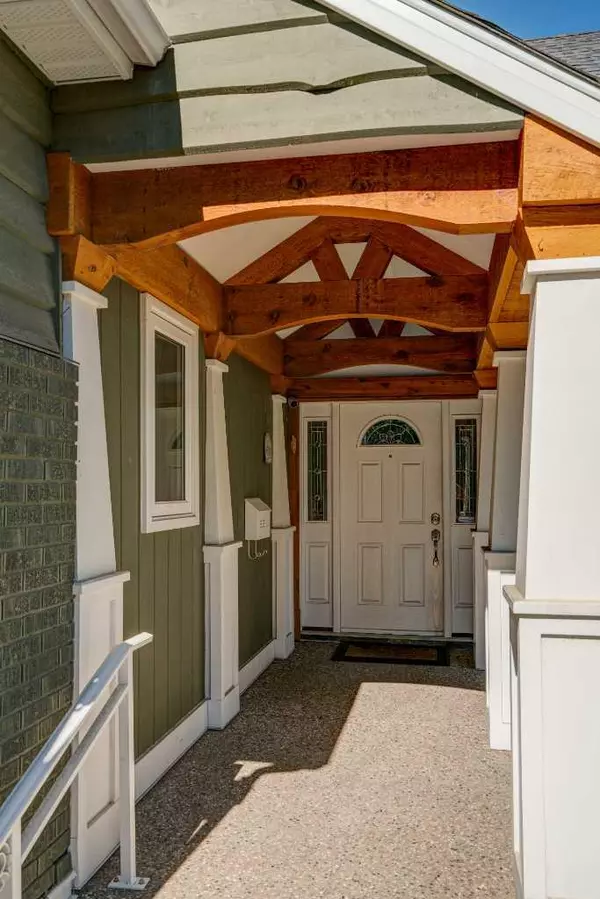$1,200,000
$1,325,000
9.4%For more information regarding the value of a property, please contact us for a free consultation.
6 Beds
4 Baths
3,899 SqFt
SOLD DATE : 03/02/2024
Key Details
Sold Price $1,200,000
Property Type Single Family Home
Sub Type Detached
Listing Status Sold
Purchase Type For Sale
Square Footage 3,899 sqft
Price per Sqft $307
Subdivision Kelvin Grove
MLS® Listing ID A2098587
Sold Date 03/02/24
Style 2 Storey
Bedrooms 6
Full Baths 3
Half Baths 1
Originating Board Calgary
Year Built 1964
Annual Tax Amount $6,200
Tax Year 2023
Lot Size 10,796 Sqft
Acres 0.25
Property Description
Welcome to your dream home in the heart of vibrant Kelvin Grove. This classic 1964 two-story gem, solidly built and brimming with potential, is a testament to timeless architecture and prime location.
Step into the generously spaced main floor, featuring a massive living room adorned with a cozy gas fireplace, ideal for creating warm memories with family and friends. A large dining room sets the stage for delightful gatherings, complemented by a renovated kitchen boasting two central prep islands, a built-in oven, and a gas range. The adjacent family room creates a seamless flow, ensuring the heart of your home remains connected.
The main floor also accommodates a generous main floor den and 3 piece bath to offer long term guests a private retreat. Just around the corner is space perfect for a home office or if needed a 6th bedroom. Convenience is key with main floor laundry and built in vacuflo making daily chores a breeze.
Venture upstairs to discover five additional bedrooms, offering ample space for a growing family or accommodating guests. While the expansive primary bedroom awaits your personal touch for a palatial retreat, the potential is boundless.
The partially developed basement adds another dimension to this residence, featuring a cozy rec room with a gas fireplace. The remaining undeveloped space beckons those with a vision or a need for extensive storage.
This home boasts modern comforts with updated windows, furnaces, air conditioning, and a tankless hot water on-demand system. Outside, a massive 90' x 120' lot frames the property, with a fully fenced and landscaped backyard providing privacy and serenity. The double detached garage ensures your vehicles have a home of their own.
Situated in close proximity to the Rockyview Hospital, the bustling Chinook Mall, shops and services at Glenmore Landing and major thoroughfares, this residence offers unparalleled convenience. Whether it's quick access to healthcare, indulging in retail therapy, or smooth commutes, this home is at the nexus of it all.
Seize the opportunity to make this classic gem your own, as it combines the charm of yesteryears with the potential to create a modern haven. Your journey toward the perfect home starts here in Kelvin Grove.
Location
Province AB
County Calgary
Area Cal Zone S
Zoning R-C1
Direction S
Rooms
Basement Full, Partially Finished
Interior
Interior Features Bookcases, Built-in Features, Central Vacuum, French Door, Granite Counters, Kitchen Island, Storage, Vinyl Windows
Heating Forced Air
Cooling Central Air
Flooring Carpet, Hardwood, Tile
Fireplaces Number 2
Fireplaces Type Basement, Gas, Living Room, Mantle, Raised Hearth, Stone
Appliance Built-In Oven, Central Air Conditioner, Dishwasher, Dryer, Gas Range, Range Hood, Refrigerator, Tankless Water Heater, Trash Compactor, Washer, Window Coverings
Laundry Laundry Room, Main Level, Sink
Exterior
Garage Alley Access, Double Garage Detached, Driveway, Front Drive, Off Street
Garage Spaces 2.0
Garage Description Alley Access, Double Garage Detached, Driveway, Front Drive, Off Street
Fence Fenced
Community Features Schools Nearby, Shopping Nearby, Sidewalks, Street Lights, Walking/Bike Paths
Roof Type Asphalt Shingle
Porch Deck, Front Porch
Lot Frontage 90.0
Total Parking Spaces 6
Building
Lot Description Back Lane, Back Yard, Front Yard, Lawn, Landscaped, Street Lighting, Rectangular Lot, Treed
Foundation Poured Concrete
Architectural Style 2 Storey
Level or Stories Two
Structure Type Brick
Others
Restrictions None Known
Tax ID 83160551
Ownership Private
Read Less Info
Want to know what your home might be worth? Contact us for a FREE valuation!

Our team is ready to help you sell your home for the highest possible price ASAP
GET MORE INFORMATION

Agent | License ID: LDKATOCAN






