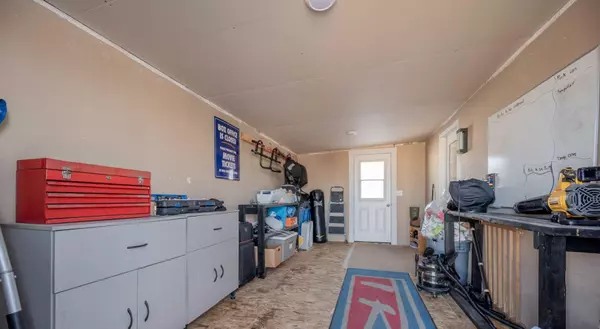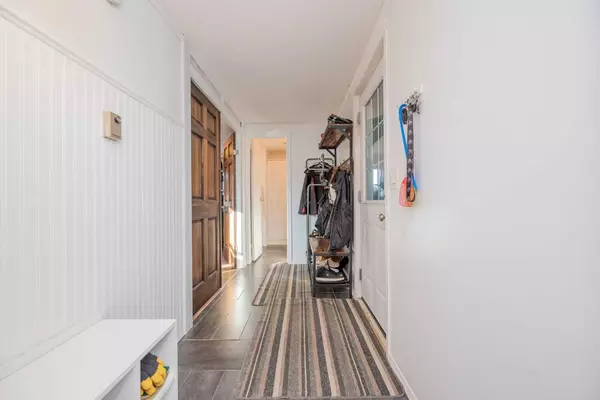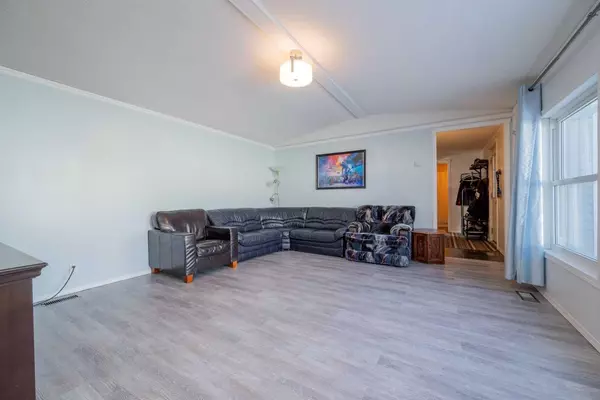$195,700
$199,900
2.1%For more information regarding the value of a property, please contact us for a free consultation.
2 Beds
2 Baths
1,425 SqFt
SOLD DATE : 03/02/2024
Key Details
Sold Price $195,700
Property Type Single Family Home
Sub Type Detached
Listing Status Sold
Purchase Type For Sale
Square Footage 1,425 sqft
Price per Sqft $137
Subdivision Crystal Ridge
MLS® Listing ID A2107925
Sold Date 03/02/24
Style Modular Home
Bedrooms 2
Full Baths 2
Originating Board Grande Prairie
Year Built 1994
Annual Tax Amount $1,994
Tax Year 2023
Lot Size 4,766 Sqft
Acres 0.11
Property Description
THIS HOME AS IT ALL- OWNED LOT - LOW PROPERTY TAXES - BIG LOT- TRIPLE PARKING DRIVEWAY THAT CAN FIT AN RV! Enter into home ownership today at an affordable price, with this updated home! Situated in Crystal Ridge subdivision with in walking distance to numerous amenities , public transit, park and Crystal Park School. As you enter your new home you will appreciate the massive mudroom that welcomes you, nice for hanging up of work wear, jackets, boots/shoes or making it into your own workshop space. Making our way inside you will find massive bedroom that could be converted back into original lay out of two bedrooms, and a full bathroom. Living room is grand, and flows into the open concept kitchen and dining. Kitchen has no lack of counter + cabinet space. Dining room allows for a table of any size for any occasion. Master bedroom allows for king size bed no problem, and complimented by walk in closet and full en-suite. Outside the master bedroom in its own room you will find the laundry room complimented by popular laundry room sink. Backyard is huge and fully fenced , great for entertaining and all the activities your heart desires. Some recent upgrades include the following shingles (2018), HWT(2017),Chimney(2018) and flooring and paint. Book your viewing today , as pictures do not do this home justice!
Location
Province AB
County Grande Prairie
Zoning MHS
Direction W
Rooms
Basement None
Interior
Interior Features Ceiling Fan(s), No Smoking Home, Open Floorplan, Vaulted Ceiling(s)
Heating Forced Air, Natural Gas
Cooling None
Flooring Vinyl Plank
Appliance Dishwasher, Dryer, Electric Stove, Microwave Hood Fan, Refrigerator, Washer
Laundry Laundry Room
Exterior
Garage Parking Pad
Garage Description Parking Pad
Fence Fenced
Community Features Park, Playground, Shopping Nearby, Sidewalks, Street Lights
Roof Type Asphalt Shingle
Porch Front Porch
Lot Frontage 40.36
Total Parking Spaces 3
Building
Lot Description Back Yard, Front Yard, Lawn, Landscaped, Street Lighting
Foundation Piling(s)
Architectural Style Modular Home
Level or Stories One
Structure Type Mixed,Vinyl Siding
Others
Restrictions None Known
Tax ID 83535778
Ownership Other
Read Less Info
Want to know what your home might be worth? Contact us for a FREE valuation!

Our team is ready to help you sell your home for the highest possible price ASAP
GET MORE INFORMATION

Agent | License ID: LDKATOCAN






