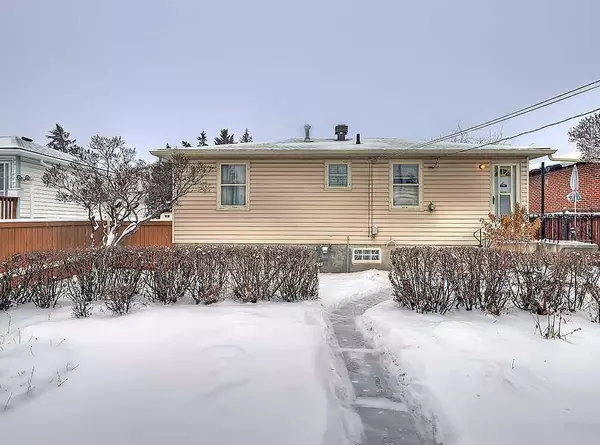$495,000
$479,000
3.3%For more information regarding the value of a property, please contact us for a free consultation.
3 Beds
1 Bath
868 SqFt
SOLD DATE : 03/01/2024
Key Details
Sold Price $495,000
Property Type Single Family Home
Sub Type Detached
Listing Status Sold
Purchase Type For Sale
Square Footage 868 sqft
Price per Sqft $570
Subdivision Forest Lawn
MLS® Listing ID A2109715
Sold Date 03/01/24
Style Bungalow
Bedrooms 3
Full Baths 1
Originating Board Calgary
Year Built 1957
Annual Tax Amount $2,309
Tax Year 2023
Lot Size 6,092 Sqft
Acres 0.14
Property Description
Great opportunity for investors/developers and families alike! Situated on a 50' x 122' lot with R-C2 zoning.
Discover this beautiful detached bungalow nestled in a prime location. This delightful 3 bedroom, 1 bathroom home comes complete with a double detached garage and a separate entrance leading to the basement. Plenty of room for outdoor activities and relaxation with a spacious yard that is walking distance to diverse shops, restaurants, schools and the new rapid transit line. Super oversized garage is over 25 feet long and over 23 feet wide. You can easily fit 2 full sized trucks in there. New roof on house installed in 2023 and hot water tank about 3 years old. Note that the lot is nice and levelled with so much space to roam and create more outdoor space. This unbeatable location provides easy access to downtown, Deerfoot Trail and is part of the
City’s new redevelopment plan that includes the revitalization of International Avenue. This is your chance to get in on this increasingly desirable neighborhood. Schedule your viewing with your favorite Realtor® today!
Location
Province AB
County Calgary
Area Cal Zone E
Zoning R-C2
Direction W
Rooms
Basement Partial, Partially Finished
Interior
Interior Features No Animal Home, No Smoking Home
Heating Forced Air, Natural Gas
Cooling None
Flooring Carpet, Hardwood, Linoleum
Appliance Refrigerator, Stove(s), Washer/Dryer
Laundry None
Exterior
Garage Alley Access, Double Garage Detached, Oversized
Garage Spaces 2.0
Garage Description Alley Access, Double Garage Detached, Oversized
Fence Fenced
Community Features None
Roof Type Asphalt Shingle
Porch None
Lot Frontage 15.24
Exposure W
Total Parking Spaces 2
Building
Lot Description Back Lane, Back Yard, Low Maintenance Landscape, Landscaped, Level, Rectangular Lot
Foundation Poured Concrete
Architectural Style Bungalow
Level or Stories One
Structure Type Wood Frame
Others
Restrictions None Known
Tax ID 82850197
Ownership Private
Read Less Info
Want to know what your home might be worth? Contact us for a FREE valuation!

Our team is ready to help you sell your home for the highest possible price ASAP
GET MORE INFORMATION

Agent | License ID: LDKATOCAN






