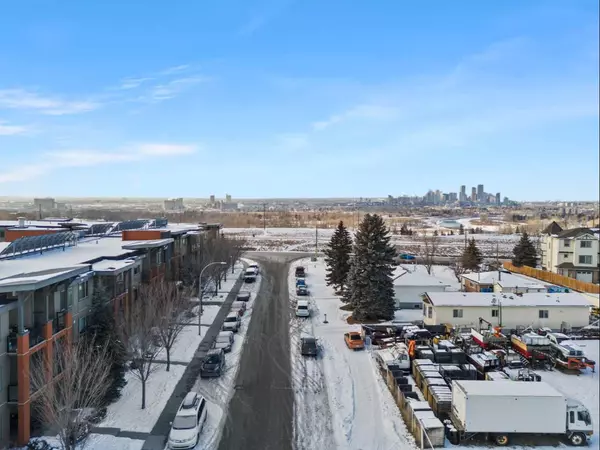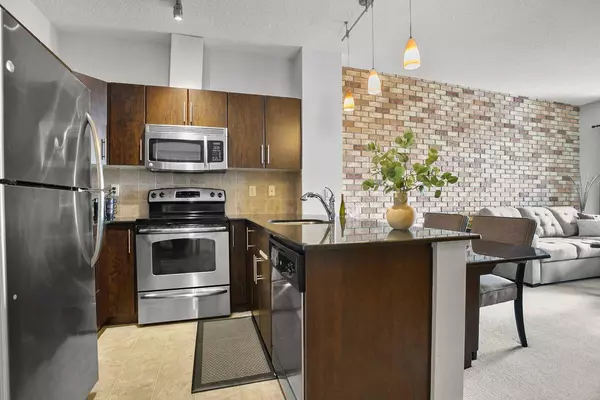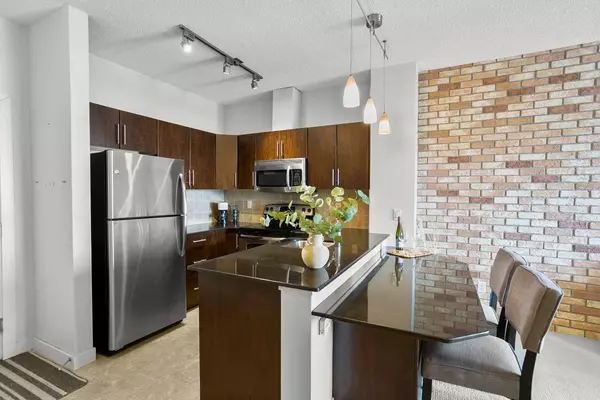$240,000
$240,000
For more information regarding the value of a property, please contact us for a free consultation.
1 Bed
1 Bath
559 SqFt
SOLD DATE : 03/01/2024
Key Details
Sold Price $240,000
Property Type Condo
Sub Type Apartment
Listing Status Sold
Purchase Type For Sale
Square Footage 559 sqft
Price per Sqft $429
Subdivision Dover
MLS® Listing ID A2108506
Sold Date 03/01/24
Style Apartment
Bedrooms 1
Full Baths 1
Condo Fees $343/mo
Originating Board Calgary
Year Built 2007
Annual Tax Amount $1,012
Tax Year 2023
Property Description
Check out this affordable apartment with stunning views and great access to the splash park, beach volleyball court and pathways and underground titled parking! Welcome to Ascent located in West Dover you are only steps away from walking paths overlooking the bow, downtown and breathtaking vistas. This 1 bedroom unit has so much to offer for under $250,000 check out the lovely granite countertops in the large well appointed kitchen, built in dining space, office nook , in suite laundry, a 4 piece bathroom, and massive primary with walk in closet. Outside is a South facing balcony plus you've got a gas hookup and beautiful views of the park area behind the building. Secured underground titled parking is great for winter and comes with its own storage space at the front of the stall. Book a showing with your favourite agent today!
Location
Province AB
County Calgary
Area Cal Zone E
Zoning DC (pre 1P2007)
Direction N
Interior
Interior Features Bar, Breakfast Bar, Built-in Features, Closet Organizers, Granite Counters, Open Floorplan, Storage, Walk-In Closet(s)
Heating Baseboard
Cooling None
Flooring Carpet, Vinyl
Appliance Dishwasher, Dryer, Microwave Hood Fan, Refrigerator, Stove(s), Washer
Laundry In Bathroom, In Unit
Exterior
Garage Heated Garage, Parkade, Underground
Garage Description Heated Garage, Parkade, Underground
Community Features Park, Playground, Schools Nearby, Shopping Nearby, Walking/Bike Paths
Amenities Available Elevator(s), Gazebo, Parking, Picnic Area, Secured Parking, Snow Removal, Trash, Visitor Parking
Roof Type Asphalt,Membrane
Porch Balcony(s)
Exposure S
Total Parking Spaces 1
Building
Story 3
Sewer Public Sewer
Water Public
Architectural Style Apartment
Level or Stories Single Level Unit
Structure Type Stucco,Vinyl Siding,Wood Frame
Others
HOA Fee Include Amenities of HOA/Condo,Common Area Maintenance,Heat,Maintenance Grounds,Professional Management,Reserve Fund Contributions,Sewer,Snow Removal,Trash,Water
Restrictions Airspace Restriction,Restrictive Covenant,Utility Right Of Way
Tax ID 82823119
Ownership Private
Pets Description Restrictions
Read Less Info
Want to know what your home might be worth? Contact us for a FREE valuation!

Our team is ready to help you sell your home for the highest possible price ASAP
GET MORE INFORMATION

Agent | License ID: LDKATOCAN






