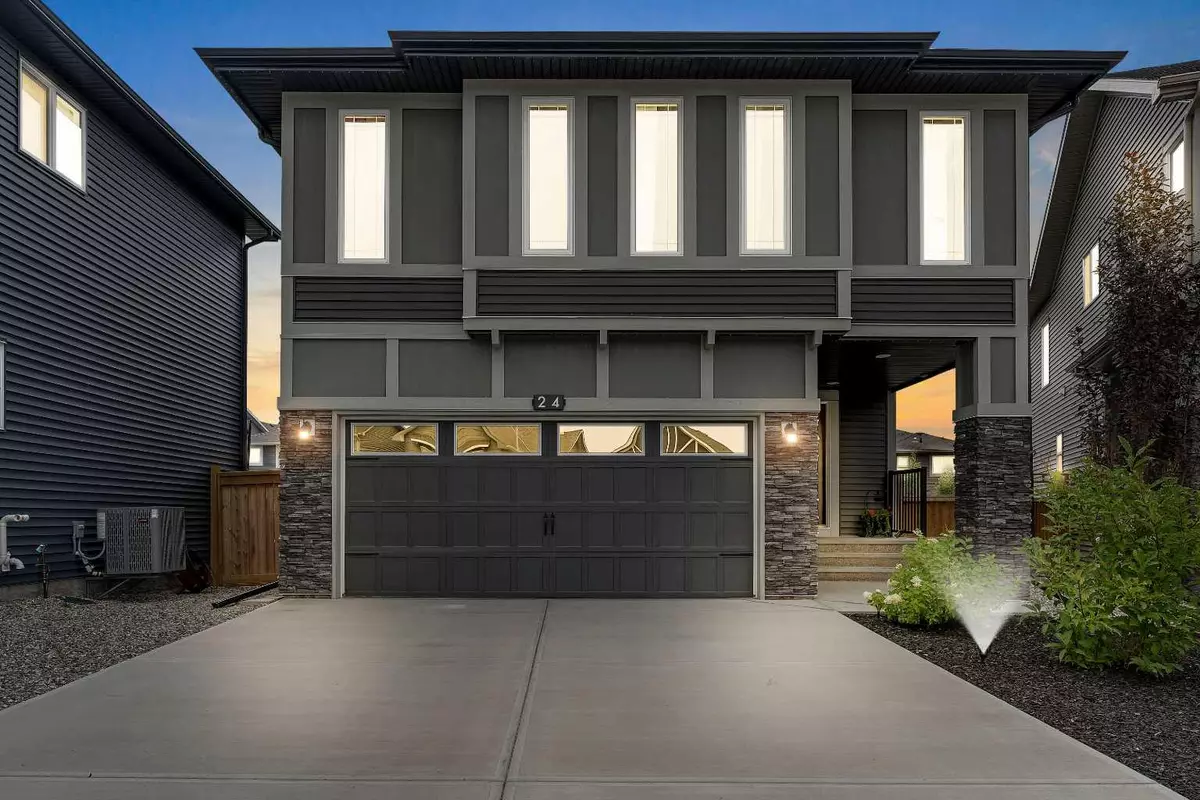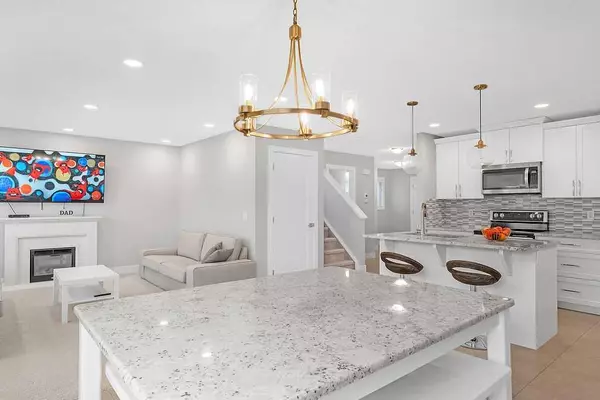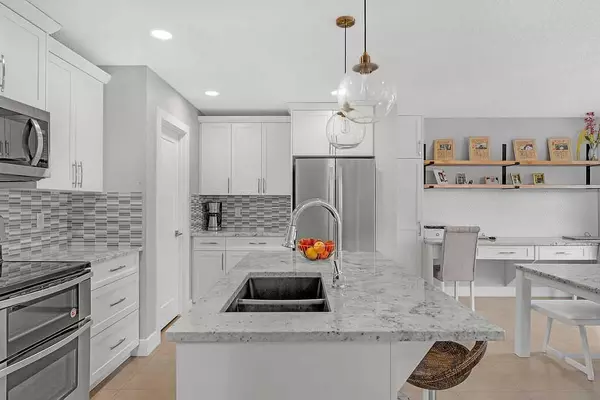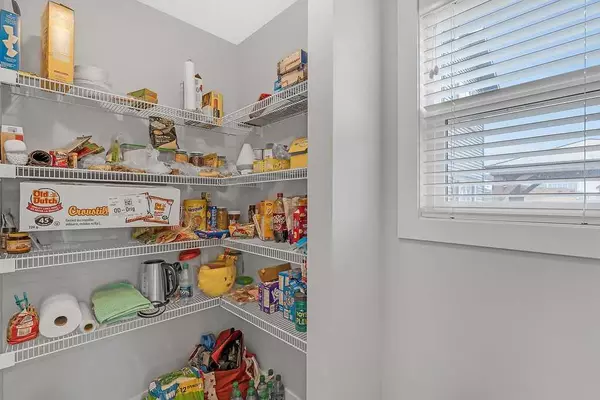$708,000
$699,000
1.3%For more information regarding the value of a property, please contact us for a free consultation.
4 Beds
3 Baths
2,257 SqFt
SOLD DATE : 03/01/2024
Key Details
Sold Price $708,000
Property Type Single Family Home
Sub Type Detached
Listing Status Sold
Purchase Type For Sale
Square Footage 2,257 sqft
Price per Sqft $313
Subdivision Mountainview
MLS® Listing ID A2108730
Sold Date 03/01/24
Style 2 Storey
Bedrooms 4
Full Baths 2
Half Baths 1
Originating Board Calgary
Year Built 2018
Annual Tax Amount $4,293
Tax Year 2023
Lot Size 4,569 Sqft
Acres 0.1
Lot Dimensions 12.5 x 42.2
Property Description
Discover this 4-bedroom, like-new home on a tranquil cul-de-sac in Mountainview. This delightful residence boasts a low-maintenance west-facing backyard adorned with zeroscaping. Conveniently located, just a short distance from D’Arcy Ranch Golf Club, the Sheep River, and downtown Okotoks, it offers easy access to amenities and recreation. Elizabeth Street and its neighboring streets are lined with charming local establishments like Take the Cake Bakery, Thelma & Thistle, and Heartland Café.
Step inside this inviting abode, spanning over 2,200 square feet, featuring a welcoming foyer ideal for hosting gatherings. The interior boasts upgraded lighting, ample pot lights, white faux-wood window blinds, and tile flooring throughout the main level, bathing the space in natural light.
The heart of the home is the gourmet "baker’s kitchen," complete with a large island and breakfast bar, granite countertops, soft-close white shaker cabinets, a sizable pantry, and stainless-steel appliances, including a double oven and spacious French door fridge. Adjacent is the dining room, showcasing a matching granite built-in buffet and table, providing access to the west-facing deck and zeroscaped backyard for effortless outdoor enjoyment.
Upstairs, discover a generous open loft area with expansive windows, a convenient laundry room with a folding counter, and four bedrooms. The oversized primary suite features large sliding windows, a walk-in closet with direct access to the laundry room, and a luxurious 5-piece ensuite boasting a soaker tub, walk-in shower with full-height tile, dual vanity sinks, and a private water closet. Three additional bedrooms, two with walk-in closets, share a well-appointed main 4-piece bathroom with an oversized engineered stone counter and a tub/shower with tile surround.
The basement awaits your personal touch for additional living space, offering the potential for a fifth bedroom, bathroom, and recreation room. Outside, the property features an insulated and dry-walled attached double garage, an extra-long driveway for parking up to four vehicles, and a zeroscaped front yard. Nearby are public, Catholic, and Montessori schools, as well as parks and outdoor recreational facilities.
Okotoks, just a short drive from Calgary, provides the perfect blend of small-town charm and big-city amenities. Don't miss out on the opportunity to call this place home—schedule your showing today!
Location
Province AB
County Foothills County
Zoning R1-N
Direction E
Rooms
Basement Full, Partially Finished
Interior
Interior Features Bathroom Rough-in, Breakfast Bar, Built-in Features, Chandelier, Double Vanity, Granite Counters, High Ceilings, Kitchen Island, No Animal Home, No Smoking Home, Open Floorplan, Pantry, Soaking Tub, Stone Counters, Walk-In Closet(s)
Heating Forced Air, Natural Gas
Cooling Central Air
Flooring Carpet, Tile
Fireplaces Number 1
Fireplaces Type Decorative, Electric, Family Room, Mantle
Appliance Central Air Conditioner, Dishwasher, Electric Stove, Garage Control(s), Microwave Hood Fan, Refrigerator, Washer/Dryer, Window Coverings
Laundry Laundry Room, Upper Level
Exterior
Garage Additional Parking, Concrete Driveway, Double Garage Attached, Garage Door Opener, Insulated
Garage Spaces 2.0
Garage Description Additional Parking, Concrete Driveway, Double Garage Attached, Garage Door Opener, Insulated
Fence Fenced
Community Features Golf, Park, Playground, Schools Nearby, Shopping Nearby, Walking/Bike Paths
Roof Type Asphalt Shingle
Porch Deck, Pergola
Lot Frontage 41.01
Total Parking Spaces 6
Building
Lot Description Back Yard, Cul-De-Sac, Low Maintenance Landscape, Landscaped
Foundation Poured Concrete
Architectural Style 2 Storey
Level or Stories Two
Structure Type Stone,Vinyl Siding,Wood Frame
Others
Restrictions None Known
Tax ID 84558248
Ownership Private
Read Less Info
Want to know what your home might be worth? Contact us for a FREE valuation!

Our team is ready to help you sell your home for the highest possible price ASAP
GET MORE INFORMATION

Agent | License ID: LDKATOCAN






