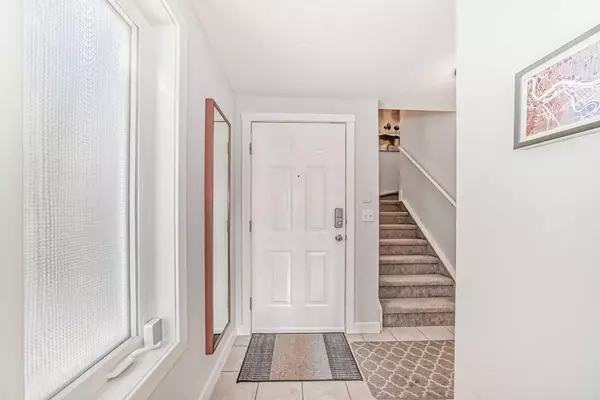$585,000
$575,000
1.7%For more information regarding the value of a property, please contact us for a free consultation.
2 Beds
4 Baths
1,398 SqFt
SOLD DATE : 03/01/2024
Key Details
Sold Price $585,000
Property Type Townhouse
Sub Type Row/Townhouse
Listing Status Sold
Purchase Type For Sale
Square Footage 1,398 sqft
Price per Sqft $418
Subdivision South Calgary
MLS® Listing ID A2107346
Sold Date 03/01/24
Style 2 Storey
Bedrooms 2
Full Baths 2
Half Baths 2
Condo Fees $348
Originating Board Calgary
Year Built 2003
Annual Tax Amount $2,796
Tax Year 2023
Property Description
In a desirable community, this charming townhouse offers privacy with three exterior walls and floods of natural light through large street-facing windows. Enjoy sunny days with a south-facing orientation and unwind in your private outdoor space. Inside, an open floor plan connects living, dining, and kitchen areas seamlessly, complemented by central air conditioning and natural hardwood floors. The spacious master bedroom boasts a walk-in closet, while the ensuite bathroom features a large jetted tub. With over 1,600 square feet of living space, low condo fees, and recent updates including fresh paint and new carpeting, this townhouse promises convenience and comfort. Don't miss your chance to experience luxurious living with walkable access to amenities – schedule a tour today!
Location
Province AB
County Calgary
Area Cal Zone Cc
Zoning M-C1
Direction S
Rooms
Basement Finished, Full
Interior
Interior Features Bar, Kitchen Island, No Smoking Home, Open Floorplan, Pantry, Storage
Heating Central
Cooling Central Air
Flooring Carpet, Ceramic Tile, Hardwood
Fireplaces Number 1
Fireplaces Type Family Room, Gas
Appliance Bar Fridge, Dishwasher, Dryer, Microwave, Oven, Refrigerator, Washer, Window Coverings
Laundry In Basement
Exterior
Garage Single Garage Detached
Garage Spaces 1.0
Garage Description Single Garage Detached
Fence Fenced
Community Features Park, Playground, Schools Nearby, Shopping Nearby, Sidewalks, Street Lights
Amenities Available None
Roof Type Asphalt Shingle
Porch Patio
Exposure S
Total Parking Spaces 1
Building
Lot Description Back Lane
Foundation Poured Concrete
Architectural Style 2 Storey
Level or Stories Two
Structure Type Wood Frame
Others
HOA Fee Include Common Area Maintenance,Insurance,Professional Management,Reserve Fund Contributions,Snow Removal
Restrictions None Known
Ownership Private
Pets Description Restrictions
Read Less Info
Want to know what your home might be worth? Contact us for a FREE valuation!

Our team is ready to help you sell your home for the highest possible price ASAP
GET MORE INFORMATION

Agent | License ID: LDKATOCAN






