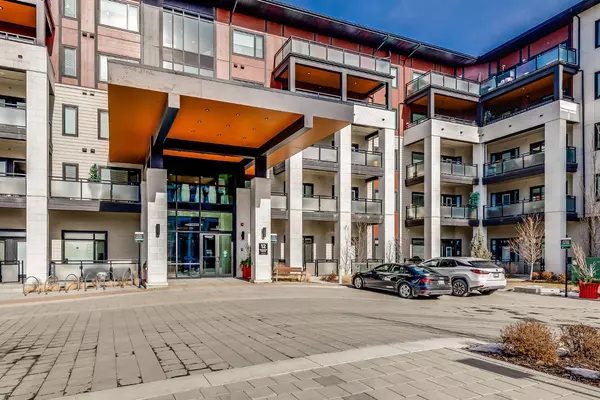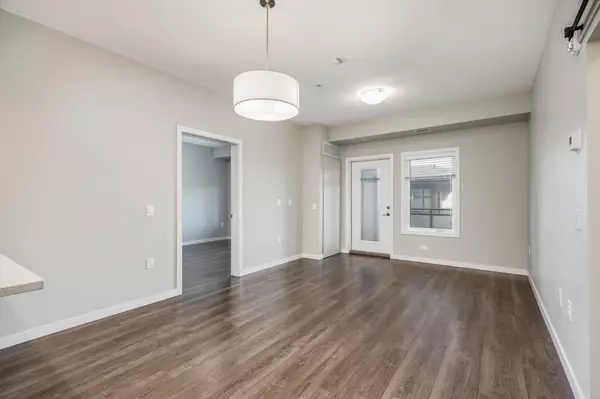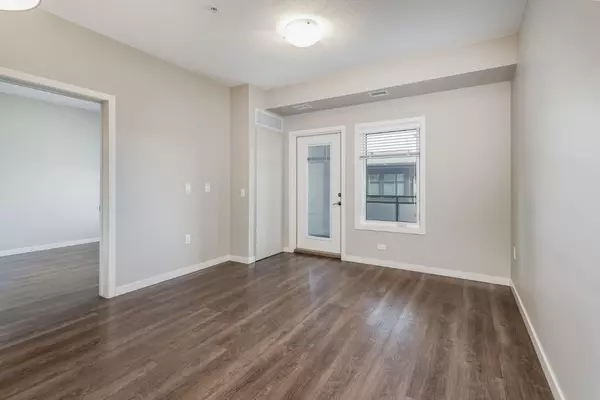$617,500
$630,000
2.0%For more information regarding the value of a property, please contact us for a free consultation.
2 Beds
2 Baths
987 SqFt
SOLD DATE : 03/01/2024
Key Details
Sold Price $617,500
Property Type Condo
Sub Type Apartment
Listing Status Sold
Purchase Type For Sale
Square Footage 987 sqft
Price per Sqft $625
Subdivision Mahogany
MLS® Listing ID A2109235
Sold Date 03/01/24
Style Apartment
Bedrooms 2
Full Baths 2
Condo Fees $784/mo
HOA Fees $33/ann
HOA Y/N 1
Originating Board Calgary
Year Built 2018
Annual Tax Amount $3,381
Tax Year 2023
Property Description
The Odyssey at Westman Village, resort living at its finest! This fabulous Jayman built community is located in the award-winning community of Mahogany, only steps from the lake and promenade walk. The luxurious 55+ adult living condo exudes luxury inside and out! Step inside this two-bedroom, two-bathroom open concept home with close to 1,000 sf of living space and close to 200 sf of exclusive outdoor covered balcony space for your enjoyment; with views of the lake! The kitchen showcases gorgeous white kitchen cabinets, gleaming quartz counter tops, stainless steel appliances, and modern plumbing fixtures. The suite incorporates wheelchair accessible features and has in suite laundry. The unit also comes with a conveniently located exclusive use storage space/closet and underground titled parking stall. The 40,000 sf amenity center is incredible, with activities available for all interests; swimming pools, hot tub, waterslide, fitness centre, golf simulator, movie theatre, wood working workshop, library, gymnasium, and so much more. There is a concierge desk located at Village Centre and 24-hour privacy (security) for your safety. Westman Village includes numerous shops, professional services, restaurants, cafes, and so much more for you to check out. The Odyssey at Westman Village is truly a one-of-a-kind experience in Calgary. This is your chance to join the select view that can call it home.
Location
Province AB
County Calgary
Area Cal Zone Se
Zoning DC
Direction S
Interior
Interior Features Closet Organizers, Double Vanity, High Ceilings, Open Floorplan, Quartz Counters, Recessed Lighting, Vinyl Windows, Walk-In Closet(s)
Heating Forced Air
Cooling Central Air
Flooring Vinyl Plank
Appliance Dishwasher, Dryer, Electric Stove, Microwave, Range Hood, Refrigerator, Washer
Laundry In Unit, Laundry Room
Exterior
Garage Parkade, Titled, Underground
Garage Description Parkade, Titled, Underground
Community Features Clubhouse, Fishing, Golf, Lake, Park, Shopping Nearby, Sidewalks, Street Lights, Tennis Court(s), Walking/Bike Paths
Amenities Available Car Wash, Elevator(s), Fitness Center, Guest Suite, Party Room, Playground, Pool, Recreation Room, Visitor Parking, Workshop
Roof Type Asphalt Shingle
Porch Balcony(s)
Exposure N
Total Parking Spaces 1
Building
Story 5
Architectural Style Apartment
Level or Stories Single Level Unit
Structure Type Composite Siding,Stone,Wood Frame
Others
HOA Fee Include Amenities of HOA/Condo,Caretaker,Common Area Maintenance,Heat,Maintenance Grounds,Parking,Professional Management,Reserve Fund Contributions,Residential Manager,Security,Security Personnel,Sewer,Snow Removal
Restrictions Adult Living,Pet Restrictions or Board approval Required,Utility Right Of Way
Tax ID 83041504
Ownership Private
Pets Description Restrictions, Yes
Read Less Info
Want to know what your home might be worth? Contact us for a FREE valuation!

Our team is ready to help you sell your home for the highest possible price ASAP
GET MORE INFORMATION

Agent | License ID: LDKATOCAN






