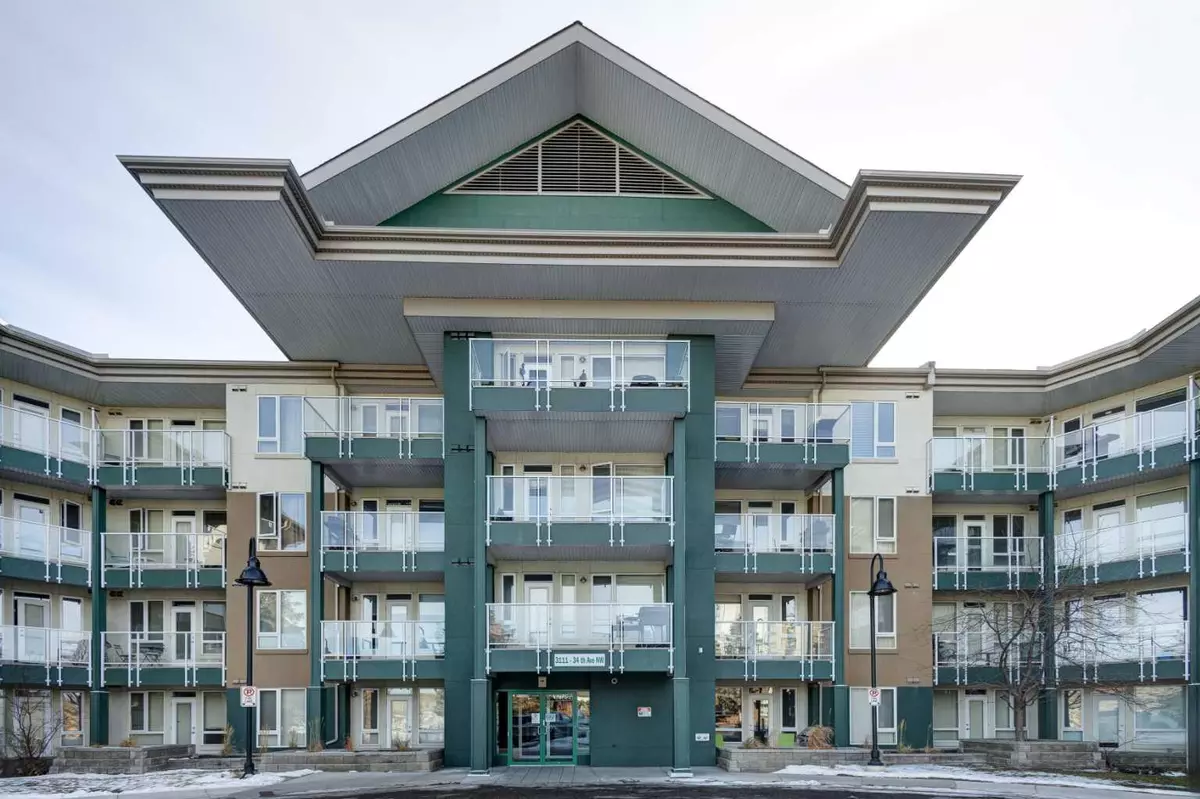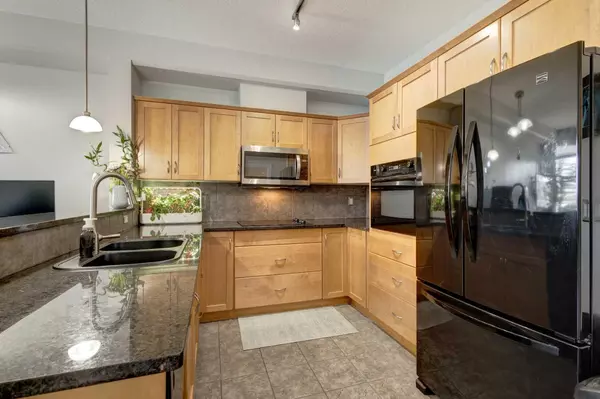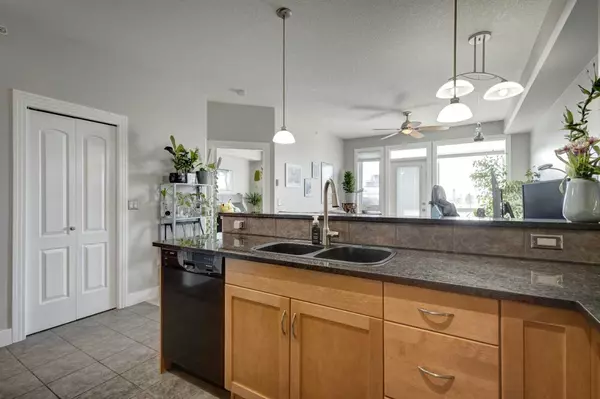$350,000
$319,900
9.4%For more information regarding the value of a property, please contact us for a free consultation.
1 Bed
1 Bath
600 SqFt
SOLD DATE : 03/01/2024
Key Details
Sold Price $350,000
Property Type Condo
Sub Type Apartment
Listing Status Sold
Purchase Type For Sale
Square Footage 600 sqft
Price per Sqft $583
Subdivision Varsity
MLS® Listing ID A2109638
Sold Date 03/01/24
Style Apartment
Bedrooms 1
Full Baths 1
Condo Fees $437/mo
Originating Board Calgary
Year Built 2005
Annual Tax Amount $1,570
Tax Year 2023
Property Description
OPEN HOUSES CANCELLED - LOCATION, LOCATION, TOP FLOOR WEST FACING unit with MOUNTAIN VIEWS. Directly across the road from the University of Calgary, a short walk to the C Train and close to the Children' s and Foothills hospitals plus Market Mall! - this upgraded unit comes with titled parking and a titled storage unit and is an incredible investment. This efficient floor plan features 9 foot ceilings, spacious tiled foyer with storage, large kitchen with granite counters, custom cabinetry, all appliances including a newer fridge & microwave hood fan - plus breakfast bar for your hosting lifestyle. Open plan living space features new LVP flooring with soundproof cork underlay, and a wall of windows opening to the large west facing balcony with natural gas hook-up. King sized bedroom hosts a new Mohawk carpet upgraded underlay, a spacious walk through closet and access to the full bathroom with new washer/dryer front loading machines. Titled parking and (5' x 5' ) titled storage locker is included. Great unit, solid management and no leased land here! The building offers a range of amenities, including a secured entrance, 3 elevators, fitness center, party room and outdoor communal space.
Location
Province AB
County Calgary
Area Cal Zone Nw
Zoning M-C2
Direction N
Interior
Interior Features Breakfast Bar, Ceiling Fan(s), See Remarks, Walk-In Closet(s)
Heating Baseboard
Cooling None
Flooring Carpet, Ceramic Tile, Vinyl Plank
Appliance Built-In Oven, Dishwasher, Dryer, Electric Cooktop, Microwave Hood Fan, Refrigerator, Washer, Window Coverings
Laundry In Unit
Exterior
Garage Titled, Underground
Garage Description Titled, Underground
Community Features Park, Playground, Schools Nearby, Shopping Nearby
Amenities Available Fitness Center
Porch Balcony(s)
Exposure W
Total Parking Spaces 1
Building
Story 4
Architectural Style Apartment
Level or Stories Single Level Unit
Structure Type Stucco,Wood Frame
Others
HOA Fee Include Heat,Insurance,Professional Management,Reserve Fund Contributions,Sewer,Snow Removal,Water
Restrictions Easement Registered On Title,Pet Restrictions or Board approval Required,Restrictive Covenant,Utility Right Of Way
Ownership Private
Pets Description Restrictions
Read Less Info
Want to know what your home might be worth? Contact us for a FREE valuation!

Our team is ready to help you sell your home for the highest possible price ASAP
GET MORE INFORMATION

Agent | License ID: LDKATOCAN






