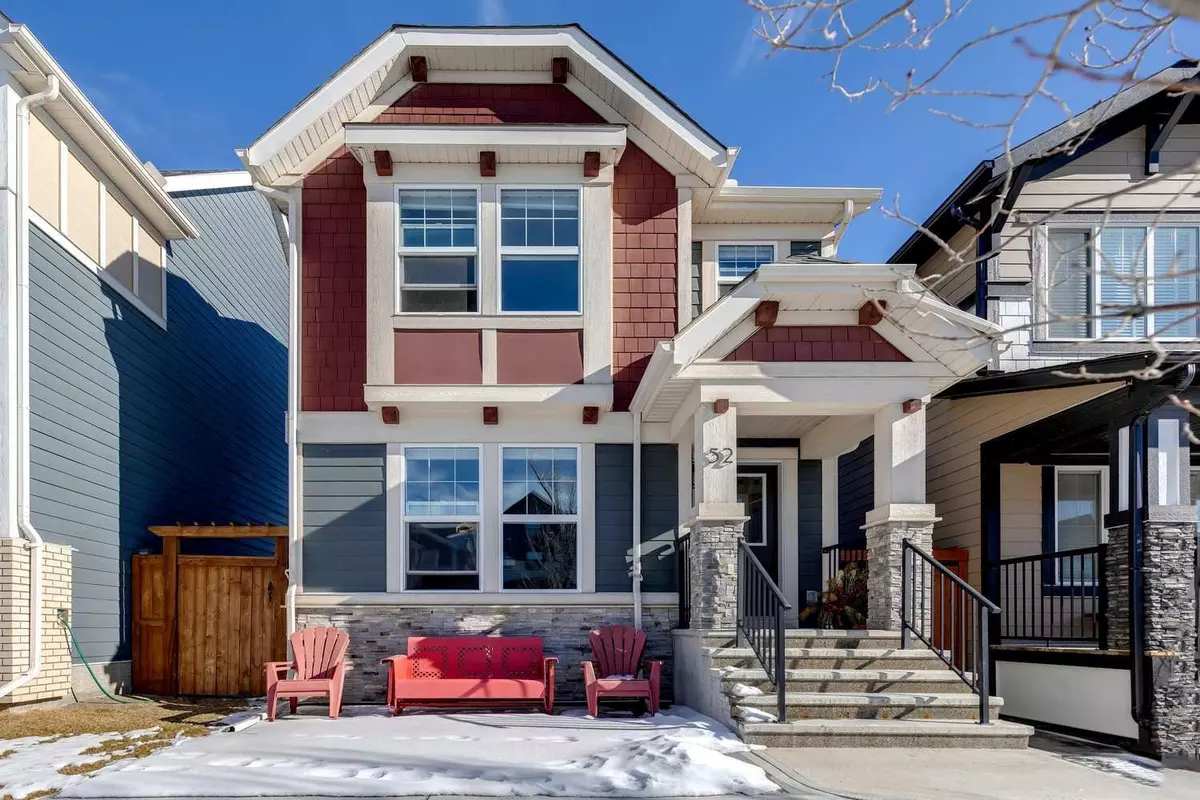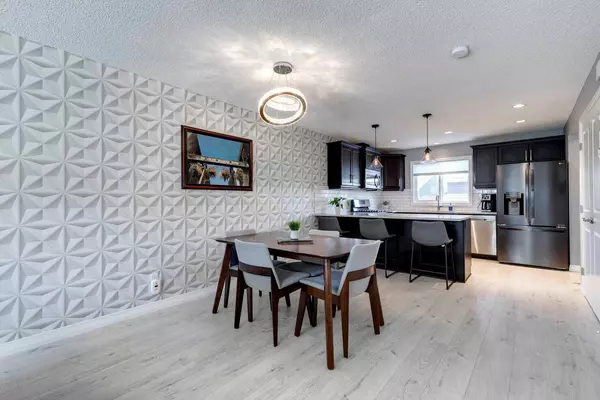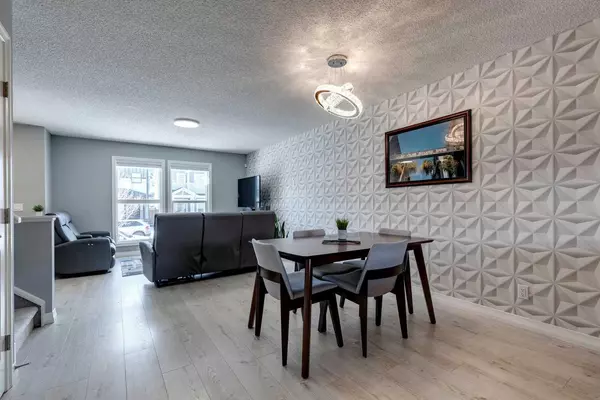$627,000
$629,000
0.3%For more information regarding the value of a property, please contact us for a free consultation.
4 Beds
4 Baths
1,336 SqFt
SOLD DATE : 03/01/2024
Key Details
Sold Price $627,000
Property Type Single Family Home
Sub Type Detached
Listing Status Sold
Purchase Type For Sale
Square Footage 1,336 sqft
Price per Sqft $469
Subdivision Mahogany
MLS® Listing ID A2107506
Sold Date 03/01/24
Style 2 Storey
Bedrooms 4
Full Baths 3
Half Baths 1
HOA Fees $47/ann
HOA Y/N 1
Originating Board Calgary
Year Built 2017
Annual Tax Amount $3,279
Tax Year 2023
Lot Size 2,755 Sqft
Acres 0.06
Property Description
Over 2000FT OF LIVING SPACE | AIR CONDITIONING | DOUBLE DETACHED INSULATED & OVERSIZED GARAGE | STAINLESS STEEL APPLIANCES + GAS STOVE | BACK & FRONT PATIO | MODERN LIGHTING
Welcome to the quiet street of Masters Manor in the family friendly neighbourhood of Mahogany where this sought after two storey home sets an impressive tone from the moment of entry with a cement front patio. Practically designed for entertaining and family time, every box has been checked for this inviting family home. This “like” new home defines soul-soothing designs & contemporary modern comforts. Once inside this gleaming home immediately impresses with an abundance of natural light highlighting the modern floors. The open main floor with high ceilings & inviting style features an open floor plan with a bright & elegant kitchen, sophisticated dining room, stunningly appointed family room and the sunny backyard with a polished patio. The open main floor with the dining and living room are perfect for entertaining. This chef-caliber kitchen showcases high end cabinetry with generous storage, granite counters, an inviting peninsula, stainless steel appliances, gas stove, a timeless tile backsplash and a window above the sink to keep an eye on the kids while they play in the yard. Relaxation awaits in the front family room with oversized window bathing it in sunshine. Seamless entertaining flourishes here. Don’t miss the designer powder room! Retreating upstairs you will be led to 3 bedrooms including the primary with an elegant 4 piece ensuite. This level is also home to 2 additional spacious bedrooms and full 4 piece bath bath. The finished basement is the ultimate getaway! It is designed to be the perfect continuation of the home featuring a bedroom, 4-piece bathroom and rec space making it ideal for a guest suite. DON’T MISS the insulated and oversized double garage. This outstanding home is located in a wonderful community that will keep your active family busy with its many amenities including shops, cafés, restaurants, soccer fields, parks, and lake access! Great schools and close to hospitals and health facilities. Plus a quick drive to the Deerfoot Trail or Stoney Trail!
Location
Province AB
County Calgary
Area Cal Zone Se
Zoning R-1N
Direction W
Rooms
Basement Finished, Full
Interior
Interior Features Chandelier, High Ceilings, No Animal Home, No Smoking Home, Open Floorplan, Quartz Counters
Heating Forced Air
Cooling Central Air
Flooring Carpet, Laminate, Tile
Appliance Central Air Conditioner, Convection Oven, Dishwasher, Dryer, Garage Control(s), Garburator, Instant Hot Water, Microwave Hood Fan, Refrigerator, Tankless Water Heater, Washer, Window Coverings
Laundry In Basement, In Unit
Exterior
Garage Double Garage Detached
Garage Spaces 2.0
Garage Description Double Garage Detached
Fence Fenced
Community Features Lake, Park, Playground, Schools Nearby, Shopping Nearby, Walking/Bike Paths
Amenities Available Beach Access, Clubhouse
Roof Type Shingle
Porch Patio
Lot Frontage 25.36
Total Parking Spaces 2
Building
Lot Description Back Lane, Back Yard, Front Yard, Low Maintenance Landscape, Interior Lot, Landscaped, Rectangular Lot
Foundation Poured Concrete
Architectural Style 2 Storey
Level or Stories Two
Structure Type Wood Frame
Others
Restrictions Easement Registered On Title,Restrictive Covenant
Tax ID 83144897
Ownership Private
Read Less Info
Want to know what your home might be worth? Contact us for a FREE valuation!

Our team is ready to help you sell your home for the highest possible price ASAP
GET MORE INFORMATION

Agent | License ID: LDKATOCAN






