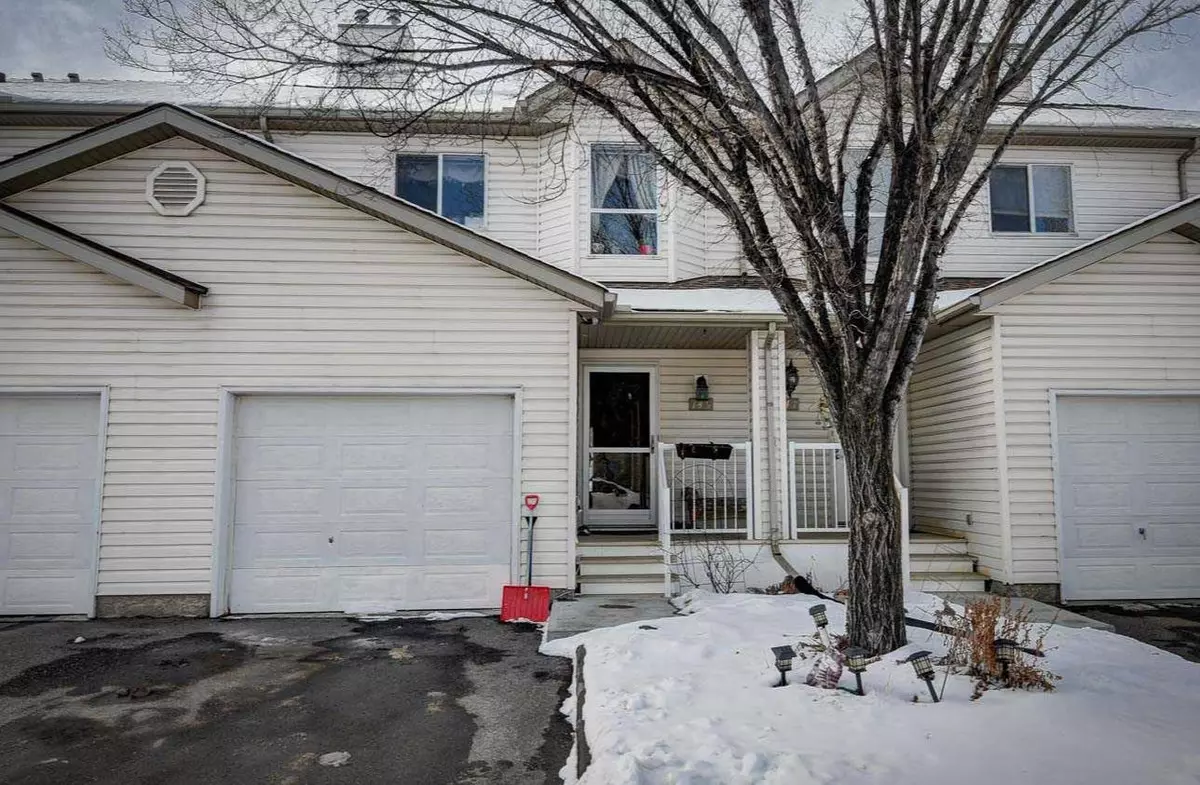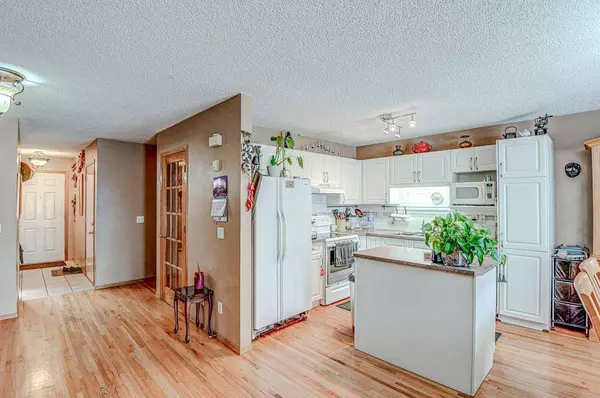$420,000
$419,900
For more information regarding the value of a property, please contact us for a free consultation.
2 Beds
2 Baths
1,266 SqFt
SOLD DATE : 03/01/2024
Key Details
Sold Price $420,000
Property Type Townhouse
Sub Type Row/Townhouse
Listing Status Sold
Purchase Type For Sale
Square Footage 1,266 sqft
Price per Sqft $331
Subdivision Mckenzie Lake
MLS® Listing ID A2107172
Sold Date 03/01/24
Style 2 Storey
Bedrooms 2
Full Baths 1
Half Baths 1
Condo Fees $285
Originating Board Calgary
Year Built 1997
Annual Tax Amount $1,895
Tax Year 2023
Lot Size 1,711 Sqft
Acres 0.04
Property Description
*Open House - Saturday, February 17th, between 2-4PM* This well-maintained 2-storey townhouse is located on a quiet street in an excellent condo complex in the desirable McKenzie Lake area, with over 1700 square feet of living space. The main floor boasts an open concept design, with beautiful hardwood flooring, a good-sized classic white kitchen with an island, a dining room, and a living room. Upstairs, there are two enormous bedrooms with laminate flooring, separated by a generously sized office/den room. The basement is fully developed and includes a spacious rec room, laundry room, and plenty of storage. There is a brand new Energy-efficient furnace installed in December 2023. The partially fenced backyard faces west and includes a good-sized deck. This beautiful location is only minutes away from all amenities. Book your viewing today!
Location
Province AB
County Calgary
Area Cal Zone Se
Zoning M-CG d44
Direction E
Rooms
Basement Finished, Full
Interior
Interior Features No Smoking Home
Heating Central, Forced Air, Natural Gas
Cooling None
Flooring Carpet, Hardwood, Linoleum
Appliance Dishwasher, Dryer, Electric Stove, Microwave, Refrigerator, Washer, Window Coverings
Laundry In Basement
Exterior
Garage Single Garage Attached
Garage Spaces 1.0
Garage Description Single Garage Attached
Fence Partial
Community Features Park, Playground, Schools Nearby, Shopping Nearby, Sidewalks, Street Lights, Walking/Bike Paths
Amenities Available None
Roof Type Asphalt Shingle
Porch Deck, Front Porch
Lot Frontage 20.01
Total Parking Spaces 2
Building
Lot Description Low Maintenance Landscape
Foundation Poured Concrete
Architectural Style 2 Storey
Level or Stories Two
Structure Type Vinyl Siding
Others
HOA Fee Include Common Area Maintenance,Insurance,Professional Management,Reserve Fund Contributions,Snow Removal
Restrictions None Known
Ownership Private
Pets Description Restrictions
Read Less Info
Want to know what your home might be worth? Contact us for a FREE valuation!

Our team is ready to help you sell your home for the highest possible price ASAP
GET MORE INFORMATION

Agent | License ID: LDKATOCAN






