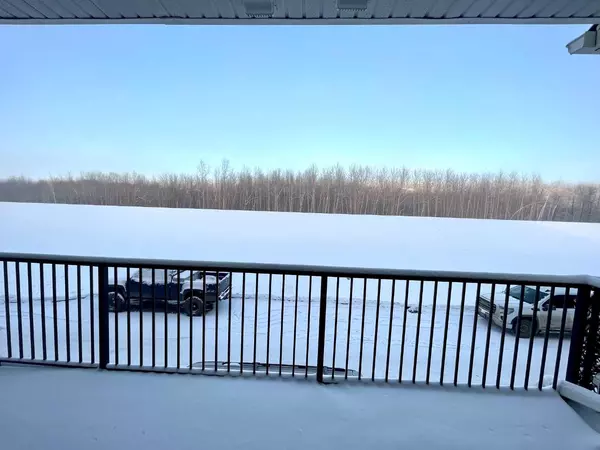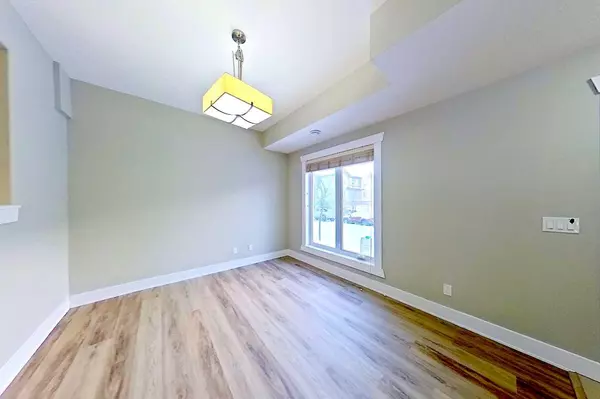$260,000
$269,900
3.7%For more information regarding the value of a property, please contact us for a free consultation.
3 Beds
3 Baths
1,295 SqFt
SOLD DATE : 03/01/2024
Key Details
Sold Price $260,000
Property Type Townhouse
Sub Type Row/Townhouse
Listing Status Sold
Purchase Type For Sale
Square Footage 1,295 sqft
Price per Sqft $200
Subdivision Downtown
MLS® Listing ID A2103385
Sold Date 03/01/24
Style 2 Storey
Bedrooms 3
Full Baths 2
Half Baths 1
Condo Fees $608
Originating Board Fort McMurray
Year Built 2014
Annual Tax Amount $1,303
Tax Year 2023
Property Description
This 1295 sq ft, 3 Bedroom, 2 1/2 bath Townhome sits in the development of Long Boat Landing! This 2 Storey property features a bright and functional open concept main level that is complete with laminate floors, a formal dining space and large windows. You can also enjoy the spacious kitchen that is complete with ample cabinet and counter top space, and of course this includes a great sized breakfast bar area. The kitchen looks onto the large living room which features a contemporary electric fireplace, large windows and sliding door access to a large deck that conveniently offers a natural gas BBQ hookup and a fantastic view. The second level is where you will find a spacious primary bedroom that overlooks the trees and includes a walk-in closet, and a 4 piece ensuite bathroom. The 2 additional spare bedrooms on the 2nd level are a good size and have access to a 4 piece bathroom and of course the convenient 2nd floor laundry! The basement features a separate den and access to a 26'1 x 18'11" heated double attached garage. Call now for your personal viewing.
Location
Province AB
County Wood Buffalo
Area Fm Southeast
Zoning LBLR4
Direction SW
Rooms
Basement Partially Finished, See Remarks
Interior
Interior Features Laminate Counters, See Remarks
Heating Forced Air, Natural Gas
Cooling None
Flooring Carpet, Laminate, Tile
Fireplaces Number 1
Fireplaces Type None
Appliance See Remarks
Laundry Upper Level
Exterior
Garage Double Garage Attached
Garage Spaces 2.0
Garage Description Double Garage Attached
Fence None
Community Features Walking/Bike Paths
Amenities Available Other
Roof Type Asphalt Shingle
Porch Balcony(s), See Remarks
Total Parking Spaces 2
Building
Lot Description Back Lane
Foundation Poured Concrete
Architectural Style 2 Storey
Level or Stories Two
Structure Type Concrete
Others
HOA Fee Include See Remarks
Restrictions Condo/Strata Approval
Tax ID 83292725
Ownership Bank/Financial Institution Owned
Pets Description Restrictions
Read Less Info
Want to know what your home might be worth? Contact us for a FREE valuation!

Our team is ready to help you sell your home for the highest possible price ASAP
GET MORE INFORMATION

Agent | License ID: LDKATOCAN






