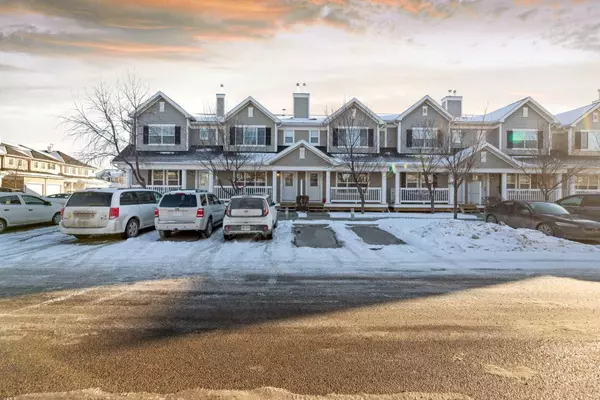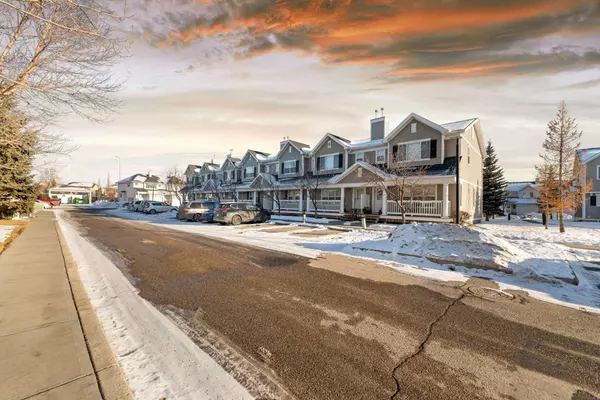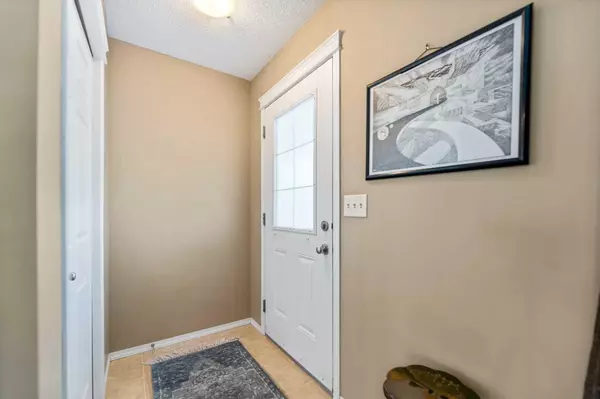$399,000
$399,900
0.2%For more information regarding the value of a property, please contact us for a free consultation.
2 Beds
3 Baths
1,257 SqFt
SOLD DATE : 02/29/2024
Key Details
Sold Price $399,000
Property Type Townhouse
Sub Type Row/Townhouse
Listing Status Sold
Purchase Type For Sale
Square Footage 1,257 sqft
Price per Sqft $317
Subdivision Country Hills Village
MLS® Listing ID A2108269
Sold Date 02/29/24
Style 2 Storey
Bedrooms 2
Full Baths 2
Half Baths 1
Condo Fees $320
Originating Board Calgary
Year Built 2006
Annual Tax Amount $1,794
Tax Year 2023
Lot Size 1,068 Sqft
Acres 0.02
Property Description
Must see this perfect 2 Master Bedrooms/2 Parking Stalls ,townhome is in one of Calgary's most sought after Calgary North communities. Perfect for first time home buyers, investors or down sizers. From the moment you step inside, it's clear that this open flow concept plan has been designed with practicality, functionality, and style in mind. Different from most typically designed townhomes. This townhome has a much wider footprint which allows for much more space that will allow you to be very creative, with furniture placement and decor. Spacious and entertaining kitchen with an ever so convenient island perfect for gatherings. The upper level has 2 spacious master bedrooms own 4 piece washrooms, The lower level is unfinished and ready to develop with new idea. 2 Parking stalls. Well managed complex and low condo fees. Close to all amenities; Calgary Airport, VIVO rec center, shopping centers, movie theatre, restaurants, grocery stores, schools, and much much more. Easy and quick access to Stoney & Deerfoot Trail, a short commute to the Calgary Airport & downtown. This townhome is truly a gem!
Location
Province AB
County Calgary
Area Cal Zone N
Zoning DC (pre 1P2007)
Direction N
Rooms
Basement Full, Unfinished
Interior
Interior Features Kitchen Island, Laminate Counters, Vinyl Windows
Heating Forced Air, Natural Gas
Cooling None
Flooring Carpet, Ceramic Tile, Linoleum
Appliance Dishwasher, Electric Stove, Range Hood, Refrigerator, Washer/Dryer
Laundry In Basement
Exterior
Garage Stall
Garage Description Stall
Fence None
Community Features Lake, Park, Playground, Schools Nearby, Shopping Nearby, Sidewalks, Street Lights, Walking/Bike Paths
Amenities Available Park, Parking, Snow Removal, Visitor Parking
Roof Type Asphalt Shingle
Porch None, Other
Lot Frontage 20.0
Exposure N
Total Parking Spaces 2
Building
Lot Description Back Yard
Foundation Poured Concrete
Architectural Style 2 Storey
Level or Stories Three Or More
Structure Type Vinyl Siding,Wood Frame
Others
HOA Fee Include Common Area Maintenance,Insurance,Professional Management,Reserve Fund Contributions,Snow Removal
Restrictions None Known
Tax ID 83154140
Ownership Private
Pets Description Yes
Read Less Info
Want to know what your home might be worth? Contact us for a FREE valuation!

Our team is ready to help you sell your home for the highest possible price ASAP
GET MORE INFORMATION

Agent | License ID: LDKATOCAN






