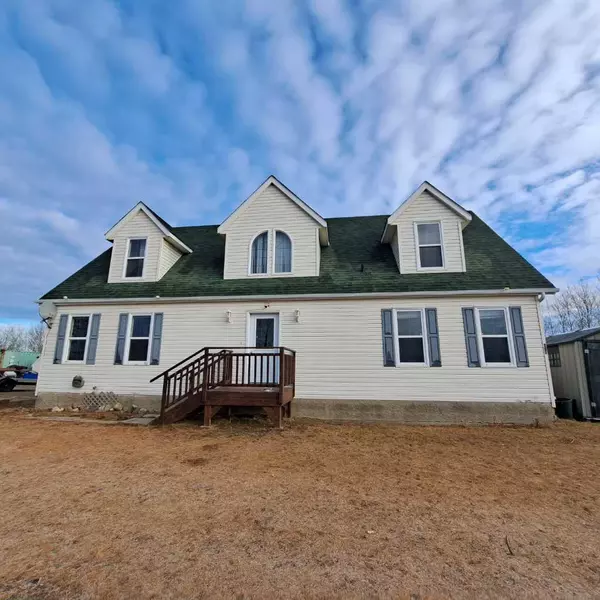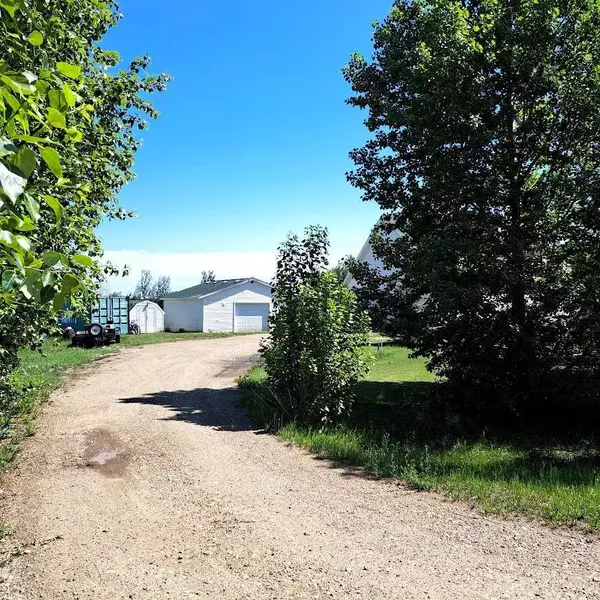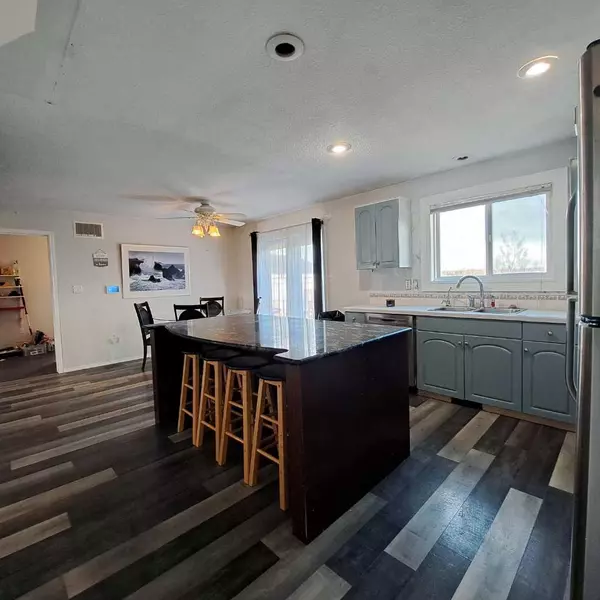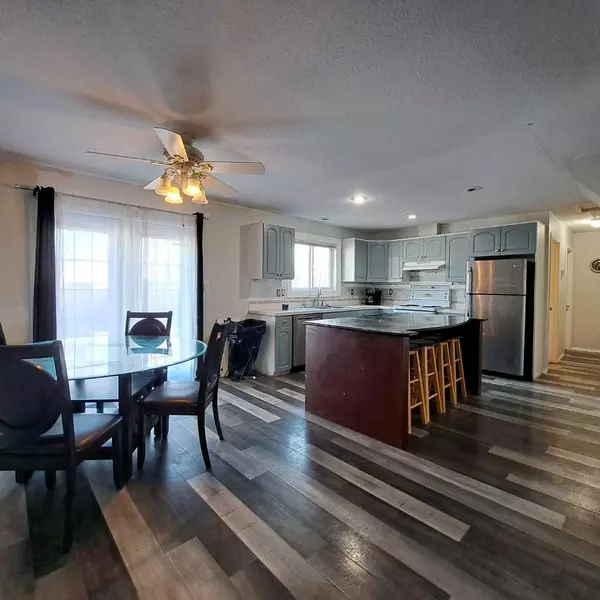$275,000
$309,900
11.3%For more information regarding the value of a property, please contact us for a free consultation.
3 Beds
3 Baths
2,232 SqFt
SOLD DATE : 02/29/2024
Key Details
Sold Price $275,000
Property Type Single Family Home
Sub Type Detached
Listing Status Sold
Purchase Type For Sale
Square Footage 2,232 sqft
Price per Sqft $123
Subdivision Denwood Acres
MLS® Listing ID A2096802
Sold Date 02/29/24
Style 1 and Half Storey,Acreage with Residence
Bedrooms 3
Full Baths 3
Originating Board Lloydminster
Year Built 2003
Annual Tax Amount $2,872
Tax Year 2023
Lot Size 3.300 Acres
Acres 3.3
Property Description
Located in Denwood Acres. ( South of Morning Gold Estates) 3 bedroom 3 bath home with a private setting. 1 and a half storey home built in 2003. Open concept plan that includes a large island with seating, lots of closet storage, backs onto private slope with trees. The upper floor includes a large bonus room, large bedroom with 2 walk in closets and a 4 pce bathroom ensuite. Main level offers laundry, 2 bedrooms and 2 baths. Close to Kitscoty and Blackfoot AB. You'll also love the large 28'x24' Det'd Double Garage. Quick Possession can be accomodated. If you're looking for a peaceful, quiet location to call home, you have to see this one! ( Directions: West Hwy 16 to RR23, South past Morning Gold Estates ~2.5 kms, Turn Right at Denwood Drive. )
Location
Province AB
County Vermilion River, County Of
Zoning ACR
Direction W
Rooms
Basement Crawl Space, None
Interior
Interior Features Ceiling Fan(s), Walk-In Closet(s)
Heating Floor Furnace, Forced Air, Natural Gas
Cooling None
Flooring Carpet, Laminate
Appliance Dishwasher, Electric Stove, Refrigerator, Washer/Dryer, Window Coverings
Laundry Main Level
Exterior
Garage 220 Volt Wiring, Double Garage Detached, Driveway, Gravel Driveway
Garage Spaces 2.0
Garage Description 220 Volt Wiring, Double Garage Detached, Driveway, Gravel Driveway
Fence None
Community Features None
Roof Type Asphalt
Porch Deck
Total Parking Spaces 6
Building
Lot Description Lawn, Irregular Lot, Landscaped, Many Trees
Foundation Wood
Architectural Style 1 and Half Storey, Acreage with Residence
Level or Stories One and One Half
Structure Type Wood Frame
Others
Restrictions None Known
Tax ID 56968649
Ownership Private
Read Less Info
Want to know what your home might be worth? Contact us for a FREE valuation!

Our team is ready to help you sell your home for the highest possible price ASAP
GET MORE INFORMATION

Agent | License ID: LDKATOCAN






