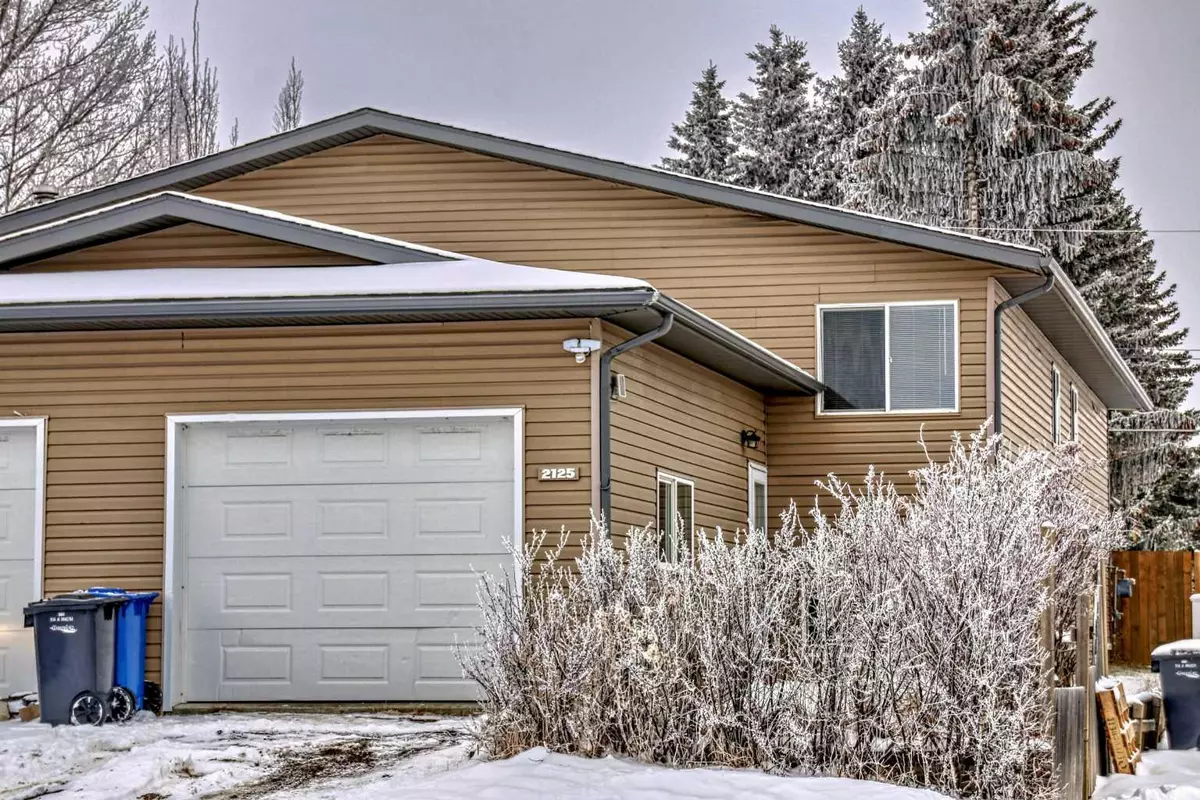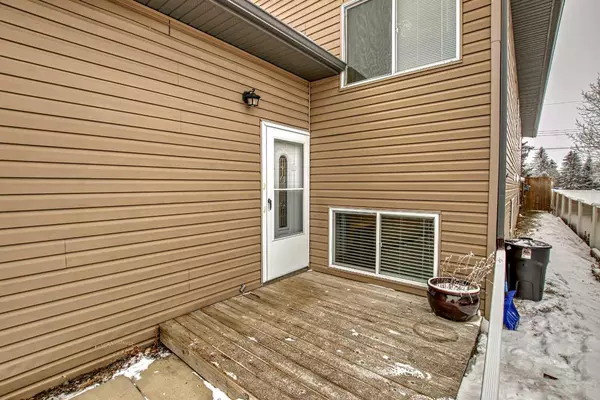$290,000
$289,900
For more information regarding the value of a property, please contact us for a free consultation.
5 Beds
3 Baths
1,294 SqFt
SOLD DATE : 02/29/2024
Key Details
Sold Price $290,000
Property Type Single Family Home
Sub Type Semi Detached (Half Duplex)
Listing Status Sold
Purchase Type For Sale
Square Footage 1,294 sqft
Price per Sqft $224
MLS® Listing ID A2107173
Sold Date 02/29/24
Style Bi-Level,Side by Side
Bedrooms 5
Full Baths 3
Originating Board Calgary
Year Built 2006
Annual Tax Amount $2,126
Tax Year 2023
Lot Size 3,440 Sqft
Acres 0.08
Property Description
Wow! Plan to be surprised by this home that has so much to offer. The large entrance allows you access to the single attached garage, or the upstairs or if you would like, you can go downstairs with it's own private door. Main floor provides a welcoming open space, that is tastefully decorated in warm tones and has been lovingly kept by it's owners. The kitchen is well laid out and will be a delight for the cook(s) in the house to create their masterpieces, did I mention the gas stove!? Dining area and living space are adjacent and makes entertaining easy as well as keeps the family close. Two of the five bedrooms are found on this level and they are both very spacious, the primary bedroom complete with walk-in closet, 4pce ensuite and a handy door to the back yard for your own little time out. The laundry pair is on this level, a 4 pce. bathroom and an added benefit of a built-in vacuum system. As you head downstairs you will be pleased at the modern space you will find there. Good sized family/living room, kitchenette, 3 bedrooms, 4 pce bathroom as well it is plumbed for a stacking laundry pair if you desire. The attached single garage can provide for extra storage with some shelves already in place. This home has so many extras and is clean and ready to go. Bowden is a growing community that is conveniently located between Olds and Innisfail, and easy commute to Red Deer. You are in the heart of great camping, hiking and rural living with many amenities, such as a K-12 School, Eateries, Convenience Stores and so much more. This one is value packed and has opportunities galore!
Location
Province AB
County Red Deer County
Zoning Residential
Direction N
Rooms
Basement Finished, Full
Interior
Interior Features Central Vacuum, Closet Organizers, Vinyl Windows
Heating Forced Air, Natural Gas
Cooling None
Flooring Carpet, Laminate, Linoleum
Appliance Dishwasher, Electric Stove, Garage Control(s), Gas Stove, Range Hood, Refrigerator, Satellite TV Dish, Washer/Dryer, Window Coverings
Laundry Main Level, See Remarks
Exterior
Garage Single Garage Attached
Garage Spaces 11.0
Garage Description Single Garage Attached
Fence Partial
Community Features Schools Nearby, Shopping Nearby
Roof Type Asphalt Shingle
Porch None
Lot Frontage 27.53
Total Parking Spaces 3
Building
Lot Description Back Yard, Rectangular Lot
Foundation Wood
Architectural Style Bi-Level, Side by Side
Level or Stories Bi-Level
Structure Type Vinyl Siding
Others
Restrictions None Known
Tax ID 84886149
Ownership Private
Read Less Info
Want to know what your home might be worth? Contact us for a FREE valuation!

Our team is ready to help you sell your home for the highest possible price ASAP
GET MORE INFORMATION

Agent | License ID: LDKATOCAN






