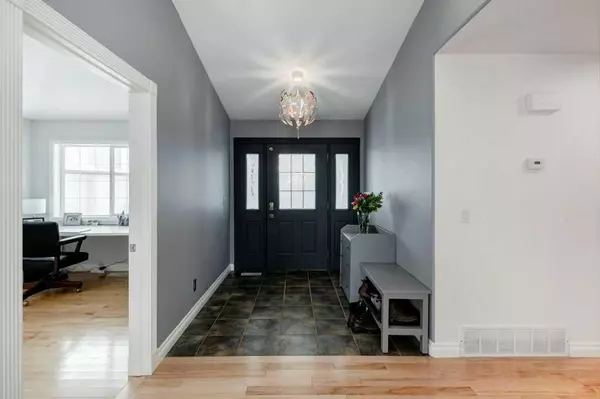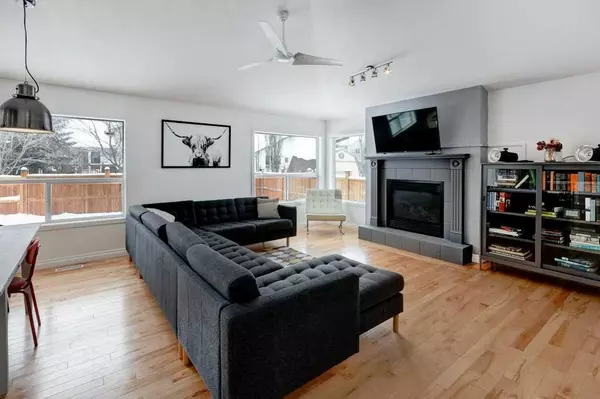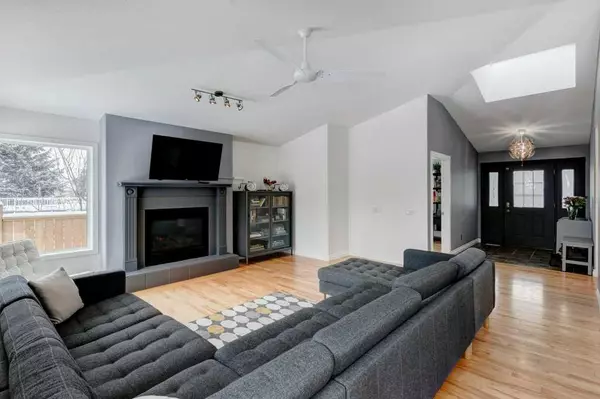$600,000
$600,000
For more information regarding the value of a property, please contact us for a free consultation.
4 Beds
3 Baths
1,619 SqFt
SOLD DATE : 02/29/2024
Key Details
Sold Price $600,000
Property Type Single Family Home
Sub Type Detached
Listing Status Sold
Purchase Type For Sale
Square Footage 1,619 sqft
Price per Sqft $370
MLS® Listing ID A2107790
Sold Date 02/29/24
Style Bungalow
Bedrooms 4
Full Baths 3
Originating Board Calgary
Year Built 1999
Annual Tax Amount $3,678
Tax Year 2023
Lot Size 7,940 Sqft
Acres 0.18
Property Description
((OPEN HOUSE Saturday Feb 17th 1-4pm)) Nestled on a quiet cul de sac is where you will find this STUNNING 4 Bedroom HOME offering over 3000SF of LIVING SPACE, backing onto path leading to CHILDRENs PLAYGROUND and ROOM for your RV or other TOYS you may have. From your SPACIOUS front FOYER you are welcomed by a shower of natural light further complimenting the beautiful HARD WOOD FLOORING throughout the main level, VAULTED CIELINGs and your open KITCHEN, DINING and LIVING ROOM area. Completing the main level you have a VERY SPACIOUS MASTER BEDROOM with 4PC “SPA INSPIRED ENSUITE” and FRENCH DOORs opening to your BACK DECK, a LAUNDRY ROOM off of the GARAGE access, 4PC BATH and 2 BRIGHT and SPACIOUS BEDROOMs or create your own private DEN / STUDY. In the LOWER LEVEL you are invited into your own GAMES ROOM for FAMILY NIGHT, a private MEDIA ROOM with DRY BAR, 4PC BATH, fourth BEDROOM and large UTILITY ROOM for all your storage needs. Outside, and what is so wonderful about a PIE SHAPED LOT is the SPACE offered. Make this a MUST SEE and call today to VIEW.
Location
Province AB
County Rocky View County
Zoning R-1A
Direction S
Rooms
Basement Finished, Full
Interior
Interior Features Built-in Features, Ceiling Fan(s), Granite Counters, High Ceilings, Kitchen Island, No Smoking Home, Open Floorplan, Skylight(s), Vaulted Ceiling(s)
Heating Forced Air, Natural Gas
Cooling None
Flooring Carpet, Ceramic Tile, Hardwood
Fireplaces Number 1
Fireplaces Type Family Room, Gas, Glass Doors, Mantle, Tile
Appliance Dishwasher, Electric Stove, Garage Control(s), Refrigerator, Washer/Dryer Stacked, Window Coverings
Laundry Main Level
Exterior
Garage Double Garage Attached
Garage Spaces 2.0
Carport Spaces 4
Garage Description Double Garage Attached
Fence Fenced
Community Features Park, Playground, Schools Nearby, Shopping Nearby
Roof Type Asphalt Shingle
Porch Deck, Front Porch
Lot Frontage 55.45
Total Parking Spaces 2
Building
Lot Description Backs on to Park/Green Space, Cul-De-Sac, Low Maintenance Landscape, Irregular Lot, Landscaped, Pie Shaped Lot
Foundation Poured Concrete
Architectural Style Bungalow
Level or Stories One
Structure Type Vinyl Siding
Others
Restrictions None Known
Tax ID 85381790
Ownership Private
Read Less Info
Want to know what your home might be worth? Contact us for a FREE valuation!

Our team is ready to help you sell your home for the highest possible price ASAP
GET MORE INFORMATION

Agent | License ID: LDKATOCAN






